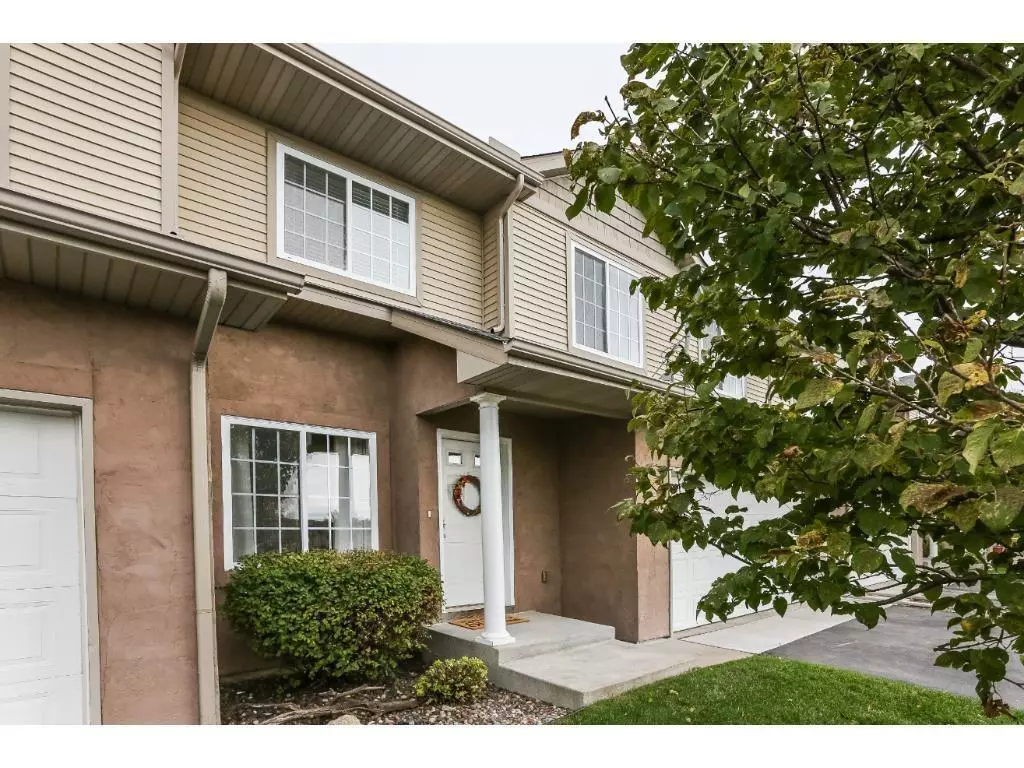$282,000
$288,000
2.1%For more information regarding the value of a property, please contact us for a free consultation.
3 Beds
3 Baths
1,676 SqFt
SOLD DATE : 06/20/2023
Key Details
Sold Price $282,000
Property Type Townhouse
Sub Type Townhouse Side x Side
Listing Status Sold
Purchase Type For Sale
Square Footage 1,676 sqft
Price per Sqft $168
Subdivision Bridle Pass 5Th Add
MLS Listing ID 6371992
Sold Date 06/20/23
Bedrooms 3
Full Baths 2
Half Baths 1
HOA Fees $261/mo
Year Built 2004
Annual Tax Amount $2,146
Tax Year 2023
Contingent None
Lot Size 2,178 Sqft
Acres 0.05
Lot Dimensions shared
Property Description
Well maintained 3BR, 3BA townhome with over 1600 FSF. From the front door, walk into a great family room with a gas fireplace and racetrack ceilings. Then see the dining room and kitchen with stylish cupboards, floors and backsplash. Great space for entertaining. Just beyond is a powder room for your guests. Outside, sit on the deck to enjoy your coffee. Upstairs is a dream owner's suite: a huge room with walk-in closet, and full private bath with tile flooring. Laundry room is conveniently located on the second level. Two other bedrooms are also upstairs with an additional full bath. Downstairs, there is lots of storage, with ability to add equity for additional BR or Bath. Electric heater in garage stays, so fix your toys in your own garage. Newer roof. Association takes care of all maintenance, snow and trash. This is in a newer part of town, quiet neighborhood convenient to restaurants, stores, schools and highways for commuting. Don't miss this one! Quick close possible.
Location
State MN
County Washington
Zoning Residential-Multi-Family
Rooms
Basement Block, Daylight/Lookout Windows, Egress Window(s), Sump Pump, Unfinished
Dining Room Informal Dining Room
Interior
Heating Forced Air
Cooling Central Air
Fireplaces Number 1
Fireplaces Type Family Room, Gas
Fireplace Yes
Appliance Dishwasher, Dryer, Gas Water Heater, Microwave, Range, Refrigerator, Washer, Water Softener Owned
Exterior
Parking Features Attached Garage, Asphalt, Garage Door Opener, Heated Garage, Insulated Garage, More Parking Onsite for Fee, Tuckunder Garage
Garage Spaces 2.0
Fence None
Pool None
Roof Type Age 8 Years or Less
Building
Lot Description Tree Coverage - Light
Story Two
Foundation 838
Sewer City Sewer/Connected
Water City Water/Connected
Level or Stories Two
Structure Type Brick Veneer,Stucco,Vinyl Siding
New Construction false
Schools
School District Forest Lake
Others
HOA Fee Include Maintenance Structure,Hazard Insurance,Lawn Care,Maintenance Grounds,Professional Mgmt,Trash,Snow Removal
Restrictions Mandatory Owners Assoc,Pets - Cats Allowed,Pets - Dogs Allowed,Pets - Weight/Height Limit
Read Less Info
Want to know what your home might be worth? Contact us for a FREE valuation!

Amerivest Pro-Team
yourhome@amerivest.realestateOur team is ready to help you sell your home for the highest possible price ASAP








