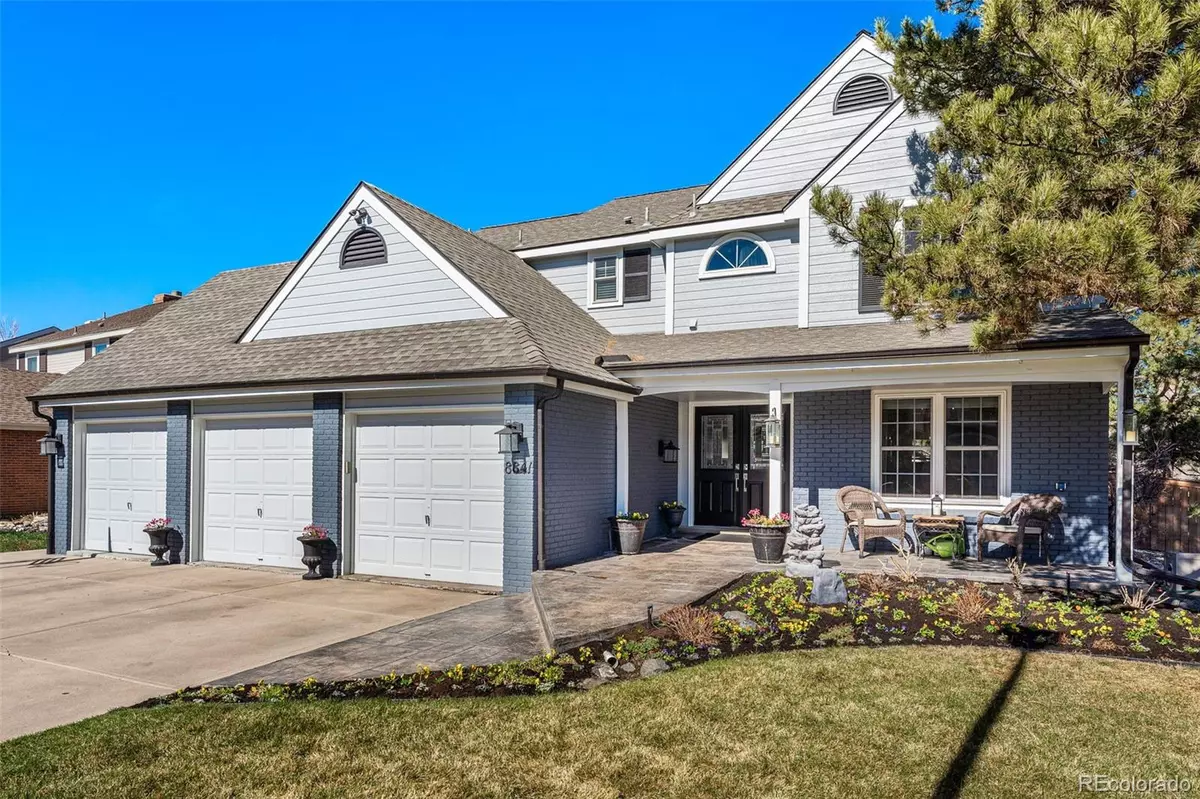$875,000
$899,000
2.7%For more information regarding the value of a property, please contact us for a free consultation.
5 Beds
4 Baths
3,325 SqFt
SOLD DATE : 06/21/2023
Key Details
Sold Price $875,000
Property Type Single Family Home
Sub Type Single Family Residence
Listing Status Sold
Purchase Type For Sale
Square Footage 3,325 sqft
Price per Sqft $263
Subdivision Timberline Ridge
MLS Listing ID 3835568
Sold Date 06/21/23
Style Contemporary
Bedrooms 5
Full Baths 2
Half Baths 1
Three Quarter Bath 1
Condo Fees $155
HOA Fees $51/qua
HOA Y/N Yes
Abv Grd Liv Area 2,286
Originating Board recolorado
Year Built 1990
Annual Tax Amount $3,607
Tax Year 2022
Lot Size 5,662 Sqft
Acres 0.13
Property Description
Introducing the ultimate in luxury living in Highlands Ranch! This stunning home boasts unparalleled craftsmanship & top-of-the-line updates, making it the epitome of luxury living. Nestled in the heart of Highlands Ranch, this exquisite home offers the perfect blend of elegance & comfort. With 5 spacious bedrooms, 4 bathrooms, and over 3,000 square feet of living space, this home provides plenty of room for family and guests. Mountain and sunset
views.The desirable floor plan is perfect for entertaining, featuring a gourmet kitchen with top-of-the-line appliances, main floor office, and a living room with a cozy fireplace. The primary suite is a true oasis, complete with a spa-like bathroom - featuring heated floors, freestanding 90 gallon soaking tub, and a shower with an oversized rainfall showerhead that also doubles as a steam room. 3 additional bedrooms, jack-and-jill full bathroom & laundry upstairs for maximum convenience.
No detail has been overlooked in this luxurious home. High-end finishes and materials, such as ebony-finished hardwood floors, custom cabinetry, and granite countertops, are found throughout the home. The finished basement offers additional living space, and room for a game room or gym. Outside, the meticulously landscaped backyard is an oasis of tranquility, featuring a stamped concrete patio, a firepit, and a hot tub (negotiable.) The 3-car oversized garage provides ample space for cars and storage. New interior and exterior paint, gutter guards with transferable warranty, premium carpeting with premium pad and pet guard, exotic granite throughout, custom 6 3/4 baseboards, newer double-pane dual-hang windows, hardwired home theater speakers, Wi-Fi sprinkler system, NEST thermo, Wi-fi smart home switches, among others.
Located in the highly sought-after Timberline Ridge community, with a private neighborhood pool, just minutes from top-rated schools, shopping, and dining. Don't miss your chance to own this exquisite luxury home.
Location
State CO
County Douglas
Zoning PDU
Rooms
Basement Finished, Full, Interior Entry
Interior
Interior Features Built-in Features, Ceiling Fan(s), Eat-in Kitchen, Entrance Foyer, Five Piece Bath, Granite Counters, High Ceilings, High Speed Internet, Jack & Jill Bathroom, Primary Suite, Quartz Counters, Smart Thermostat, Smoke Free, Sound System, Walk-In Closet(s)
Heating Forced Air, Natural Gas, Radiant
Cooling Central Air
Flooring Carpet, Tile, Wood
Fireplaces Number 1
Fireplaces Type Family Room, Gas Log
Fireplace Y
Appliance Dishwasher, Disposal, Dryer, Freezer, Gas Water Heater, Range, Refrigerator, Self Cleaning Oven, Washer, Water Softener
Laundry In Unit
Exterior
Exterior Feature Fire Pit, Garden, Lighting, Private Yard, Rain Gutters, Spa/Hot Tub
Parking Features 220 Volts, Concrete, Dry Walled, Exterior Access Door, Insulated Garage, Lighted, Oversized, Oversized Door, Storage
Garage Spaces 3.0
Fence Full
Utilities Available Cable Available, Electricity Connected, Natural Gas Connected, Phone Available
View Mountain(s)
Roof Type Composition
Total Parking Spaces 3
Garage Yes
Building
Lot Description Corner Lot, Cul-De-Sac, Irrigated, Landscaped, Level, Master Planned, Near Public Transit, Sprinklers In Front, Sprinklers In Rear
Foundation Concrete Perimeter
Sewer Public Sewer
Water Public
Level or Stories Two
Structure Type Brick, Frame, Wood Siding
Schools
Elementary Schools Sand Creek
Middle Schools Mountain Ridge
High Schools Mountain Vista
School District Douglas Re-1
Others
Senior Community No
Ownership Individual
Acceptable Financing Cash, Conventional, FHA, Jumbo, VA Loan
Listing Terms Cash, Conventional, FHA, Jumbo, VA Loan
Special Listing Condition None
Pets Allowed Cats OK, Dogs OK, Yes
Read Less Info
Want to know what your home might be worth? Contact us for a FREE valuation!

Amerivest Pro-Team
yourhome@amerivest.realestateOur team is ready to help you sell your home for the highest possible price ASAP

© 2025 METROLIST, INC., DBA RECOLORADO® – All Rights Reserved
6455 S. Yosemite St., Suite 500 Greenwood Village, CO 80111 USA
Bought with Equity Colorado Real Estate








