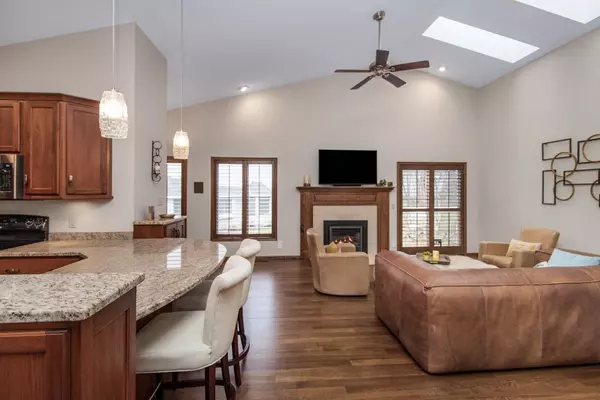$565,000
$565,000
For more information regarding the value of a property, please contact us for a free consultation.
3 Beds
3 Baths
2,613 SqFt
SOLD DATE : 06/16/2023
Key Details
Sold Price $565,000
Property Type Townhouse
Sub Type Townhouse Side x Side
Listing Status Sold
Purchase Type For Sale
Square Footage 2,613 sqft
Price per Sqft $216
Subdivision Hollybrook
MLS Listing ID 6356595
Sold Date 06/16/23
Bedrooms 3
Full Baths 2
Three Quarter Bath 1
HOA Fees $471/mo
Year Built 1987
Annual Tax Amount $5,170
Tax Year 2022
Contingent None
Lot Size 3,920 Sqft
Acres 0.09
Lot Dimensions Common
Property Description
This home is a dream—with an open floor plan, skylights that let in lots of natural light, and a main level owner's suite. The hardwood floors are recently refinished in a rich walnut stain that is a perfect complement to the custom eucalyptus kitchen cabinets and warm paint colors throughout. Two bedrooms on the main level (both with new carpet), including a lovely private owner's suite with walk-in closet and updated bath. On the lower level you'll find an expansive family room with gas fireplace, wetbar, and a wall of built-ins for storage. An adjacent 3rd bedroom and full bath is ideal guest space. Nearly every surface in this home has been retouched and improved upon with great care and attention to detail. The exterior has also been repainted, deck stained and several improvements in the garage also. Just in time for summer, be sure to take full advantage of the neighborhood pool, tennis court and play area!
Location
State MN
County Hennepin
Zoning Residential-Single Family
Rooms
Basement Block, Daylight/Lookout Windows, Finished, Full
Dining Room Informal Dining Room
Interior
Heating Forced Air
Cooling Central Air
Fireplaces Number 2
Fireplaces Type Brick, Family Room, Gas, Living Room
Fireplace Yes
Appliance Dishwasher, Disposal, Dryer, Gas Water Heater, Water Osmosis System, Microwave, Refrigerator, Washer, Water Softener Owned
Exterior
Garage Attached Garage, Asphalt, Garage Door Opener, Insulated Garage
Garage Spaces 2.0
Pool Below Ground, Heated, Outdoor Pool, Shared
Roof Type Age Over 8 Years,Asphalt
Parking Type Attached Garage, Asphalt, Garage Door Opener, Insulated Garage
Building
Lot Description Tree Coverage - Medium, Zero Lot Line
Story One
Foundation 1452
Sewer City Sewer/Connected
Water City Water/Connected
Level or Stories One
Structure Type Brick/Stone,Wood Siding
New Construction false
Schools
School District Wayzata
Others
HOA Fee Include Hazard Insurance,Lawn Care,Maintenance Grounds,Professional Mgmt,Shared Amenities,Snow Removal
Restrictions Architecture Committee,Mandatory Owners Assoc,Pets - Cats Allowed,Pets - Dogs Allowed,Pets - Number Limit
Read Less Info
Want to know what your home might be worth? Contact us for a FREE valuation!

Amerivest Pro-Team
yourhome@amerivest.realestateOur team is ready to help you sell your home for the highest possible price ASAP
Get More Information

Real Estate Company







