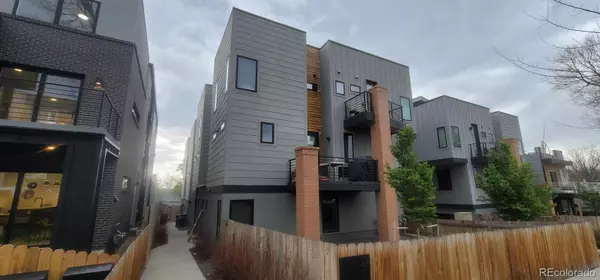$754,900
$759,900
0.7%For more information regarding the value of a property, please contact us for a free consultation.
3 Beds
4 Baths
1,705 SqFt
SOLD DATE : 06/14/2023
Key Details
Sold Price $754,900
Property Type Multi-Family
Sub Type Multi-Family
Listing Status Sold
Purchase Type For Sale
Square Footage 1,705 sqft
Price per Sqft $442
Subdivision West Colfax
MLS Listing ID 9001463
Sold Date 06/14/23
Style Urban Contemporary
Bedrooms 3
Full Baths 1
Half Baths 1
Three Quarter Bath 2
HOA Y/N No
Originating Board recolorado
Year Built 2018
Annual Tax Amount $3,296
Tax Year 2022
Lot Size 1,742 Sqft
Acres 0.04
Property Description
EXCELLENT LOCATION on this custom build, high end finishes, 3-story END UNIT townhouse built in 2019 !!! LARGE rooftop deck with a professionally maintained hot tub, mountain views, gas and water hook-ups!!! This 3 bed, 3.5 bath townhome has 2 deck/balconies, PRIVATE maintenance free yard with new turf, and RARE oversized 2 car garage in the highly sought after Denver West Colfax / Sloan's Lake neighborhood!!! Best of all... NO HOA!!! Great layout with a 1st floor guest bedroom or den and full bath. 2nd floor has an AWESOME open concept (living,dining,kitchen) Samsung smart appliances, and a balcony deck, great for grilling and chilling!!! 3rd floor master suite with balcony and an additional guest bed & bath. YES-PRIVATE YARD, maintenance free with new turf. Located 1 block from W-line light rail station to Union Station!! 1 block to Lakewood Gulch park, 5 blocks to Sloan's Lake / breweries / coffee shop, 3-4 miles to downtown, with quick access to I-25 / 6th ave highways for that quick trip to the mountains!! VACANT - IMMEDIATE OCCUPANCY !!!
Location
State CO
County Denver
Zoning G-MU-3
Interior
Interior Features Built-in Features, Ceiling Fan(s), Eat-in Kitchen, Entrance Foyer, Kitchen Island, Open Floorplan, Pantry, Primary Suite, Quartz Counters, Smoke Free, Solid Surface Counters, Hot Tub, Walk-In Closet(s)
Heating Forced Air, Natural Gas
Cooling Central Air
Flooring Carpet, Tile, Wood
Fireplace N
Appliance Dishwasher, Disposal, Dryer, Gas Water Heater, Microwave, Oven, Range, Refrigerator, Washer
Laundry In Unit
Exterior
Exterior Feature Balcony, Gas Grill, Private Yard
Garage Concrete, Dry Walled
Garage Spaces 2.0
Fence Full
Utilities Available Electricity Connected, Natural Gas Connected
View City, Mountain(s)
Roof Type Membrane
Parking Type Concrete, Dry Walled
Total Parking Spaces 2
Garage Yes
Building
Story Three Or More
Foundation Slab
Sewer Public Sewer
Water Public
Level or Stories Three Or More
Structure Type Brick, Cedar, Cement Siding, Frame
Schools
Elementary Schools Eagleton
Middle Schools Strive Lake
High Schools North
School District Denver 1
Others
Senior Community No
Ownership Individual
Acceptable Financing Cash, Conventional, FHA, VA Loan
Listing Terms Cash, Conventional, FHA, VA Loan
Special Listing Condition None
Read Less Info
Want to know what your home might be worth? Contact us for a FREE valuation!

Amerivest Pro-Team
yourhome@amerivest.realestateOur team is ready to help you sell your home for the highest possible price ASAP

© 2024 METROLIST, INC., DBA RECOLORADO® – All Rights Reserved
6455 S. Yosemite St., Suite 500 Greenwood Village, CO 80111 USA
Bought with Realty ONE Group Elevations, LLC
Get More Information

Real Estate Company







