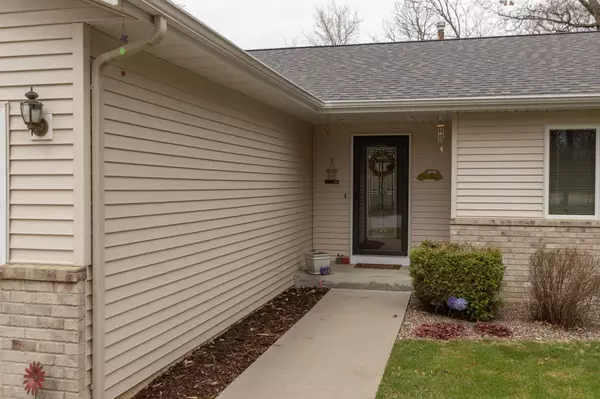$660,000
$650,000
1.5%For more information regarding the value of a property, please contact us for a free consultation.
4 Beds
3 Baths
2,716 SqFt
SOLD DATE : 06/15/2023
Key Details
Sold Price $660,000
Property Type Single Family Home
Sub Type Single Family Residence
Listing Status Sold
Purchase Type For Sale
Square Footage 2,716 sqft
Price per Sqft $243
Subdivision Dream Acres 2Nd Sub
MLS Listing ID 6355853
Sold Date 06/15/23
Bedrooms 4
Full Baths 1
Three Quarter Bath 2
HOA Fees $5/ann
Year Built 1996
Annual Tax Amount $3,336
Tax Year 2022
Lot Size 2.810 Acres
Acres 2.81
Lot Dimensions Irregular
Property Description
This charming one owner home is move-in ready. Ranch-style home that sits on a serene, with wooded area spanning 2.8 acres. Deeded access to Lake Zumbro. This home boasts 4 beds and 3 baths. It comes with 3-car attached garage and additional 2-car detached garage with prestressed garage/workshop 24x28, providing ample room for toy/hobbies. The main level is open featuring large newer windows, vaulted ceiling providing natural light/wildlife watching. The dining area is conveniently located off the living room, and the kitchen includes granite counters modern stainless steel appliances, hardwood, plenty of cabinet space/pantry, and breakfast bar with access out to new deck. Main floor includes three bedrooms, including the primary suite and laundry. The master is recently remodeled, proving a spa-like experience for the homeowner. New roof in 2022, new A/C and furnace in 2020. You choose school, PEM, Z/M, or Rochester.
Location
State MN
County Wabasha
Zoning Residential-Single Family
Body of Water Zumbro
Rooms
Basement Drain Tiled, Finished, Concrete, Walkout
Dining Room Breakfast Bar, Informal Dining Room
Interior
Heating Forced Air
Cooling Central Air
Fireplaces Number 1
Fireplaces Type Family Room, Gas
Fireplace Yes
Appliance Dishwasher, Dryer, Gas Water Heater, Microwave, Range, Refrigerator, Stainless Steel Appliances, Washer, Water Softener Owned, Wine Cooler
Exterior
Garage Attached Garage, Detached, Concrete, Insulated Garage, Multiple Garages, Underground
Garage Spaces 5.0
Waterfront false
Waterfront Description Deeded Access,Shared
Roof Type Age 8 Years or Less
Road Frontage Yes
Parking Type Attached Garage, Detached, Concrete, Insulated Garage, Multiple Garages, Underground
Building
Lot Description Tree Coverage - Medium
Story One
Foundation 1344
Sewer Mound Septic, Private Sewer, Septic System Compliant - Yes, Tank with Drainage Field
Water Shared System, Well
Level or Stories One
Structure Type Brick/Stone,Vinyl Siding
New Construction false
Schools
School District Plainview-Elgin-Millville
Others
HOA Fee Include Hazard Insurance,Taxes
Read Less Info
Want to know what your home might be worth? Contact us for a FREE valuation!

Amerivest Pro-Team
yourhome@amerivest.realestateOur team is ready to help you sell your home for the highest possible price ASAP
Get More Information

Real Estate Company







