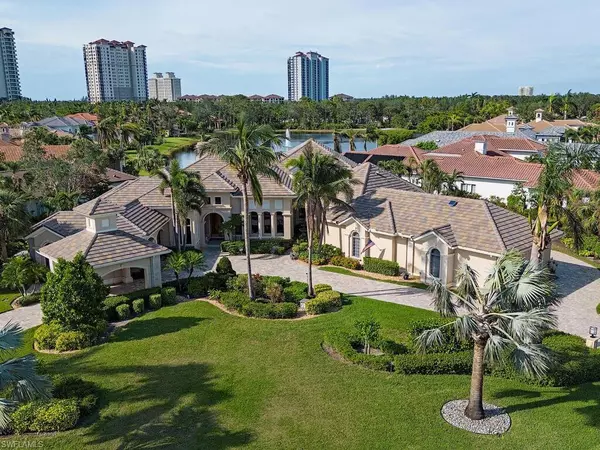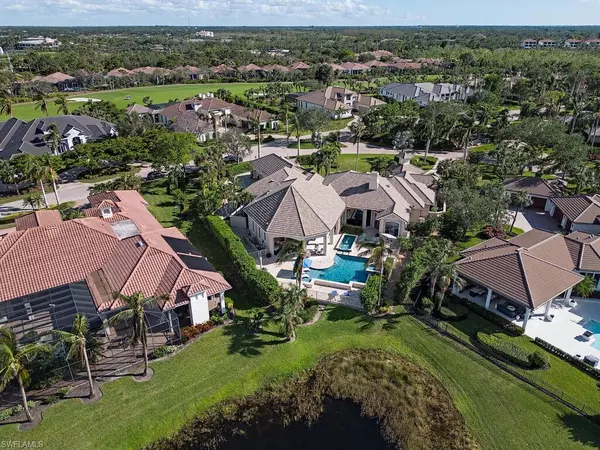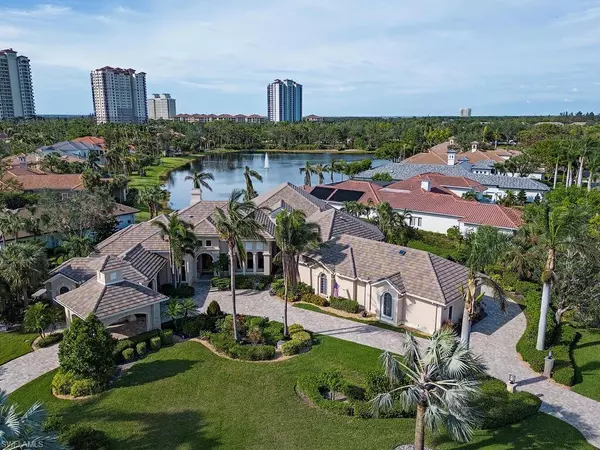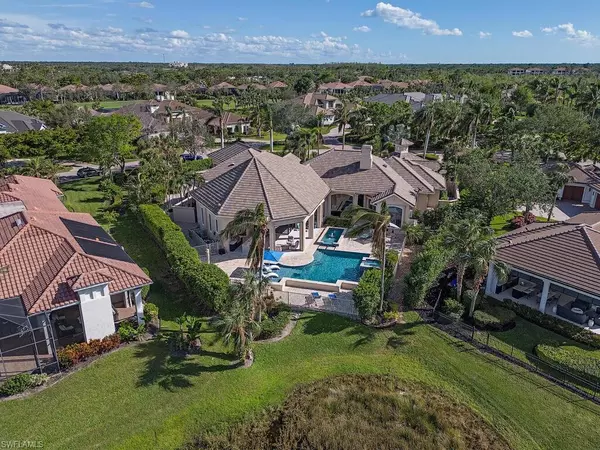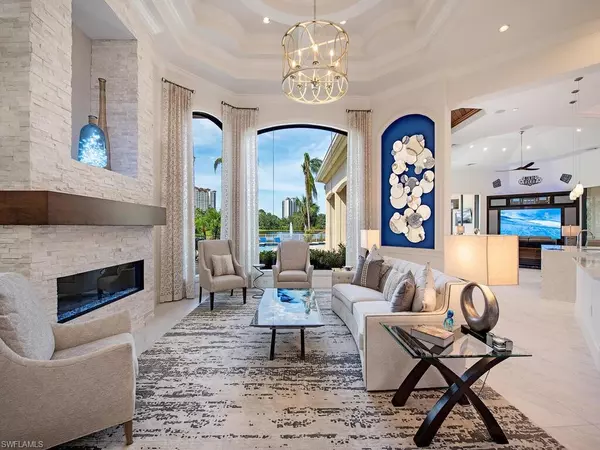$5,125,000
$5,699,000
10.1%For more information regarding the value of a property, please contact us for a free consultation.
4 Beds
6 Baths
4,772 SqFt
SOLD DATE : 06/15/2023
Key Details
Sold Price $5,125,000
Property Type Single Family Home
Sub Type Ranch,Single Family Residence
Listing Status Sold
Purchase Type For Sale
Square Footage 4,772 sqft
Price per Sqft $1,073
Subdivision Tuscany Isle
MLS Listing ID 222082350
Sold Date 06/15/23
Bedrooms 4
Full Baths 4
Half Baths 2
HOA Fees $200/ann
HOA Y/N Yes
Originating Board Naples
Year Built 2006
Annual Tax Amount $23,569
Tax Year 2022
Lot Size 0.896 Acres
Acres 0.896
Property Description
Expansive estate home situated on prominent corner lot with long lake views in Tuscany Isle at The Colony Golf and Bay Club. Home is ready for season with no Hurricane damage and 2+ years of extensive renovations completed. The owner's bespoke attention to detail is evident in the many updates; all new porcelain and wood floors, columns and walls removed to open and lighten space, new chefs kitchen with double islands and new appliances, new flat tile roof, entire repaint in and out, re-imagined pool with sun deck, new stone and porcelain pavers, new summer kitchen and electric hurricane shutters and screens, whole house generator, all new driveway and walkway pavers, updated baths, new LED lighting and Control 4 lighting system. Extravagant owner's suite with custom backlit glass tile wall and spa-like updated bath with new free-standing cast-iron soaking tub. Car enthusiasts will revel in the expanded 5 car air-conditioned garages. Living at the Colony provides access to the private waterfront Bay Club featuring two levels of dining and access to the private 34-acre island beach and pavilion. Equity Golf is optional at The Colony Golf Club where there is a membership wait list
Location
State FL
County Lee
Area The Colony At Pelican Landing
Zoning RPD
Rooms
Bedroom Description First Floor Bedroom,Master BR Ground,Master BR Sitting Area,Split Bedrooms
Dining Room Breakfast Bar, Breakfast Room, Dining - Family, Eat-in Kitchen, Formal
Kitchen Gas Available, Island, Pantry
Interior
Interior Features Bar, Built-In Cabinets, Coffered Ceiling(s), Fireplace, Foyer, Laundry Tub, Pantry, Pull Down Stairs, Smoke Detectors, Wired for Sound, Tray Ceiling(s), Volume Ceiling, Walk-In Closet(s), Wet Bar, Window Coverings, Zero/Corner Door Sliders
Heating Central Electric
Flooring Tile, Wood
Equipment Auto Garage Door, Central Vacuum, Cooktop - Gas, Dishwasher, Disposal, Double Oven, Dryer, Generator, Grill - Gas, Home Automation, Microwave, Refrigerator/Icemaker, Security System, Self Cleaning Oven, Smoke Detector, Tankless Water Heater, Wall Oven, Washer, Water Treatment Owned
Furnishings Unfurnished
Fireplace Yes
Window Features Skylight(s),Window Coverings
Appliance Gas Cooktop, Dishwasher, Disposal, Double Oven, Dryer, Grill - Gas, Microwave, Refrigerator/Icemaker, Self Cleaning Oven, Tankless Water Heater, Wall Oven, Washer, Water Treatment Owned
Heat Source Central Electric
Exterior
Exterior Feature Open Porch/Lanai, Screened Lanai/Porch, Built In Grill, Courtyard, Outdoor Kitchen, Outdoor Shower
Parking Features Circular Driveway, Driveway Paved, Attached, Attached Carport
Garage Spaces 5.0
Carport Spaces 1
Pool Below Ground, Concrete, Gas Heat, Salt Water
Community Features Golf, Restaurant, Sidewalks, Street Lights, Tennis Court(s), Gated
Amenities Available Barbecue, Beach - Private, Beach Access, Community Boat Ramp, Concierge, Storage, Golf Course, Marina, Pickleball, Play Area, Private Beach Pavilion, Restaurant, Sidewalk, Streetlight, Tennis Court(s), Underground Utility
Waterfront Description Lake
View Y/N Yes
View Lake, Landscaped Area, Privacy Wall, Water
Roof Type Tile
Porch Patio
Total Parking Spaces 6
Garage Yes
Private Pool Yes
Building
Lot Description Irregular Lot
Building Description Concrete Block,Stucco, DSL/Cable Available
Story 1
Water Central, Filter, Softener
Architectural Style Ranch, Traditional, Single Family
Level or Stories 1
Structure Type Concrete Block,Stucco
New Construction No
Others
Pets Allowed Yes
Senior Community No
Tax ID 17-47-25-B1-03200.0080
Ownership Single Family
Security Features Security System,Smoke Detector(s),Gated Community
Read Less Info
Want to know what your home might be worth? Contact us for a FREE valuation!

Amerivest Pro-Team
yourhome@amerivest.realestateOur team is ready to help you sell your home for the highest possible price ASAP

Bought with Royal Shell Real Estate, Inc.



