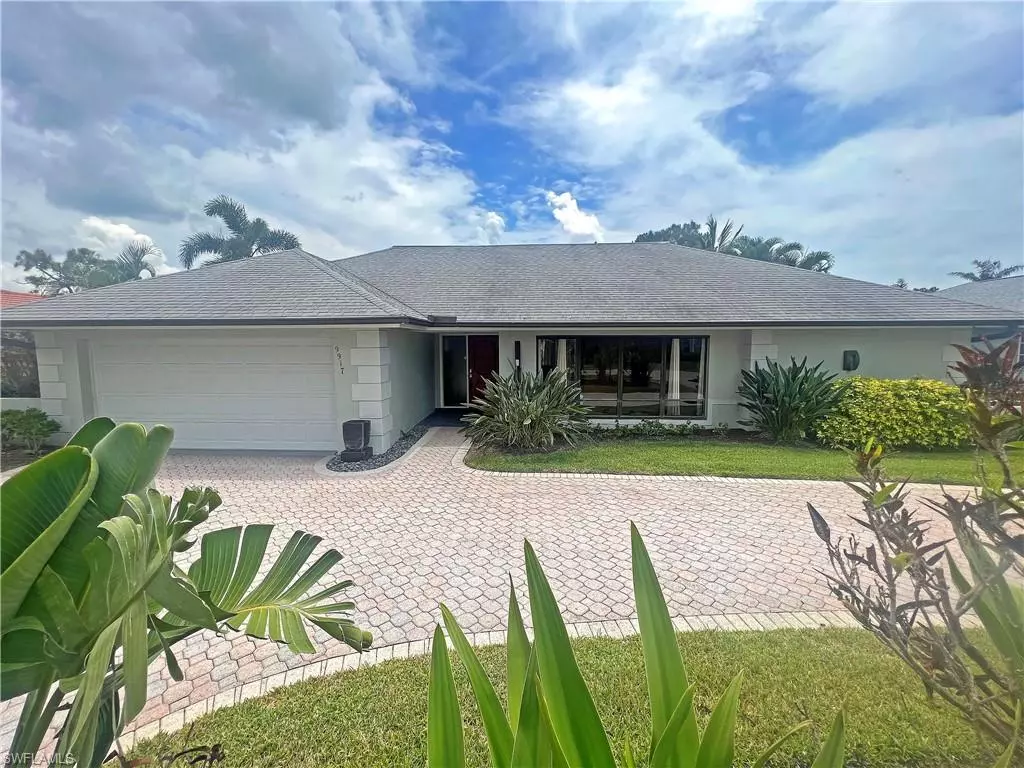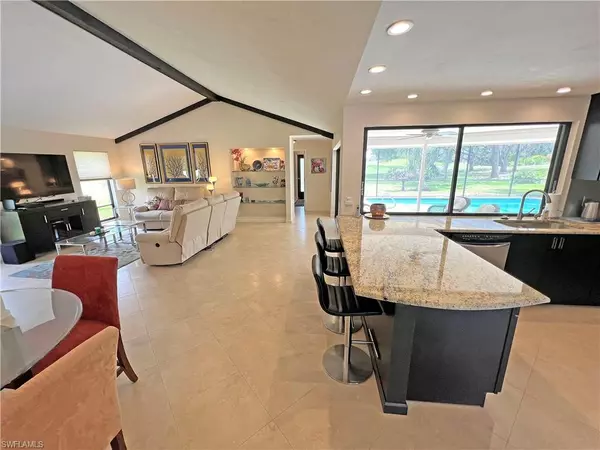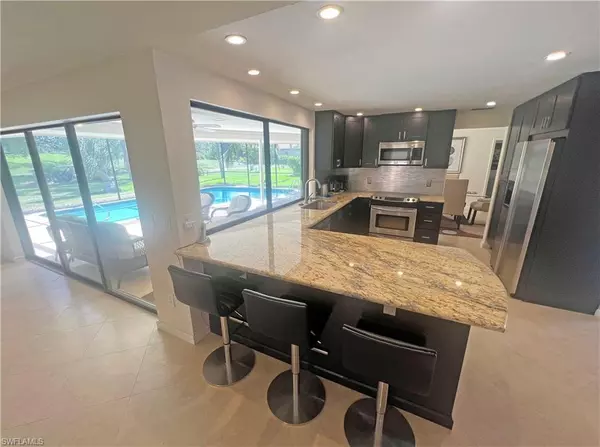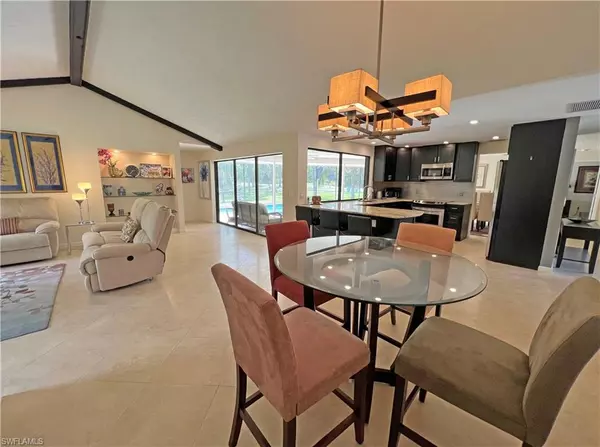$685,000
$695,000
1.4%For more information regarding the value of a property, please contact us for a free consultation.
2 Beds
2 Baths
1,949 SqFt
SOLD DATE : 06/15/2023
Key Details
Sold Price $685,000
Property Type Single Family Home
Sub Type Ranch,Single Family Residence
Listing Status Sold
Purchase Type For Sale
Square Footage 1,949 sqft
Price per Sqft $351
Subdivision Spanish Wells
MLS Listing ID 223031758
Sold Date 06/15/23
Bedrooms 2
Full Baths 2
HOA Y/N Yes
Originating Board Naples
Year Built 1980
Annual Tax Amount $4,743
Tax Year 2022
Lot Size 0.255 Acres
Acres 0.255
Property Description
This is the dream home you have been waiting for! Turnkey furnished single family pool home, spacious floorplan, completely remodeled coastal contemporary style with updated kitchen, baths, porcelain tile flooring, resurfaced pool. Updated plumbing and electrics like all new piping, new A/C or new fuse box, and much much more. As you enter the home, you see out over the pool and screened lanai to the pristine golf course and preserve view. The guest bedroom is being tucked away and private from the rest of the home. The third room has been converted into a den with a stunning built-in wall unit and queen murphy bed. The brick paver circular driveway gives this home great street appeal. Just a short walk to the Spanish Wells Golf and Country Club where there is a variety of golfing /sports /dining membership options available. Famous Spanish Wells Community is perfectly located right at the intersection of US 41 and Bonita Beach Road, and has a guard at gate 24/7 patrolled. Enjoy all the attractions the Naples, Bonita Springs, and Fort Myers areas have to offer because you are right in the middle of it, only minutes to beaches, fine dining, shopping, and endless attractions!
Location
State FL
County Lee
Area Spanish Wells
Zoning PUD
Rooms
Dining Room Breakfast Bar, Breakfast Room, Dining - Family
Kitchen Island
Interior
Interior Features Built-In Cabinets, Cathedral Ceiling(s), Closet Cabinets, Custom Mirrors, Foyer, French Doors, Pantry, Smoke Detectors, Vaulted Ceiling(s), Walk-In Closet(s), Wet Bar, Window Coverings
Heating Central Electric
Flooring See Remarks, Tile
Equipment Auto Garage Door, Dishwasher, Disposal, Dryer, Microwave, Range, Refrigerator/Freezer, Self Cleaning Oven, Smoke Detector, Washer
Furnishings Turnkey
Fireplace No
Window Features Window Coverings
Appliance Dishwasher, Disposal, Dryer, Microwave, Range, Refrigerator/Freezer, Self Cleaning Oven, Washer
Heat Source Central Electric
Exterior
Exterior Feature Awning(s), Screened Lanai/Porch, Outdoor Shower
Parking Features Driveway Paved, Attached
Garage Spaces 2.0
Pool Community, Below Ground
Community Features Clubhouse, Pool, Fitness Center, Golf, Gated
Amenities Available Bocce Court, Clubhouse, Pool, Fitness Center, Golf Course
Waterfront Description None
View Y/N Yes
View Golf Course, Landscaped Area, Preserve
Roof Type Shingle
Porch Awning(s)
Total Parking Spaces 2
Garage Yes
Private Pool Yes
Building
Lot Description Regular
Building Description Concrete Block,Stucco, DSL/Cable Available
Story 1
Water Central
Architectural Style Ranch, Single Family
Level or Stories 1
Structure Type Concrete Block,Stucco
New Construction No
Others
Pets Allowed With Approval
Senior Community No
Tax ID 03-48-25-B2-0010C.0130
Ownership Single Family
Security Features Smoke Detector(s),Gated Community
Read Less Info
Want to know what your home might be worth? Contact us for a FREE valuation!

Amerivest Pro-Team
yourhome@amerivest.realestateOur team is ready to help you sell your home for the highest possible price ASAP

Bought with Lehigh Real Estate & Land Corp








