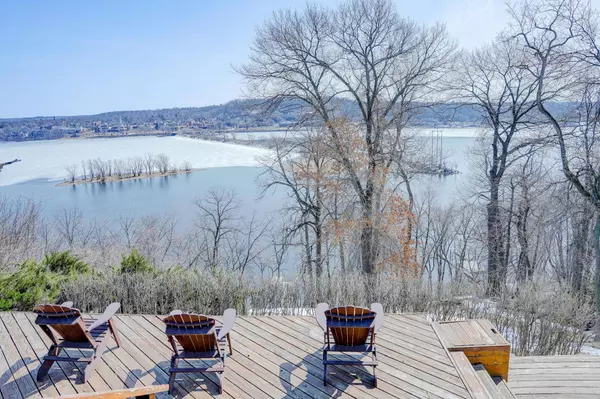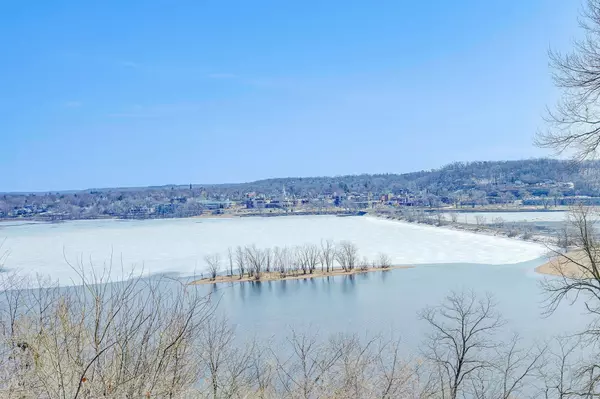$1,062,500
$1,200,000
11.5%For more information regarding the value of a property, please contact us for a free consultation.
3 Beds
2 Baths
2,190 SqFt
SOLD DATE : 06/15/2023
Key Details
Sold Price $1,062,500
Property Type Single Family Home
Sub Type Single Family Residence
Listing Status Sold
Purchase Type For Sale
Square Footage 2,190 sqft
Price per Sqft $485
Subdivision State Hwy #Sec 26
MLS Listing ID 6352319
Sold Date 06/15/23
Bedrooms 3
Full Baths 1
Three Quarter Bath 1
Year Built 1935
Annual Tax Amount $9,176
Tax Year 2023
Contingent None
Lot Size 1.470 Acres
Acres 1.47
Lot Dimensions 453x157x410x224
Property Description
SLIP FOR SALE - Comes with a home!!
Enjoy the entire summer ahead from your own private beach, dock - and home!
With panoramic views of the St. Croix River and Hudson bay you will be wowed by sunrises and all of the summer fun right before your eyes! Calm waters in the bay are perfect for tubing, wakeboarding, and water skiing. You and your dock will appreciate the no-wake zone where you’ll enjoy great people and yacht watching from the beach or above from your deck. Updates are underway, but bring your creativity or use the concepts already created to finish this property to your taste and make this a legacy property like many of the neighboring homes. Call for a showing today and start making those summer plans!
Location
State MN
County Washington
Zoning Residential-Single Family
Body of Water St. Croix River
Rooms
Basement Block, Daylight/Lookout Windows, Egress Window(s), Storage Space, Unfinished, Walkout
Dining Room Breakfast Bar, Kitchen/Dining Room, Living/Dining Room
Interior
Heating Forced Air
Cooling Central Air
Fireplaces Number 2
Fireplaces Type Family Room, Gas, Living Room, Wood Burning
Fireplace Yes
Appliance Dishwasher, Disposal, Dryer, Gas Water Heater, Microwave, Range, Refrigerator, Stainless Steel Appliances, Washer, Water Softener Owned
Exterior
Garage Attached Garage, Asphalt, Tuckunder Garage
Garage Spaces 2.0
Fence None
Pool None
Waterfront true
Waterfront Description Dock,River Front,River View
View Bay, City Lights, East, Panoramic, River
Roof Type Asphalt
Road Frontage No
Parking Type Attached Garage, Asphalt, Tuckunder Garage
Building
Lot Description Accessible Shoreline, Tree Coverage - Light, Tree Coverage - Medium
Story Three Level Split
Foundation 2190
Sewer Private Sewer
Water City Water/Connected
Level or Stories Three Level Split
Structure Type Cedar
New Construction false
Schools
School District Stillwater
Read Less Info
Want to know what your home might be worth? Contact us for a FREE valuation!

Amerivest Pro-Team
yourhome@amerivest.realestateOur team is ready to help you sell your home for the highest possible price ASAP
Get More Information

Real Estate Company







