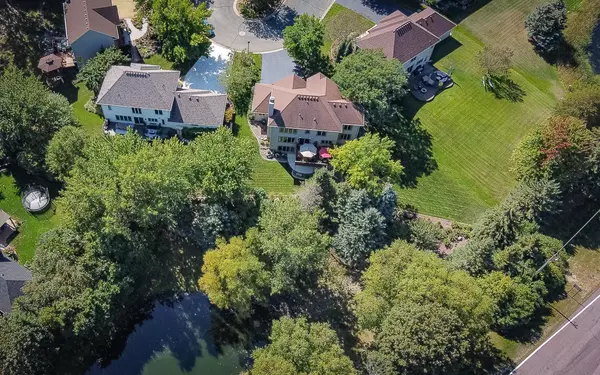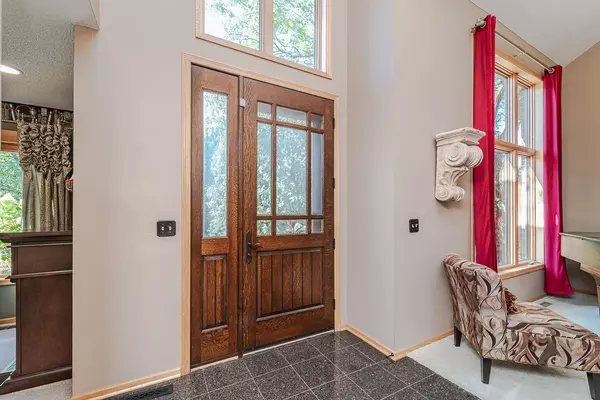$665,000
$689,900
3.6%For more information regarding the value of a property, please contact us for a free consultation.
5 Beds
4 Baths
3,650 SqFt
SOLD DATE : 06/12/2023
Key Details
Sold Price $665,000
Property Type Single Family Home
Sub Type Single Family Residence
Listing Status Sold
Purchase Type For Sale
Square Footage 3,650 sqft
Price per Sqft $182
Subdivision Pointe 2Nd Add
MLS Listing ID 6264471
Sold Date 06/12/23
Bedrooms 5
Full Baths 2
Half Baths 1
Three Quarter Bath 1
HOA Fees $28/mo
Year Built 1996
Annual Tax Amount $5,576
Tax Year 2022
Contingent None
Lot Size 0.530 Acres
Acres 0.53
Lot Dimensions 45x181x144x77x166
Property Description
This home offers SWEEPING VIEWS of the Minneapolis skyline from a half-acre cul de sac lot! Outstanding quality and impeccable care are evident throughout this home which includes SOLID cabinets, built-ins and doors, oversized windows, new carpet and Murano glass fixtures. The timeless beauty of Cambria counters and flooring paired with a Viking range and Vent-a-Hood elevates the Chef’s kitchen to a high level. The adjoining family room has a fireplace and takes in views for miles. Just off the foyer are the den and a vaulted living room with dramatic windows. Upstairs are 4BRs and 2BAs including a vaulted primary suite with an updated full bath and an exquisitely-paneled walk-in closet. The WALKOUT lower level beckons you to unwind, with its cozy family room with daylight windows, custom wet bar, bedroom and bath. A TREX deck + concrete patio provide outdoor havens. Beautifully landscaped! Walk the trail that meanders through surrounding wetlands and leads to multiple parks.
Location
State MN
County Scott
Zoning Residential-Single Family
Rooms
Basement Daylight/Lookout Windows, Drain Tiled, Finished, Full, Concrete, Sump Pump, Walkout
Dining Room Breakfast Area, Eat In Kitchen, Informal Dining Room, Kitchen/Dining Room, Living/Dining Room, Separate/Formal Dining Room
Interior
Heating Forced Air, Fireplace(s)
Cooling Central Air
Fireplaces Number 2
Fireplaces Type Family Room, Gas, Living Room, Stone, Wood Burning
Fireplace Yes
Appliance Air-To-Air Exchanger, Dishwasher, Disposal, Dryer, Exhaust Fan, Humidifier, Microwave, Range, Refrigerator, Washer, Water Softener Owned
Exterior
Garage Attached Garage, Concrete, Garage Door Opener
Garage Spaces 3.0
Fence None
Pool None
Waterfront false
Waterfront Description Pond
Roof Type Asphalt,Pitched
Parking Type Attached Garage, Concrete, Garage Door Opener
Building
Lot Description Tree Coverage - Medium
Story Two
Foundation 1350
Sewer City Sewer/Connected
Water City Water/Connected
Level or Stories Two
Structure Type Brick/Stone,Vinyl Siding
New Construction false
Schools
School District Prior Lake-Savage Area Schools
Others
HOA Fee Include Professional Mgmt,Shared Amenities
Read Less Info
Want to know what your home might be worth? Contact us for a FREE valuation!

Amerivest Pro-Team
yourhome@amerivest.realestateOur team is ready to help you sell your home for the highest possible price ASAP
Get More Information

Real Estate Company







