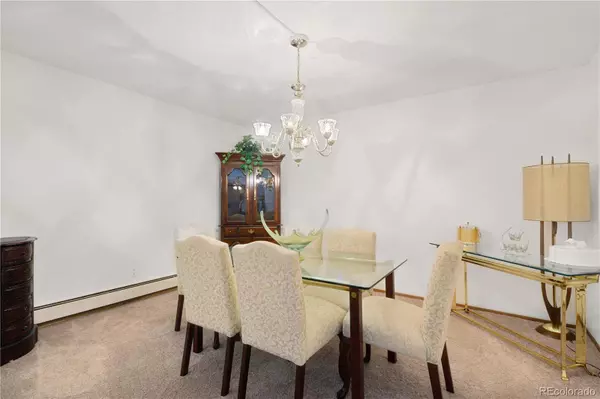$340,000
$335,000
1.5%For more information regarding the value of a property, please contact us for a free consultation.
3 Beds
2 Baths
1,380 SqFt
SOLD DATE : 06/09/2023
Key Details
Sold Price $340,000
Property Type Multi-Family
Sub Type Multi-Family
Listing Status Sold
Purchase Type For Sale
Square Footage 1,380 sqft
Price per Sqft $246
Subdivision Windsor Gardens
MLS Listing ID 4925933
Sold Date 06/09/23
Bedrooms 3
Full Baths 1
Three Quarter Bath 1
Condo Fees $666
HOA Fees $666/mo
HOA Y/N Yes
Abv Grd Liv Area 1,380
Originating Board recolorado
Year Built 1972
Annual Tax Amount $584
Tax Year 2021
Property Description
It's like a community within a community! Come home to this beautifully bright and well-maintained condo in the heart of Windsor Gardens 55+ community! Enjoy senior adult living at its finest with two generously spacious bedrooms. The primary bedroom is serviced by a three-fourth bath with a huge walk-in closet, the second bedroom is serviced by a newer remodeled full bathroom. Enjoy the large screened-in Lanai (not included in the square footage). New plush carpeting, fresh paint, a formal living room and formal dining room or den, the kitchen provides extended built-in cabinets with space for a dinette. A bonus room can be used for additional storage or a small office. Included is a one-car assigned underground parking space (#47) with assigned lockable storage. The laundry is conveniently located across the hall with an additional locked storage room. Windsor Gardens, Denver's premiere 55+ community with all the amenities that a resort offers: Emerald Green Golf Course, Pro Shop, Restaurant/Bar, Indoor/Outdoor Pools, Fitness Center, Auditorium, Community Center, Billiard Parlor, Art Room, Fully Staffed Activities Department, 24/7 Community Response Safety Patrol, On-Site Management, Community Garden Plots and more activities than you can imagine.
Location
State CO
County Denver
Zoning O-1
Rooms
Main Level Bedrooms 3
Interior
Interior Features Ceiling Fan(s), Elevator, Entrance Foyer, Five Piece Bath, Granite Counters, Smoke Free
Heating Hot Water
Cooling Other
Fireplace N
Appliance Dishwasher, Disposal, Microwave, Oven, Range, Range Hood, Refrigerator
Laundry Common Area, Laundry Closet
Exterior
Exterior Feature Balcony, Elevator, Garden
Parking Features Storage, Underground
Garage Spaces 1.0
Pool Indoor, Outdoor Pool
Utilities Available Electricity Available, Natural Gas Available
Waterfront Description Lake
View City, Golf Course, Lake, Mountain(s)
Roof Type Other
Total Parking Spaces 1
Garage No
Building
Lot Description Near Public Transit, Open Space
Sewer Public Sewer
Water Public
Level or Stories One
Structure Type Block, Concrete
Schools
Elementary Schools Place Bridge Academy
Middle Schools Place Bridge Academy
High Schools George Washington
School District Denver 1
Others
Senior Community Yes
Ownership Estate
Acceptable Financing 1031 Exchange, Cash, Conventional, FHA
Listing Terms 1031 Exchange, Cash, Conventional, FHA
Special Listing Condition None
Pets Allowed Yes
Read Less Info
Want to know what your home might be worth? Contact us for a FREE valuation!

Amerivest Pro-Team
yourhome@amerivest.realestateOur team is ready to help you sell your home for the highest possible price ASAP

© 2025 METROLIST, INC., DBA RECOLORADO® – All Rights Reserved
6455 S. Yosemite St., Suite 500 Greenwood Village, CO 80111 USA
Bought with Your Castle Real Estate Inc








