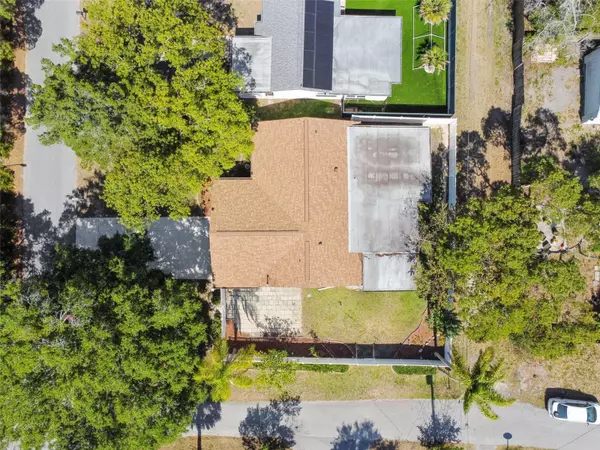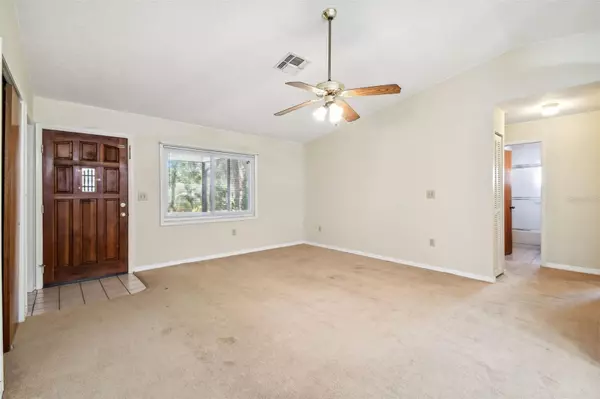$291,500
$295,000
1.2%For more information regarding the value of a property, please contact us for a free consultation.
4 Beds
2 Baths
1,695 SqFt
SOLD DATE : 06/09/2023
Key Details
Sold Price $291,500
Property Type Single Family Home
Sub Type Single Family Residence
Listing Status Sold
Purchase Type For Sale
Square Footage 1,695 sqft
Price per Sqft $171
Subdivision New Port Richey City
MLS Listing ID W7855005
Sold Date 06/09/23
Bedrooms 4
Full Baths 2
Construction Status Inspections
HOA Y/N No
Originating Board Stellar MLS
Year Built 1989
Annual Tax Amount $1,169
Lot Size 7,405 Sqft
Acres 0.17
Lot Dimensions 75x100
Property Description
Do not miss out on this 4-bedroom, 2-bathroom, 1-car garage, home located just 0.7 miles from Sims Park, This driveway can easily accommodate 4 vehicles. The City of New Port Richey's downtown events, restaurants, and shops, and just 0.4 miles to New Port Richey Recreation and Aquatic Center. Launch your watercraft close by, spend the day fishing, or enjoy the restaurants, shops, or happenings in Downtown New Port Richey. October 2022 NEW ROOF, 2013 flat roof, 11/2017 HVAC, June 2015 Vinyl Fence, December 2018 Impact Windows, and 2023 new Dishwasher. Don't let me forget to mention your sprinkler system is on a well. Your master bedroom with en-suite is located on the opposite side of the home separate from the other 3 bedrooms and guest bathroom. The third bedroom is large and would be perfect as a recreation room.
Location
State FL
County Pasco
Community New Port Richey City
Zoning R3
Rooms
Other Rooms Great Room
Interior
Interior Features Ceiling Fans(s), Eat-in Kitchen, Master Bedroom Main Floor, Open Floorplan, Split Bedroom, Thermostat, Vaulted Ceiling(s)
Heating Central, Electric, Heat Pump
Cooling Central Air
Flooring Carpet, Ceramic Tile
Furnishings Unfurnished
Fireplace false
Appliance Dishwasher, Disposal, Dryer, Electric Water Heater, Range, Refrigerator, Washer
Laundry In Garage
Exterior
Exterior Feature Irrigation System, Lighting, Rain Gutters, Sliding Doors
Parking Features Alley Access, Driveway, Ground Level
Garage Spaces 1.0
Fence Vinyl
Community Features Park, Playground, Boat Ramp, Restaurant
Utilities Available Electricity Connected, Public, Sprinkler Well, Water Connected
Roof Type Shingle
Porch Covered, Front Porch, Porch, Rear Porch, Screened
Attached Garage true
Garage true
Private Pool No
Building
Lot Description City Limits, Street One Way, Paved
Entry Level One
Foundation Slab
Lot Size Range 0 to less than 1/4
Sewer Public Sewer
Water Public
Structure Type Block, Stucco
New Construction false
Construction Status Inspections
Schools
Elementary Schools Richey Elementary School
Middle Schools Gulf Middle-Po
High Schools Gulf High-Po
Others
Pets Allowed Yes
Senior Community No
Pet Size Extra Large (101+ Lbs.)
Ownership Fee Simple
Acceptable Financing Cash, Conventional, VA Loan
Listing Terms Cash, Conventional, VA Loan
Special Listing Condition None
Read Less Info
Want to know what your home might be worth? Contact us for a FREE valuation!

Amerivest Pro-Team
yourhome@amerivest.realestateOur team is ready to help you sell your home for the highest possible price ASAP

© 2025 My Florida Regional MLS DBA Stellar MLS. All Rights Reserved.
Bought with CHARLES RUTENBERG REALTY INC








