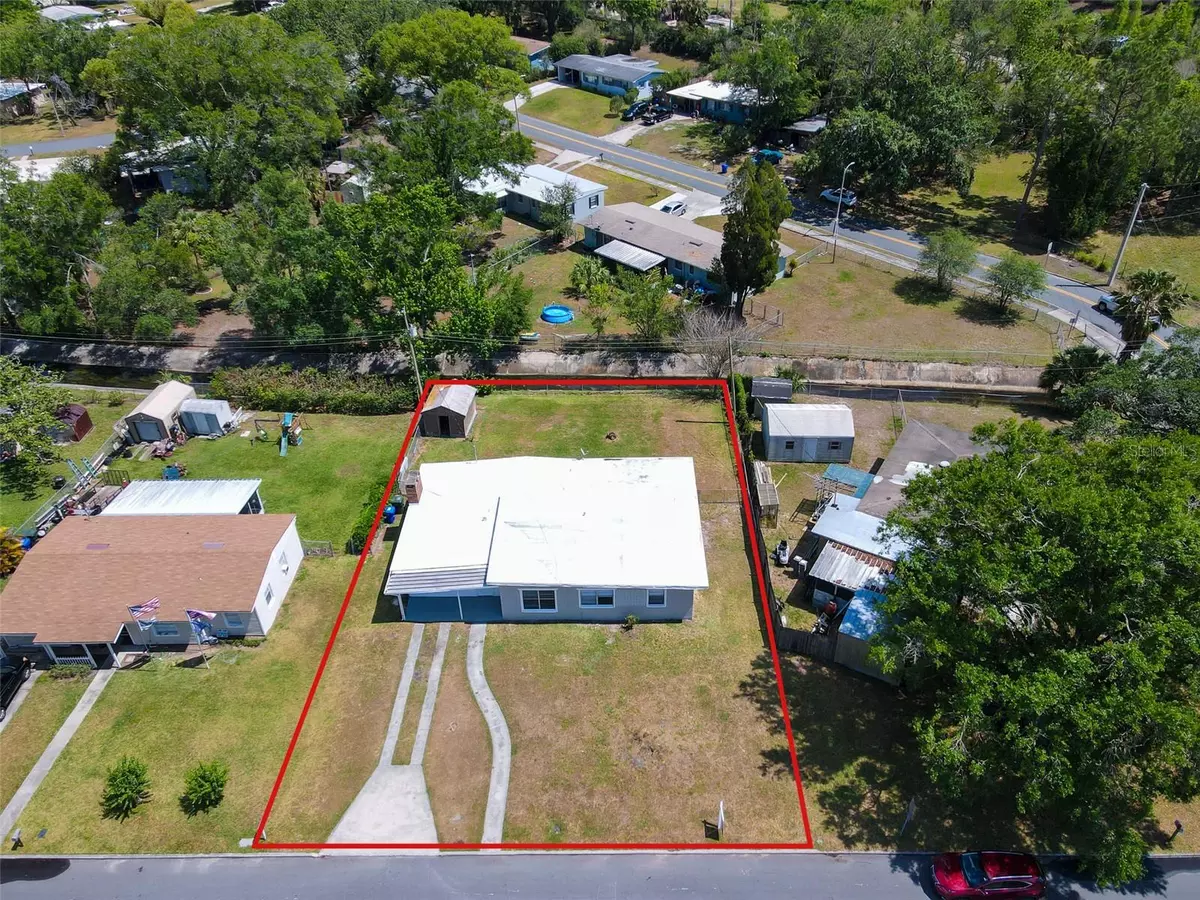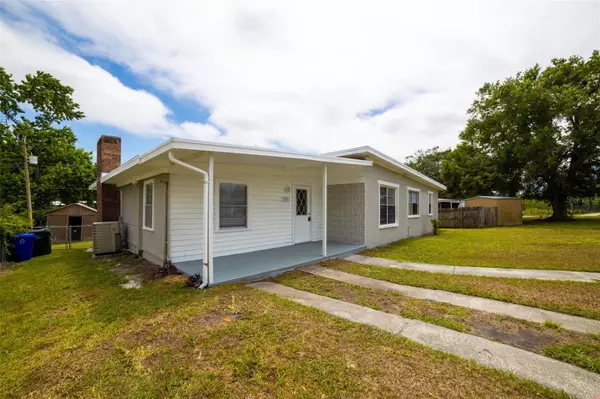$324,990
$324,990
For more information regarding the value of a property, please contact us for a free consultation.
4 Beds
2 Baths
1,944 SqFt
SOLD DATE : 06/07/2023
Key Details
Sold Price $324,990
Property Type Single Family Home
Sub Type Single Family Residence
Listing Status Sold
Purchase Type For Sale
Square Footage 1,944 sqft
Price per Sqft $167
Subdivision Highland Hills
MLS Listing ID L4936632
Sold Date 06/07/23
Bedrooms 4
Full Baths 2
Construction Status Appraisal,Inspections
HOA Y/N No
Originating Board Stellar MLS
Year Built 1953
Annual Tax Amount $2,844
Lot Size 0.260 Acres
Acres 0.26
Property Description
WELCOME HOME!! This gorgeous 4 bedroom 2 bath home boasts of just under 2000 Sqft of living space and has been FULLY remodeled with YOU in mind. The home is adorned with a BRAND-NEW kitchen with beautiful cabinets, countertops, backsplash, and stainless-steel appliances for a modern and luxury feel. The open floorplan offers 1,944 Sqft of living and entertainment space for every occasion and every purpose. Upon entering the home you will immediately be impressed by the NEW flooring throughout that is both durable and easy to maintain. The property offers a large space accented by your very own wood burning fireplace perfect for entertaining, storytelling, or just lounging. The property offers 4 generous size bedrooms with 2 fully renovated bathrooms. You are truly getting a Brand-New home with this remodel. No expense was spared to truly make this property and this space a place where YOU and your loved ones can enjoy for years to come. DONT WAIT...SCHEDULE NOW!!!
Location
State FL
County Polk
Community Highland Hills
Zoning RA-3
Interior
Interior Features Ceiling Fans(s), Eat-in Kitchen, Kitchen/Family Room Combo, Master Bedroom Main Floor, Split Bedroom, Thermostat, Walk-In Closet(s)
Heating Central
Cooling Central Air
Flooring Laminate, Tile
Fireplace true
Appliance Dishwasher, Electric Water Heater, Ice Maker, Microwave, Range, Refrigerator
Exterior
Exterior Feature Lighting, Rain Gutters, Sidewalk
Utilities Available Cable Connected, Electricity Connected, Phone Available, Public, Sewer Connected, Street Lights, Water Connected
View Y/N 1
Roof Type Shingle
Attached Garage false
Garage false
Private Pool No
Building
Entry Level One
Foundation Slab
Lot Size Range 1/4 to less than 1/2
Sewer Public Sewer
Water Public
Structure Type Block
New Construction false
Construction Status Appraisal,Inspections
Others
Senior Community No
Ownership Fee Simple
Acceptable Financing Cash, Conventional, FHA, VA Loan
Listing Terms Cash, Conventional, FHA, VA Loan
Special Listing Condition None
Read Less Info
Want to know what your home might be worth? Contact us for a FREE valuation!

Amerivest Pro-Team
yourhome@amerivest.realestateOur team is ready to help you sell your home for the highest possible price ASAP

© 2025 My Florida Regional MLS DBA Stellar MLS. All Rights Reserved.
Bought with THE CLAIRCIUS GROUP INTERNATIONAL








