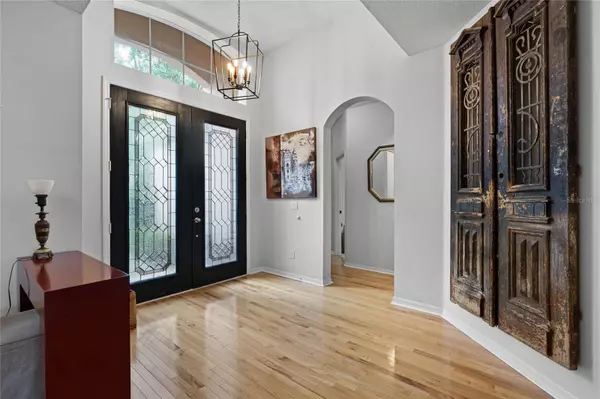$549,900
$549,900
For more information regarding the value of a property, please contact us for a free consultation.
4 Beds
3 Baths
2,768 SqFt
SOLD DATE : 06/05/2023
Key Details
Sold Price $549,900
Property Type Single Family Home
Sub Type Single Family Residence
Listing Status Sold
Purchase Type For Sale
Square Footage 2,768 sqft
Price per Sqft $198
Subdivision Parkside At Errol Estates Sub
MLS Listing ID O6097823
Sold Date 06/05/23
Bedrooms 4
Full Baths 3
Construction Status Inspections
HOA Fees $26
HOA Y/N Yes
Originating Board Stellar MLS
Year Built 2004
Annual Tax Amount $5,293
Lot Size 0.430 Acres
Acres 0.43
Property Description
Enjoy living in Apopka's DEMAND SUBDIVISION of PARKSIDE AT ERROL ESTATES! This stunning 4 BEDROOM, 3 FULL BATH POOL HOME IS LOCATED ON HALF ACRE "CORNER LOT" THIS HOME HAS SO MANY CONTEMPORARY RECENT UPGRADES! If you love to entertain, this is definitely your home! This home even offers a 4th BEDROOM WITH A SEPERATE BATH away from the other side of the house that is AN IDEAL GUEST ROOM, MOTHER-IN-LAW, OR OFFICE. Enjoy cooking in your GOURMET CHEF KITCHEN With 42" CABINETS, STAINLESS APPLIANCES, QUARTZ COUNTERTOPS, FARMHOUSE UNDERMOUNT SINK, KITCHEN ISLAND, A BREAKFAST BAR OVERLOOKING THE FAMILY ROOM, and plenty of CABIN ET STORAGE, and JUST OFF THE KITCHEN IS A LARGE EAT IN AREA THAT EASILY FITS A LARGE 6 TABLE FOR 6, perfect to enjoy your coffee or a casual family meal and added feature of a DRY BAR FOR YOUR FAVORITE BEVERAGES. Walk in from the BEAUTIFUL GLASS FRONT DOOR to a FORMAL DINING ROOM, perfect to enjoy the holidays with your and Friends & Family with WONDERFUL HARDWOOD FLOORS or Move into the FORMAL LIVING ROOM WITH HARDWOOD FLOORS also to relax from your long day. retreat to the OVERSIZED PRIMARY BEDROOM complete with BEAUTIFUL HARDWOOD FLOORS and AN AMAZING SPA-LIKE VERY CONTEMPORARY PRIMARY BATH that the seller recently COMPLETELY RENOVATED AND IS GORGEOUS! This Primary Bathroom FEATURES A OVERSIZED SOAKING TUB, 2 SEPERATE VANITIES EACH WITH THEIR OWN SINKS, SEPERATE WATER CLOSET, 2 LARGE WALK-IN CLOSETS, A OVERSIZED SHOWER COMPLETE WITH RAIN SHOWERHEADS and you cannot help but to notice the GORGEOUS AND CONTEMPORARY FLOORING THROUGHOUT THE BATH AND SHOWER. This OPEN FLOOR PLAN HOME has so much natural lighting throughout and is a wonderful SPLIT BEDROOM HOME. The COVERED PATIO is perfect to Grill and enjoy poolside parties while OVERLOOKING A HUGE HALF ACRE LANDSCAPED BACKYARD. This home has SOLAR HEATED POOL to enjoy swimming in this beautiful pool. Just bring your clothes as there is nothing you will want to do to this wonderful home. Apopka is one of the fastest growing cities with a new City Center being built. Parkside at Errol Estates subdivision Also offers: a COMMUNITY POOL, PARK, AND WALKING TRAILS AROUND LAKE HIAWATHA. For those that like to walk, Grocery stores and restaurant are nearby. See this home first as it will not be on the market for long!
Location
State FL
County Orange
Community Parkside At Errol Estates Sub
Zoning PUD
Rooms
Other Rooms Breakfast Room Separate, Family Room, Formal Dining Room Separate, Formal Living Room Separate, Inside Utility
Interior
Interior Features Ceiling Fans(s), Dry Bar, Eat-in Kitchen, High Ceilings, Kitchen/Family Room Combo, Master Bedroom Main Floor, Open Floorplan, Split Bedroom, Stone Counters, Walk-In Closet(s)
Heating Central, Electric
Cooling Central Air
Flooring Carpet, Ceramic Tile, Wood
Furnishings Unfurnished
Fireplace false
Appliance Dishwasher, Disposal, Dryer, Electric Water Heater, Range, Range Hood, Refrigerator, Washer
Laundry Inside
Exterior
Exterior Feature Rain Gutters, Sidewalk, Sliding Doors
Garage Driveway, Garage Door Opener, Garage Faces Side, Guest
Garage Spaces 2.0
Pool Gunite, In Ground, Screen Enclosure, Solar Heat
Community Features Deed Restrictions, Park, Playground, Pool, Sidewalks
Utilities Available BB/HS Internet Available, Electricity Connected, Fire Hydrant, Public, Sprinkler Recycled, Street Lights, Underground Utilities, Water Connected
Amenities Available Playground, Pool
Waterfront false
View Pool, Trees/Woods
Roof Type Shingle
Parking Type Driveway, Garage Door Opener, Garage Faces Side, Guest
Attached Garage true
Garage true
Private Pool Yes
Building
Lot Description Corner Lot, Landscaped, Level, Near Public Transit, Oversized Lot, Sidewalk, Paved
Story 1
Entry Level One
Foundation Slab
Lot Size Range 1/4 to less than 1/2
Sewer Public Sewer
Water Public
Architectural Style Contemporary
Structure Type Block, Brick, Stucco
New Construction false
Construction Status Inspections
Schools
Elementary Schools Apopka Elem
Middle Schools Apopka Middle
High Schools Apopka High
Others
Pets Allowed Breed Restrictions
HOA Fee Include Pool, Recreational Facilities
Senior Community No
Ownership Fee Simple
Monthly Total Fees $83
Acceptable Financing Cash, Conventional, FHA, VA Loan
Membership Fee Required Required
Listing Terms Cash, Conventional, FHA, VA Loan
Special Listing Condition None
Read Less Info
Want to know what your home might be worth? Contact us for a FREE valuation!

Amerivest Pro-Team
yourhome@amerivest.realestateOur team is ready to help you sell your home for the highest possible price ASAP

© 2024 My Florida Regional MLS DBA Stellar MLS. All Rights Reserved.
Bought with OLIVER MOSLEY REALTY INC
Get More Information

Real Estate Company







