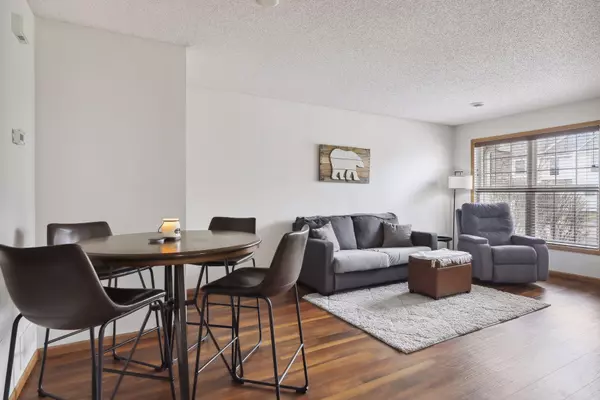$273,800
$259,900
5.3%For more information regarding the value of a property, please contact us for a free consultation.
2 Beds
2 Baths
1,288 SqFt
SOLD DATE : 05/24/2023
Key Details
Sold Price $273,800
Property Type Townhouse
Sub Type Townhouse Side x Side
Listing Status Sold
Purchase Type For Sale
Square Footage 1,288 sqft
Price per Sqft $212
Subdivision Cic 257
MLS Listing ID 6358000
Sold Date 05/24/23
Bedrooms 2
Full Baths 1
Half Baths 1
HOA Fees $330/mo
Year Built 2006
Annual Tax Amount $2,364
Tax Year 2023
Contingent None
Lot Size 5,662 Sqft
Acres 0.13
Lot Dimensions Common
Property Description
Beautifully updated townhome with a private, scenic view! As soon as you walk through the front door, you will love the open layout. The main level has been upgraded with Luxury vinyl plank flooring that carries across the living room, dining room, and throughout the entire kitchen. With stainless steel appliances and ample counter space, the kitchen is a dream to make meals both large and small! Use the loft as extra living space, work from home by using it as your office, or turn it into a home gym! With space for all your furniture, the large master bedroom features tall, vaulted ceilings, and a huge walk-in closet with enough space for your whole wardrobe! Relax warm summer nights away with a BBQ and cool drink as you sit on your private patio, overlooking the wilderness! This is not your typical association and includes more than most! Check out the pool, rec center, playground, fitness center, and basketball court! See pics!
Location
State MN
County Washington
Zoning Residential-Single Family
Rooms
Basement Slab
Dining Room Informal Dining Room, Living/Dining Room
Interior
Heating Forced Air
Cooling Central Air
Fireplace No
Appliance Dishwasher, Disposal, Dryer, Microwave, Range, Washer
Exterior
Garage Attached Garage, Tuckunder Garage
Garage Spaces 2.0
Pool Below Ground, Outdoor Pool, Shared
Roof Type Composition,Pitched
Parking Type Attached Garage, Tuckunder Garage
Building
Story Two
Foundation 842
Sewer City Sewer/Connected
Water City Water/Connected
Level or Stories Two
Structure Type Brick/Stone,Vinyl Siding
New Construction false
Schools
School District White Bear Lake
Others
HOA Fee Include Hazard Insurance,Lawn Care,Maintenance Grounds,Professional Mgmt,Recreation Facility,Shared Amenities,Snow Removal,Water
Restrictions Mandatory Owners Assoc,Pets - Cats Allowed,Pets - Dogs Allowed,Pets - Number Limit
Read Less Info
Want to know what your home might be worth? Contact us for a FREE valuation!

Amerivest Pro-Team
yourhome@amerivest.realestateOur team is ready to help you sell your home for the highest possible price ASAP
Get More Information

Real Estate Company







