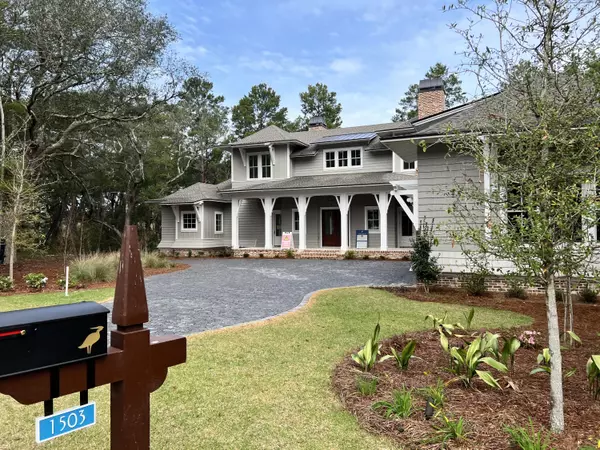$2,882,500
$2,975,000
3.1%For more information regarding the value of a property, please contact us for a free consultation.
4 Beds
5 Baths
4,171 SqFt
SOLD DATE : 06/01/2023
Key Details
Sold Price $2,882,500
Property Type Single Family Home
Sub Type Craftsman Style
Listing Status Sold
Purchase Type For Sale
Square Footage 4,171 sqft
Price per Sqft $691
Subdivision Wild Heron
MLS Listing ID 918579
Sold Date 06/01/23
Bedrooms 4
Full Baths 4
Half Baths 1
Construction Status Under Construction
HOA Fees $216/qua
HOA Y/N Yes
Year Built 2023
Lot Size 0.480 Acres
Acres 0.48
Property Description
Welcome to your luxurious dream home on the 13th green of Wild Heron Golf Course. With 4,171 sq ft of elegant living space, 4 beds, 4.5 baths, a 3-car garage, and quartz countertops, this home boasts high-end appliances and indoor and outdoor fireplaces. Enjoy stunning water views from the grand living room and each lavishly appointed bedroom. This property is the perfect blend of comfort, style, and sophistication, offering you your own private paradise.
Location
State FL
County Bay
Area 27 - Bay County
Zoning Resid Single Family
Rooms
Guest Accommodations Community Room,Dock,Elevators,Fishing,Gated Community,No Rental,Pavillion/Gazebo,Pets Allowed,Picnic Area,Playground,Pool,Short Term Rental - Not Allowed,Waterfront,Whirlpool
Kitchen First
Interior
Interior Features Ceiling Raised, Elevator, Fireplace, Fireplace 2+, Fireplace Gas, Floor Hardwood, Kitchen Island, Lighting Recessed, Newly Painted, Pantry, Shelving, Walls Wainscoting, Washer/Dryer Hookup, Wet Bar, Woodwork Painted
Appliance Auto Garage Door Opn, Dishwasher, Disposal, Dryer, Freezer, Ice Machine, Microwave, Oven Double, Range Hood, Refrigerator, Smoke Detector, Washer
Exterior
Exterior Feature Balcony, BBQ Pit/Grill, Deck Covered, Deck Open, Fireplace, Patio Covered, Patio Enclosed, Patio Open, Porch, Porch Open, Porch Screened, Sprinkler System, Summer Kitchen
Garage Garage, Garage Attached, Oversized
Garage Spaces 3.0
Pool None
Community Features Community Room, Dock, Elevators, Fishing, Gated Community, No Rental, Pavillion/Gazebo, Pets Allowed, Picnic Area, Playground, Pool, Short Term Rental - Not Allowed, Waterfront, Whirlpool
Utilities Available Gas - Natural, Public Sewer
View Lake
Private Pool No
Building
Lot Description Covenants, Cul-De-Sac, Dead End, Flood Insurance Req, Golf Course, Restrictions, Survey Available, Within 1/2 Mile to Water
Story 2.0
Structure Type Block,Brick,Concrete,Foundation Off Grade,Frame,Roof Composite Shngl,Roof Metal,Roof Pitched,Roof Shingle/Shake,Siding Shake,Trim Wood
Construction Status Under Construction
Schools
Elementary Schools West Bay
Others
Assessment Amount $650
Energy Description AC - 2 or More
Read Less Info
Want to know what your home might be worth? Contact us for a FREE valuation!

Amerivest 4k Pro-Team
yourhome@amerivest.realestateOur team is ready to help you sell your home for the highest possible price ASAP
Bought with Berkshire Hathaway HomeServices
Get More Information

Real Estate Company







