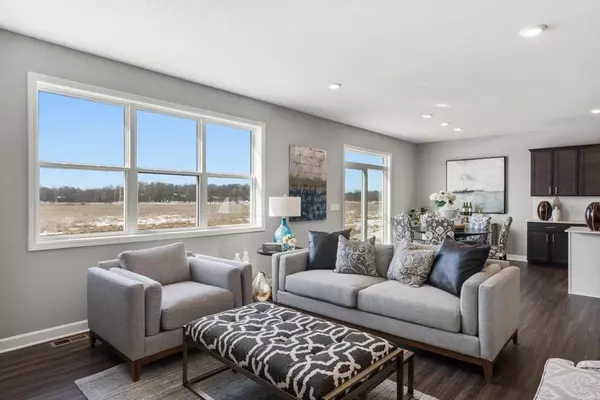$519,990
$519,990
For more information regarding the value of a property, please contact us for a free consultation.
3 Beds
2 Baths
1,920 SqFt
SOLD DATE : 06/01/2023
Key Details
Sold Price $519,990
Property Type Single Family Home
Sub Type Single Family Residence
Listing Status Sold
Purchase Type For Sale
Square Footage 1,920 sqft
Price per Sqft $270
Subdivision The Reserve At North Meadows
MLS Listing ID 6344068
Sold Date 06/01/23
Bedrooms 3
Full Baths 2
HOA Fees $12/qua
Year Built 2023
Annual Tax Amount $766
Tax Year 2023
Contingent None
Lot Size 8,276 Sqft
Acres 0.19
Lot Dimensions 60*141*60*138
Property Description
Buy new for peace of mind and warranties! The Danbury is a stunning, one level living home with an open concept floor plan that combines a spacious great room, kitchen and dining area. The fabulous kitchen features a huge center island, quartz countertops, tons of cabinet space and a walk-in pantry. A beautiful stone fireplace is highlighted in the great room with large windows overlooking the serenity of wetland backyard views. Main level owner’s suite features a private bath with double vanity and HUGE closet! Two additional bedrooms, full bathroom, mudroom and laundry room complete the main level. Tons of future potential should you ever decide to finish the large, walkout basement on your own after closing. It has enough space for a 4th bedroom, full bathroom, office/game room/pool table/ping pong table/media center! Full yard sod, upgraded landscaping package and irrigation all included and will be completed post close as weather allows. Other plans and homesites also available!
Location
State MN
County Anoka
Community The Reserve At North Meadows
Zoning Residential-Single Family
Rooms
Basement Drainage System, 8 ft+ Pour, Concrete, Storage Space, Sump Pump, Unfinished, Walkout
Dining Room Informal Dining Room, Kitchen/Dining Room
Interior
Heating Forced Air
Cooling Central Air
Fireplaces Number 1
Fireplaces Type Family Room, Gas, Stone
Fireplace Yes
Appliance Air-To-Air Exchanger, Dishwasher, Disposal, Exhaust Fan, Humidifier, Gas Water Heater, Microwave, Range, Refrigerator
Exterior
Garage Attached Garage, Asphalt, Garage Door Opener
Garage Spaces 2.0
Roof Type Age 8 Years or Less,Asphalt
Parking Type Attached Garage, Asphalt, Garage Door Opener
Building
Lot Description Sod Included in Price
Story One
Foundation 1920
Sewer City Sewer/Connected
Water City Water/Connected
Level or Stories One
Structure Type Vinyl Siding
New Construction true
Schools
School District Spring Lake Park
Others
HOA Fee Include Other
Read Less Info
Want to know what your home might be worth? Contact us for a FREE valuation!

Amerivest 4k Pro-Team
yourhome@amerivest.realestateOur team is ready to help you sell your home for the highest possible price ASAP
Get More Information

Real Estate Company







