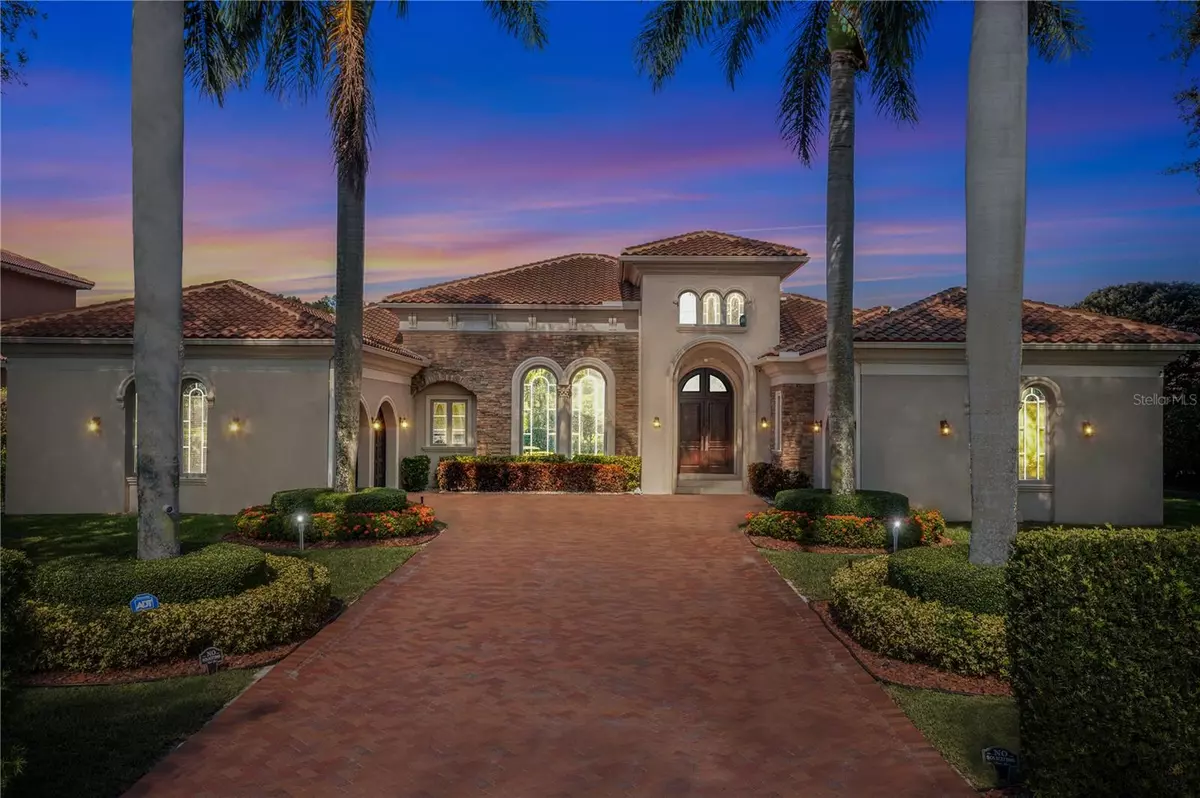$2,200,000
$2,317,000
5.0%For more information regarding the value of a property, please contact us for a free consultation.
4 Beds
6 Baths
5,179 SqFt
SOLD DATE : 05/31/2023
Key Details
Sold Price $2,200,000
Property Type Single Family Home
Sub Type Single Family Residence
Listing Status Sold
Purchase Type For Sale
Square Footage 5,179 sqft
Price per Sqft $424
Subdivision Bonaventure 82-43 B
MLS Listing ID O6076955
Sold Date 05/31/23
Bedrooms 4
Full Baths 5
Half Baths 1
Construction Status Inspections
HOA Fees $41/ann
HOA Y/N Yes
Originating Board Stellar MLS
Year Built 2007
Annual Tax Amount $20,339
Lot Size 0.690 Acres
Acres 0.69
Property Description
This stunning luxurious custom home is located at the Saddle Club Estates in the hard of Weston, Florida. Ideally situated on a gorgeous nearly 0.69-acre lot. This SINGLE-STORY Home features 4 Beds + 5.5 Baths + 1 Office + 3-Car Oversized Garage. Rich detail characterizes this unit, the main living room features high ornate elegant ceilings, a custom fireplace, and an abundance of natural light. The marble and wood flooring throughout the areas of the home is warm and welcoming. The kitchen features beautiful solid cabinets, stainless-steel appliances, exotic granite countertops, large island with doble sink and electrico cooktop and doble smart combination wall oven. The house has both formal and casual dining room area. Spacious Family Room overlook the private backyard patio and pool. The expansive Master suite boasts his-and-her custom-built closets by Design and dressing vanity. Master bath includes dual marble and vanities, walk-in shower with large garden tub. The "WOW" factor continues outside where so many incredible memories will be made. This is Florida living at its finest with a sparkling Saltwater/heated pool with LED lighting, pool was resurfaced in 2022. The back of the home offers views of tranquility with lushes landscaping including mango, avocado and papaya trees. The upgrades never stop! All windows and doors are hurricane rated and come with Hurricane protection from HurricaneFabric.com. Further highlights include a brand-new roof in 2022, a unique /private small game room area, 3 Air conditioning units, electric power plant, metal fence cover with greens that give the perfect private and nice look around the property. ENJOY THE VIRTUAL TOUR and AERIAL VIDEO**
Location
State FL
County Broward
Community Bonaventure 82-43 B
Zoning RE
Rooms
Other Rooms Den/Library/Office, Family Room, Formal Dining Room Separate, Formal Living Room Separate, Great Room
Interior
Interior Features Ceiling Fans(s), Master Bedroom Main Floor, Open Floorplan, Stone Counters, Walk-In Closet(s)
Heating Electric
Cooling Central Air
Flooring Marble, Wood
Fireplaces Type Living Room
Fireplace true
Appliance Cooktop, Dishwasher, Disposal, Dryer, Microwave, Refrigerator, Washer
Laundry Laundry Room
Exterior
Exterior Feature Hurricane Shutters, Irrigation System, Outdoor Grill, Outdoor Kitchen, Rain Gutters
Garage Driveway, Garage Door Opener
Garage Spaces 3.0
Pool Auto Cleaner, Heated, In Ground, Lighting, Salt Water
Community Features Fitness Center, Golf, Pool, Restaurant
Utilities Available BB/HS Internet Available
Amenities Available Clubhouse
Waterfront false
View Garden, Trees/Woods
Roof Type Tile
Parking Type Driveway, Garage Door Opener
Attached Garage true
Garage true
Private Pool Yes
Building
Entry Level One
Foundation Slab
Lot Size Range 1/2 to less than 1
Sewer Public Sewer
Water Public
Architectural Style Mediterranean
Structure Type Concrete
New Construction false
Construction Status Inspections
Others
Pets Allowed Yes
Senior Community No
Ownership Fee Simple
Monthly Total Fees $83
Acceptable Financing Cash, Conventional
Membership Fee Required Required
Listing Terms Cash, Conventional
Special Listing Condition None
Read Less Info
Want to know what your home might be worth? Contact us for a FREE valuation!

Amerivest 4k Pro-Team
yourhome@amerivest.realestateOur team is ready to help you sell your home for the highest possible price ASAP

© 2024 My Florida Regional MLS DBA Stellar MLS. All Rights Reserved.
Bought with STELLAR NON-MEMBER OFFICE
Get More Information

Real Estate Company







