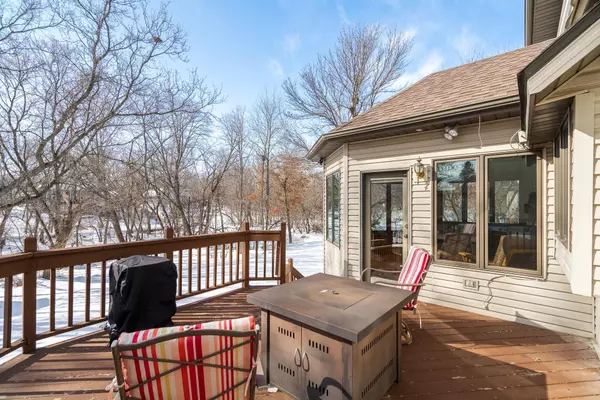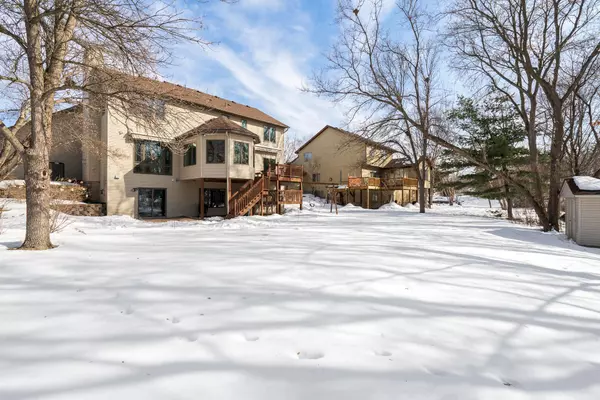$535,000
$499,900
7.0%For more information regarding the value of a property, please contact us for a free consultation.
4 Beds
4 Baths
3,586 SqFt
SOLD DATE : 05/20/2023
Key Details
Sold Price $535,000
Property Type Single Family Home
Sub Type Single Family Residence
Listing Status Sold
Purchase Type For Sale
Square Footage 3,586 sqft
Price per Sqft $149
Subdivision River Run
MLS Listing ID 6341247
Sold Date 05/20/23
Bedrooms 4
Full Baths 2
Half Baths 1
Three Quarter Bath 1
Year Built 1992
Annual Tax Amount $5,336
Tax Year 2023
Contingent None
Lot Size 0.370 Acres
Acres 0.37
Lot Dimensions 83X185X83X193
Property Description
Welcome to 4571 West 149th Street, a spectacular walkout Two Story nestled on scenic Credit River & surrounded by mature woodland, in the heart of Savage. Grand foyer w/dramatic two-story ceilings, luxury vinyl plank flooring, & an open staircase complete w/ oak rails greet you. Step through to the inviting, open-concept living & dining spaces. The kitchen is a beautiful blend of contemporary & timeless. From the kitchen, you can access the four-season porch, w/ tongue & groove wood paneled ceiling & walls, & full glass patio doors that draw you onto the generously-sized deck & into your own private backyard oasis w/ large trees & spectacular views. Make your way up the open staircase to discover a master suite w/ vaulted ceilings & 2 additional bedrooms. Lower level family room offers access to a paver patio, & a 4th large bedroom complete the perfect walkout.Three-car garage, many newer windows, & maintenance-free siding w/ brick accents providing the perfect backdrop for this home!
Location
State MN
County Scott
Zoning Residential-Single Family
Body of Water Credit River
Rooms
Basement Daylight/Lookout Windows, Drain Tiled, Full, Sump Pump, Walkout
Dining Room Eat In Kitchen, Informal Dining Room, Separate/Formal Dining Room
Interior
Heating Forced Air
Cooling Central Air
Fireplaces Number 2
Fireplaces Type Family Room, Free Standing, Gas, Stone
Fireplace Yes
Appliance Dishwasher, Microwave, Range, Refrigerator, Water Softener Owned
Exterior
Garage Attached Garage, Concrete, Garage Door Opener, Heated Garage
Garage Spaces 3.0
Pool None
Waterfront true
Waterfront Description River Front,River View
Roof Type Age 8 Years or Less,Asphalt
Parking Type Attached Garage, Concrete, Garage Door Opener, Heated Garage
Building
Lot Description Tree Coverage - Medium
Story Two
Foundation 1267
Sewer City Sewer/Connected
Water City Water/Connected
Level or Stories Two
Structure Type Brick/Stone,Vinyl Siding
New Construction false
Schools
School District Prior Lake-Savage Area Schools
Read Less Info
Want to know what your home might be worth? Contact us for a FREE valuation!

Amerivest Pro-Team
yourhome@amerivest.realestateOur team is ready to help you sell your home for the highest possible price ASAP
Get More Information

Real Estate Company







