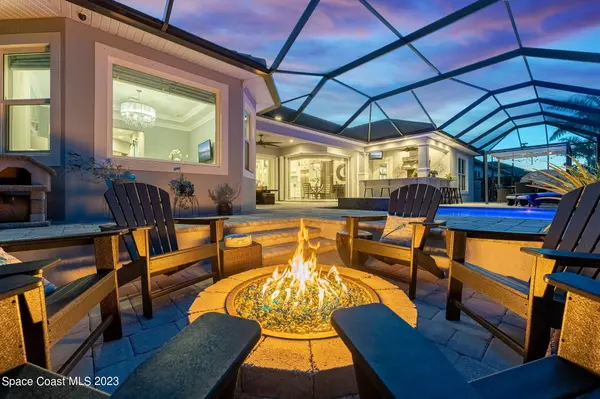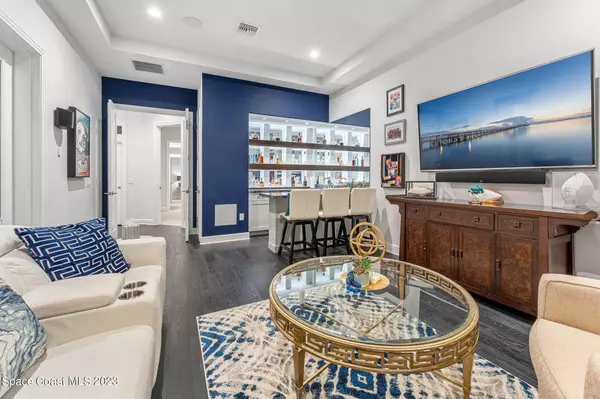$1,275,000
$1,275,000
For more information regarding the value of a property, please contact us for a free consultation.
3 Beds
3 Baths
3,069 SqFt
SOLD DATE : 05/30/2023
Key Details
Sold Price $1,275,000
Property Type Single Family Home
Sub Type Single Family Residence
Listing Status Sold
Purchase Type For Sale
Square Footage 3,069 sqft
Price per Sqft $415
Subdivision Fairway Lakes At Viera Phase 4
MLS Listing ID 961392
Sold Date 05/30/23
Bedrooms 3
Full Baths 3
HOA Fees $670
HOA Y/N Yes
Total Fin. Sqft 3069
Originating Board Space Coast MLS (Space Coast Association of REALTORS®)
Year Built 2017
Annual Tax Amount $5,213
Tax Year 2022
Lot Size 10,454 Sqft
Acres 0.24
Property Description
Nestled adjacent to the Duran Golf Club and behind the gates of the private luxury community of Fairway Lakes sits this 5-year-new custom home designed and built by one of Viera's premium builders. This 3000SF+ Jewel box home hosts the perfect venue for fine living. The privacy barrier of trees to the rear, with glimpses of hole number one, is the prefect formula for private parties or intimate gatherings. As you enter the home through the custom iron doors, you will note the handsome ebony wood flooring and sliding glass doors that open to the porch, patio, and pool deck. The family room features a deep-set tray ceiling with stained beams and a beautiful white stacked-stone fireplace. The dining room feature a stunning light fixture and a wall of glass that peers directly into the... wine cellar. The cellar walls are made of same white stacked-stone as the family room and the space is temperature and humidity monitored and controlled by a Vino Temp split unit. There is standard and large-format floor-to-ceiling racking, enough for 546 bottles.'||chr(10)||'The gourmet kitchen boasts a full compliment of upgraded appliances, beautiful wood cabinetry, exotic quartz counters and a breakfast-entertainment bar. Casual dining is accomplished in the butted-glass nook and there is a full pool-guest bath just past the nook. This bath is a highlight of the home, with designer touches that are remarkable. '||chr(10)||'There are 3 bedrooms and 3 full baths. The primary suite sits along the south side of the home accompanied by the private light-filled study and a cozy flexible space now used for exercise. The primary bedroom has two barn-doored walk-in closets that feature built-in shelving, rods and drawers. The bedroom overlooks the patio and grounds and opens directly to the pool deck. The space is light and bright and enhanced by a designer light fixture overhead. The primary bath has marble flooring, glass-enclosed shower, soaking tub and a spa-like feel.'||chr(10)||'Much of the home is operated by a home-automation system at the touch of a button either on your smart-phone or remote. The audio (surround sound, built in speakers, in-wall sub and additional pre-wires), video, lights, and security are just part of what can be accessed here. The bonus room/media room also has direct access to the porch and summer kitchen. The bonus room has a big-screen TV, a wet bar with lighted, mirror backed bottle shelves and a stunning blue-vane thickened granite top. The outside rear of the home is perhaps the area you will enjoy the most. The summer kitchen has a vented gas bar-b-que and wine-beverage fridge as well as a raised granite wrap-around bar top with seating for at least 6 or 8 guests. The screened pool is heated and has a spillover-edge on all four sides. There is a step down fire-pit area and pergola covered dining area as well. '||chr(10)||'The craftsmanship is exemplary throughout and just a few of the additional inclusions are a 3-car garage with storage, a generator hook-up, propane gas appliances and 12-foot ceilings. In short, this home is truly amazing and not one to miss.'||chr(10)||'
Location
State FL
County Brevard
Area 217 - Viera West Of I 95
Direction West on Wickham Road, west of I 95 and roundabout, right on Stadium Parkway, Left on Vahalla Way into Fairway Lakes, Left on Arroyo Drive, Left on Emeldi Lane, house on the left 2912 Emeldi Lane.
Interior
Interior Features Breakfast Bar, Breakfast Nook, Built-in Features, Ceiling Fan(s), His and Hers Closets, Jack and Jill Bath, Kitchen Island, Pantry, Primary Bathroom - Tub with Shower, Primary Bathroom -Tub with Separate Shower, Primary Downstairs, Split Bedrooms, Walk-In Closet(s), Wet Bar
Heating Central, Electric
Cooling Central Air, Electric
Flooring Carpet, Marble, Tile, Wood
Fireplaces Type Other
Furnishings Unfurnished
Fireplace Yes
Appliance Convection Oven, Dishwasher, Disposal, Dryer, Gas Range, Gas Water Heater, Ice Maker, Microwave, Refrigerator, Washer, Other
Laundry Sink
Exterior
Exterior Feature Fire Pit, Outdoor Kitchen, Storm Shutters
Parking Features Attached
Garage Spaces 3.0
Pool Gas Heat, In Ground, Private, Salt Water, Screen Enclosure
Utilities Available Cable Available, Electricity Connected, Sewer Available, Water Available, Propane
Amenities Available Management - Full Time, Management - Off Site, Park, Playground
View Golf Course, Pool, Trees/Woods
Roof Type Concrete,Tile
Porch Patio, Porch, Screened
Garage Yes
Building
Lot Description On Golf Course, Sprinklers In Front, Sprinklers In Rear
Faces Southwest
Sewer Public Sewer
Water Public, Well
Level or Stories One
New Construction No
Schools
Elementary Schools Quest
High Schools Viera
Others
HOA Name Tom Dillion
Senior Community No
Tax ID 26-36-09-Vs-0000a.0-0016.00
Security Features Closed Circuit Camera(s),Security Gate,Security System Owned,Smoke Detector(s)
Acceptable Financing Cash, Conventional
Listing Terms Cash, Conventional
Special Listing Condition Standard
Read Less Info
Want to know what your home might be worth? Contact us for a FREE valuation!

Amerivest Pro-Team
yourhome@amerivest.realestateOur team is ready to help you sell your home for the highest possible price ASAP

Bought with RE/MAX Elite








