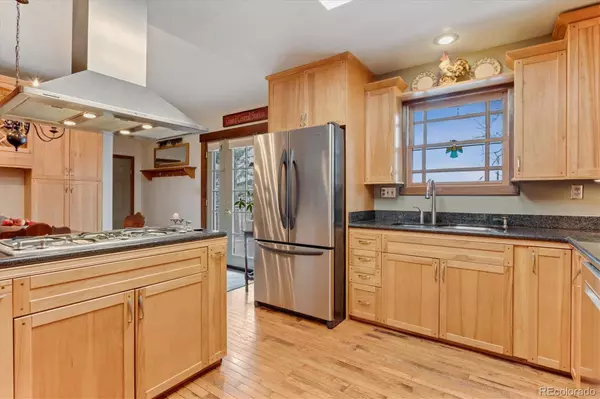$925,000
$900,000
2.8%For more information regarding the value of a property, please contact us for a free consultation.
3 Beds
3 Baths
2,544 SqFt
SOLD DATE : 05/26/2023
Key Details
Sold Price $925,000
Property Type Single Family Home
Sub Type Single Family Residence
Listing Status Sold
Purchase Type For Sale
Square Footage 2,544 sqft
Price per Sqft $363
Subdivision Parker Hylands
MLS Listing ID 4125840
Sold Date 05/26/23
Style Mountain Contemporary
Bedrooms 3
Full Baths 2
Half Baths 1
HOA Y/N No
Originating Board recolorado
Year Built 1982
Annual Tax Amount $2,733
Tax Year 2022
Lot Size 5.010 Acres
Acres 5.01
Property Description
Gorgeous ranch home on 5 acres with workshop, greenhouse, outdoor kitchen, and 3-stall barn for horses! This home has everything you need to live the simple life, but with all the creature comforts! A covered wrap-around front porch greets you and leads into the large entryway, with enough room to take off your boots and stay awhile. Vaulted ceilings and elegant hardwood floors throughout the main living area, and lots of windows to survey all land surrounding the home. The fireplace keeps the family room cozy warm during the winter, and the newer a/c split cools it in the summer. The primary bedroom is spacious with a walk-in closet, heated tile floors in the bath, double sinks, separate shower and soaking tub! The kitchen has stunning ash cabinetry with glass doors and so much storage! Sleek stainless steel appliances include a french door refrigerator, gas cooktop, vent hood, built-in microwave and oven, and dishwasher (all included!), and the kitchen also features granite countertops with a butcher block section. The dining room leads out to the outdoor kitchen which includes a Traeger smoker, built in grill, sink, and ice chest. The expansive deck has a firepit and an attached furnished gazebo! In the basement, there is rec space with a pool table, lots of storage, and the laundry room with included washer/dryer. Secondary bedrooms have their own sinks, and a full bathroom in between. Check out the horse mural and walk in closet in the back bedroom! Need workshops and a barn? This property has it all! Heated workshop with 1/2 bath and storage loft, and another building with paint booth. Another storage barn has insulation and room for a tractor. The quintessential red horse barn has a hay loft and 3-12x12 horse stalls, with feed doors and auto-water. Greenhouse has irrigated raised beds and auto venting! There are apple and peach trees, lilac bushes, honeysuckle vine; everything inside the white fence is irrigated. This property is an absolute MUST SEE!
Location
State CO
County Elbert
Zoning RA-1
Rooms
Basement Finished, Full, Interior Entry
Main Level Bedrooms 1
Interior
Interior Features Block Counters, Entrance Foyer, Five Piece Bath, Granite Counters, Primary Suite, Smoke Free, Walk-In Closet(s)
Heating Baseboard, Hot Water, Propane, Radiant Floor
Cooling Air Conditioning-Room
Flooring Tile, Wood
Fireplaces Number 1
Fireplaces Type Living Room
Fireplace Y
Appliance Cooktop, Dishwasher, Disposal, Dryer, Freezer, Refrigerator, Washer
Exterior
Exterior Feature Barbecue, Fire Pit, Garden, Gas Valve, Lighting, Rain Gutters
Garage Asphalt, Concrete, Insulated Garage
Garage Spaces 2.0
Fence Fenced Pasture, Full
Utilities Available Electricity Connected, Propane
View Plains
Roof Type Metal
Parking Type Asphalt, Concrete, Insulated Garage
Total Parking Spaces 3
Garage Yes
Building
Lot Description Irrigated, Landscaped, Level, Many Trees, Meadow, Sprinklers In Front, Sprinklers In Rear
Story One
Foundation Slab
Sewer Septic Tank
Water Well
Level or Stories One
Structure Type Frame
Schools
Elementary Schools Singing Hills
Middle Schools Elizabeth
High Schools Elizabeth
School District Elizabeth C-1
Others
Senior Community No
Ownership Individual
Acceptable Financing Cash, Conventional, FHA, VA Loan
Listing Terms Cash, Conventional, FHA, VA Loan
Special Listing Condition None
Read Less Info
Want to know what your home might be worth? Contact us for a FREE valuation!

Amerivest Pro-Team
yourhome@amerivest.realestateOur team is ready to help you sell your home for the highest possible price ASAP

© 2024 METROLIST, INC., DBA RECOLORADO® – All Rights Reserved
6455 S. Yosemite St., Suite 500 Greenwood Village, CO 80111 USA
Bought with WETHERILL REAL ESTATE
Get More Information

Real Estate Company







