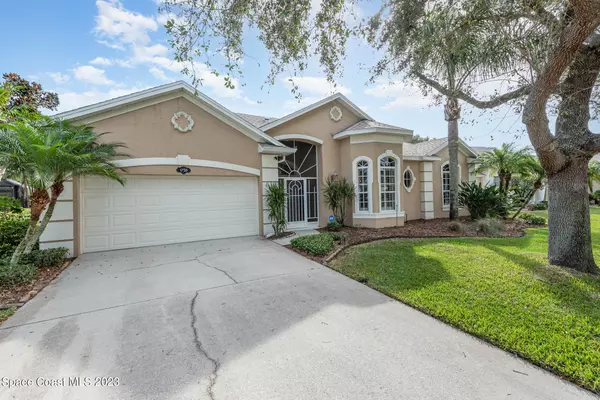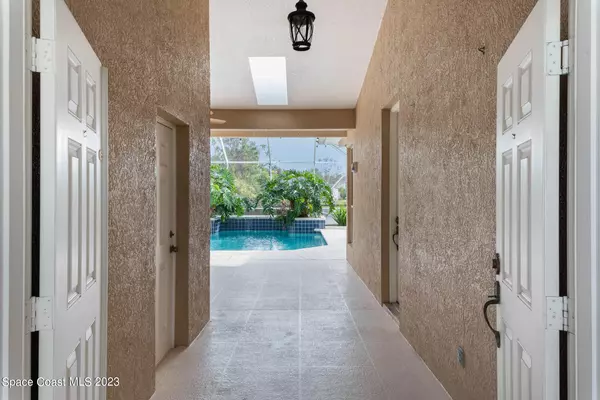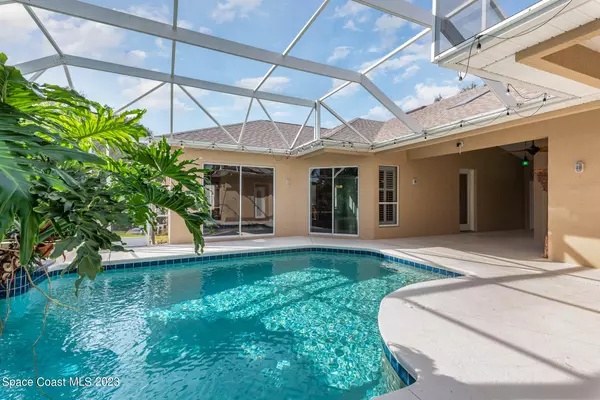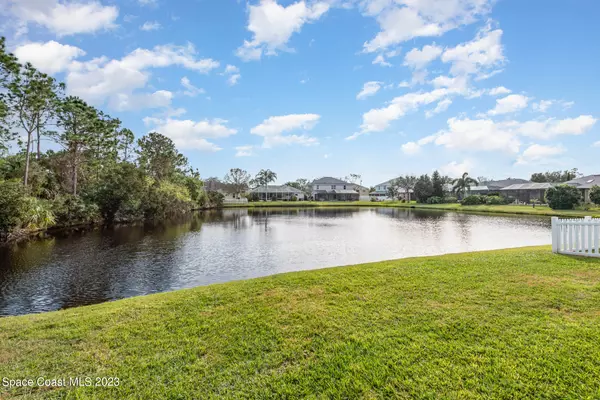$525,000
$525,000
For more information regarding the value of a property, please contact us for a free consultation.
3 Beds
3 Baths
1,900 SqFt
SOLD DATE : 05/26/2023
Key Details
Sold Price $525,000
Property Type Single Family Home
Sub Type Single Family Residence
Listing Status Sold
Purchase Type For Sale
Square Footage 1,900 sqft
Price per Sqft $276
Subdivision Oak Grove At W Melbourne Phase 1
MLS Listing ID 962685
Sold Date 05/26/23
Bedrooms 3
Full Baths 3
HOA Fees $27/ann
HOA Y/N Yes
Total Fin. Sqft 1900
Originating Board Space Coast MLS (Space Coast Association of REALTORS®)
Year Built 2003
Annual Tax Amount $3,394
Tax Year 2022
Lot Size 9,148 Sqft
Acres 0.21
Property Description
WOW what a Home...WOW what a Location...WOW, WOW, WOW what a VIEW...Amazing Courtyard Pool Home on one of the best lots in Oak Grove in West Melbourne...QUALITY Construction...Loaded with Features...Meticulously Maintained & Updated...Truly Move in Ready...3 bedroom, 3 bath, 2 car garage with Open Concept Kitchen & Great Room, Eat in Nook plus a Formal Dining Area plus a Study, either of which can be great Flex Spaces...One Bedroom & one Full Bath is completely separate from the main home across the Pool Courtyard...Could make a GREAT home office, very private & quiet, a gym, multi-generational suite, true guest suite or a teen get away...OPTIONS are limitless...New Roof January 2020...Solar Heated & Screened Pool...West Melbourne Location makes the home close & convenient to everything... everything...
Location
State FL
County Brevard
Area 331 - West Melbourne
Direction 192, Eber Blvd. or Palm Bay Road NE to Hollywood Blvd., 192 take Hollywood Blvd. South, Palm Bay Road NE or Eber Blvd. take Hollywood Blvd. North, Hollywood Blvd. to Whitman Drive, East on Whitman Dr.
Interior
Interior Features Breakfast Bar, Breakfast Nook, Ceiling Fan(s), Central Vacuum, Guest Suite, Kitchen Island, Open Floorplan, Split Bedrooms, Walk-In Closet(s)
Heating Central, Electric
Cooling Central Air, Electric
Flooring Carpet, Tile
Furnishings Unfurnished
Appliance Dishwasher, Electric Range, Electric Water Heater, Microwave, Refrigerator
Exterior
Exterior Feature Courtyard, Storm Shutters
Parking Features Attached, Garage Door Opener
Garage Spaces 2.0
Fence Fenced, Vinyl
Pool Private, Screen Enclosure, Solar Heat, Waterfall
Utilities Available Cable Available, Electricity Connected
Amenities Available Management - Off Site
Waterfront Description Lake Front,Pond
View Lake, Pond, Pool, Trees/Woods, Water, Protected Preserve
Roof Type Shingle
Porch Patio, Porch, Screened
Garage Yes
Building
Faces North
Sewer Public Sewer
Water Public
Level or Stories One
New Construction No
Schools
Elementary Schools Meadowlane
High Schools Melbourne
Others
HOA Name Jeanie Gallegos
Senior Community No
Tax ID 28-37-17-25-00000.0-0148.00
Acceptable Financing Cash, Conventional, FHA, VA Loan
Listing Terms Cash, Conventional, FHA, VA Loan
Special Listing Condition Standard
Read Less Info
Want to know what your home might be worth? Contact us for a FREE valuation!

Amerivest Pro-Team
yourhome@amerivest.realestateOur team is ready to help you sell your home for the highest possible price ASAP

Bought with Blue Marlin Real Estate








