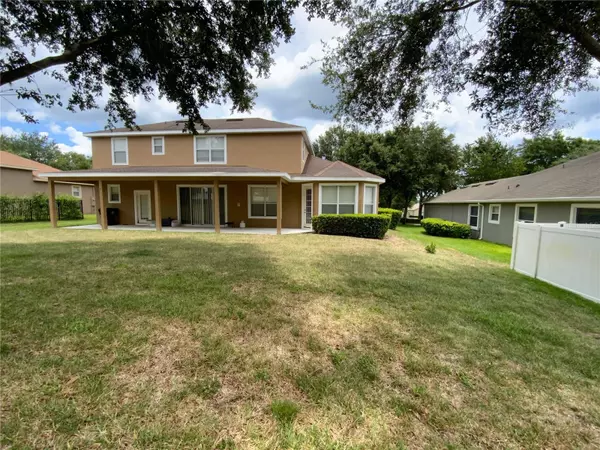$549,999
$549,999
For more information regarding the value of a property, please contact us for a free consultation.
5 Beds
3 Baths
3,569 SqFt
SOLD DATE : 05/20/2023
Key Details
Sold Price $549,999
Property Type Single Family Home
Sub Type Single Family Residence
Listing Status Sold
Purchase Type For Sale
Square Footage 3,569 sqft
Price per Sqft $154
Subdivision Parkside At Errol Estates
MLS Listing ID O6030452
Sold Date 05/20/23
Bedrooms 5
Full Baths 3
HOA Fees $47/ann
HOA Y/N Yes
Originating Board Stellar MLS
Year Built 2006
Annual Tax Amount $5,069
Lot Size 0.270 Acres
Acres 0.27
Property Description
Price improvement!! NEW ROOF March 23! This well planned 3,569 SQ FT; 5+ Bedroom, Plus Loft, 3 Bath Home, offering plenty of space to accommodate your family and friends. With 2 bedrooms & 2 bathrooms on the first floor and the upstairs family room that could easily be turned into a large bedroom making this home a 6-BEDROOM Home, the family room already has a large walk-in closet! As you enter the home you will find tall columns gracing the entrance leading to a formal dining room and opposite a formal living room that could also be used for a home office. The well-appointed kitchen has extra cabinets, SS appliances and is open to the large Great room with Patio doors, a sunny place for family gatherings! The Dinette is located next to the kitchen. In addition, the first floor has a Large owners Suite with walk-in closet, a large walk-in shower, and a separate tub. Across from the owner’s suite is a split floor plan with a guest bedroom and a full bathroom, Perfect for company or in-law’s visiting. The guest bathroom is also located near the patio for easy outdoor access. A Laundry room is conveniently located between the garage and kitchen and offers plenty of space. Upstairs you will find 3 good sized bedrooms, a full bath, and a huge game/family room for all to enjoy. The back of the home features a large, covered patio and backyard with room to add a pool or just enjoy the yard. The Paver driveway complements the entrance to this lovely home which is situated with-in Walking distance to stores and shops..The garage is 2.5- extra space for motorcycle or toys.New garage door just installed. Call for your showing today!
Location
State FL
County Orange
Community Parkside At Errol Estates
Zoning PUD
Rooms
Other Rooms Family Room, Formal Dining Room Separate, Formal Living Room Separate, Great Room, Inside Utility
Interior
Interior Features Ceiling Fans(s), Kitchen/Family Room Combo, Master Bedroom Main Floor, Open Floorplan, Solid Wood Cabinets, Walk-In Closet(s)
Heating Central, Electric, Heat Pump
Cooling Central Air
Flooring Carpet, Ceramic Tile, Laminate
Fireplace false
Appliance Dishwasher, Disposal, Dryer, Electric Water Heater, Exhaust Fan, Microwave, Range, Refrigerator, Washer
Laundry Inside, Laundry Room
Exterior
Exterior Feature Irrigation System, Private Mailbox
Garage Spaces 2.0
Community Features Playground, Pool
Utilities Available BB/HS Internet Available, Cable Available, Electricity Connected, Public, Sewer Connected, Underground Utilities
Waterfront false
Roof Type Shingle
Attached Garage true
Garage true
Private Pool No
Building
Story 2
Entry Level Two
Foundation Slab
Lot Size Range 1/4 to less than 1/2
Sewer Public Sewer
Water Public
Structure Type Block
New Construction false
Others
Pets Allowed Yes
Senior Community No
Ownership Fee Simple
Monthly Total Fees $47
Acceptable Financing Cash, Conventional, FHA, VA Loan
Membership Fee Required Required
Listing Terms Cash, Conventional, FHA, VA Loan
Special Listing Condition None
Read Less Info
Want to know what your home might be worth? Contact us for a FREE valuation!

Amerivest Pro-Team
yourhome@amerivest.realestateOur team is ready to help you sell your home for the highest possible price ASAP

© 2024 My Florida Regional MLS DBA Stellar MLS. All Rights Reserved.
Bought with MILLENNIUM REALTY CENTER LLC
Get More Information

Real Estate Company







