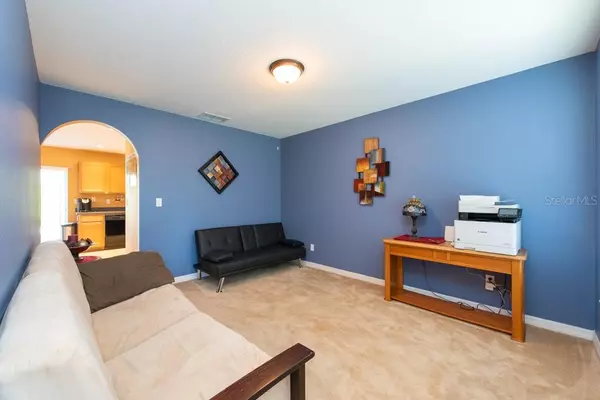$415,000
$425,000
2.4%For more information regarding the value of a property, please contact us for a free consultation.
5 Beds
3 Baths
2,212 SqFt
SOLD DATE : 05/19/2023
Key Details
Sold Price $415,000
Property Type Single Family Home
Sub Type Single Family Residence
Listing Status Sold
Purchase Type For Sale
Square Footage 2,212 sqft
Price per Sqft $187
Subdivision Aldea Reserve
MLS Listing ID T3434792
Sold Date 05/19/23
Bedrooms 5
Full Baths 3
Construction Status No Contingency
HOA Fees $66/qua
HOA Y/N Yes
Originating Board Stellar MLS
Year Built 2006
Annual Tax Amount $3,955
Lot Size 6,969 Sqft
Acres 0.16
Property Description
Welcome to this stunning 2-story, 5-bedroom, 3-bathroom home in the desirable city of Davenport, Florida. From the moment you step inside, you'll notice the pristine carpeting on the stairs, living areas, and bedrooms, as well as the beautiful ceramic tiles in the dining and kitchen areas, which add to the overall charm of this residence. The living areas feature three sets of sliding glass doors that lead to a covered, screened patio where you can relax and enjoy nature's view. The patio comes equipped with an outdoor grill, relaxing chairs, and tables, making it perfect for entertaining guests or hosting family gatherings. Enjoy a dip in the refreshing pool or unwind in the spa after a long day, thanks to the new pool system, new heater, and new pump. For added convenience, there's a new hot water heater installed, so you'll never have to worry about running out of hot water. The second-floor master suite boasts an oversized balcony that overlooks the pool and conservation areas, providing a serene escape. The modern and tastefully updated ensuite bath boasts dual sinks, a relaxing garden bath, a separate shower stall, and plenty of storage cabinets to keep all your essentials organized. You'll feel like you've entered your very own spa retreat. With a total of two master suites, one on each floor, this home has plenty of space to accommodate families or guests. The home also features new rain gutters, a tile roof, new security cameras, and a security system, ensuring the utmost safety and security for you and your loved ones. Additionally, new thermostats and a new fridge have been installed, making this property a perfect choice for those looking for a stress-free move. The backyard is well-maintained, with new bird cage screens and preserved landscaping, adding to the home's curb appeal. The 2-car garage provides ample space for parking or storage. Conveniently located to I-4 via Champions Gate or US-27, you'll enjoy easy access to all the best that Central Florida has to offer. Spend your days exploring Disney's theme parks or indulge in some retail therapy at the nearby Posner Park Shopping Mall and restaurants. But perhaps best of all, this home is located in the sought-after community of Aldea Reserve, where you'll find all the amenities you need to live the Florida lifestyle to the fullest. With convenient access to Disney, Champions Gate, and Reunion, you'll enjoy the perfect combination of privacy and convenience. Schedule a viewing today and discover everything that makes this property so special.
Location
State FL
County Polk
Community Aldea Reserve
Rooms
Other Rooms Attic, Den/Library/Office, Family Room, Formal Living Room Separate
Interior
Interior Features Built-in Features, Ceiling Fans(s), Master Bedroom Main Floor, Master Bedroom Upstairs, Skylight(s), Solid Surface Counters, Solid Wood Cabinets, Split Bedroom, Thermostat, Walk-In Closet(s)
Heating Central
Cooling Central Air
Flooring Carpet, Ceramic Tile
Fireplace false
Appliance Cooktop, Dishwasher, Electric Water Heater, Ice Maker, Microwave, Range, Refrigerator, Water Filtration System
Laundry In Garage
Exterior
Exterior Feature Balcony, Irrigation System, Lighting, Rain Gutters, Sidewalk, Sliding Doors
Garage Driveway, Garage Door Opener
Garage Spaces 2.0
Pool Heated, In Ground, Lighting, Screen Enclosure
Community Features Deed Restrictions
Utilities Available BB/HS Internet Available, Cable Available, Cable Connected, Street Lights
Waterfront false
View Pool, Trees/Woods
Roof Type Tile
Parking Type Driveway, Garage Door Opener
Attached Garage true
Garage true
Private Pool Yes
Building
Lot Description Conservation Area, Cul-De-Sac, Sidewalk, Street Dead-End
Story 2
Entry Level Two
Foundation Slab
Lot Size Range 0 to less than 1/4
Sewer Public Sewer
Water Public
Structure Type Stucco
New Construction false
Construction Status No Contingency
Schools
Elementary Schools Loughman Oaks Elem
Middle Schools Boone Middle
High Schools Ridge Community Senior High
Others
Pets Allowed Yes
Senior Community No
Ownership Fee Simple
Monthly Total Fees $66
Acceptable Financing Cash, Conventional, FHA, VA Loan
Membership Fee Required Required
Listing Terms Cash, Conventional, FHA, VA Loan
Special Listing Condition None
Read Less Info
Want to know what your home might be worth? Contact us for a FREE valuation!

Amerivest 4k Pro-Team
yourhome@amerivest.realestateOur team is ready to help you sell your home for the highest possible price ASAP

© 2024 My Florida Regional MLS DBA Stellar MLS. All Rights Reserved.
Bought with CITARELLI REALTY GROUP LLC
Get More Information

Real Estate Company







