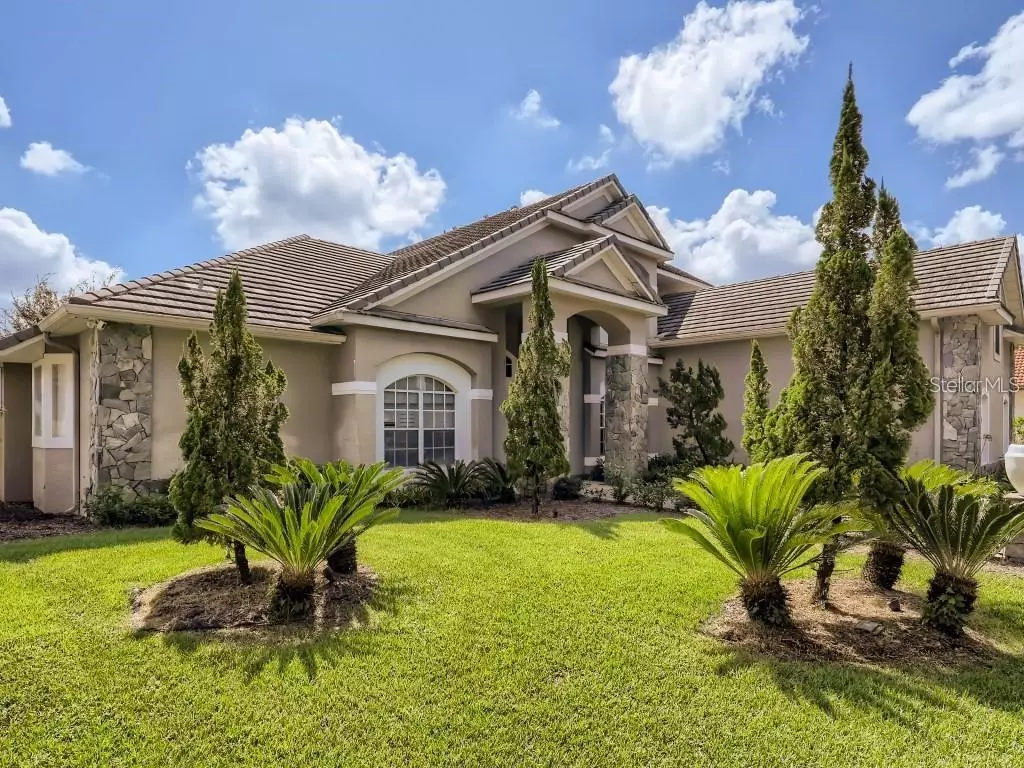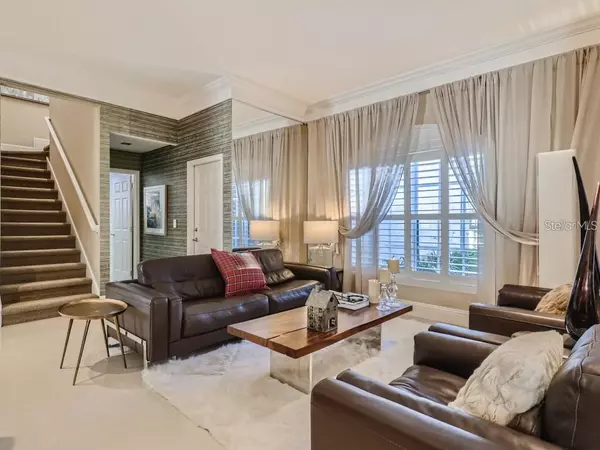$925,000
$950,000
2.6%For more information regarding the value of a property, please contact us for a free consultation.
5 Beds
5 Baths
3,890 SqFt
SOLD DATE : 05/18/2023
Key Details
Sold Price $925,000
Property Type Single Family Home
Sub Type Single Family Residence
Listing Status Sold
Purchase Type For Sale
Square Footage 3,890 sqft
Price per Sqft $237
Subdivision Palma Vista Rep
MLS Listing ID O6078259
Sold Date 05/18/23
Bedrooms 5
Full Baths 5
HOA Fees $180/qua
HOA Y/N Yes
Originating Board Stellar MLS
Year Built 1996
Annual Tax Amount $8,491
Lot Size 0.290 Acres
Acres 0.29
Property Description
OVERLOOKS THE 13TH GREEN on MetroWest Golf Course. Palma Vista is an exclusive private golf gated community, the streets lined with mature oaks, peaceful and secluded but within minutes of the Orlando attractions and near the elementary school and zoned for A-rated Olympia High. Near Restaurant Row in neighboring Dr. Phillips. The home boasts a magnificent, elevated position with views across the pool and golf course from the master suite, kitchen, and family room. From the upstairs balcony and bedroom, you can see much of the Robert Trent Jones Sr signature design golf course and beyond downtown Orlando. This home was custom built with the MASTER SUITE DOWNSTAIRS along with the 5th bedroom. Solid wood cabinetry, granite countertops, and huge walk-in pantry, NEW installed less than 2 years ago, new flooring throughout the house. There is a spacious informal dining area off the kitchen and in addition to the separate formal dining area, which is perfect for entertaining. The family room has a wood-burning fireplace and vaulted ceilings. The circular driveway and sweeping side driveway to the 3-car garage are ideal for golf cart parking. Come and see this beautiful home and community.
Location
State FL
County Orange
Community Palma Vista Rep
Zoning PD
Rooms
Other Rooms Attic, Bonus Room, Formal Dining Room Separate, Formal Living Room Separate
Interior
Interior Features Ceiling Fans(s), Eat-in Kitchen, High Ceilings, Kitchen/Family Room Combo, Master Bedroom Main Floor, Open Floorplan, Solid Surface Counters, Solid Wood Cabinets, Walk-In Closet(s), Window Treatments
Heating Central, Electric
Cooling Central Air
Flooring Carpet, Ceramic Tile, Tile
Fireplaces Type Family Room
Furnishings Negotiable
Fireplace true
Appliance Built-In Oven, Convection Oven, Dishwasher, Disposal, Electric Water Heater, Microwave, Range, Refrigerator
Laundry Inside
Exterior
Exterior Feature Balcony, Irrigation System, Rain Gutters, Sliding Doors
Parking Features Circular Driveway, Garage Door Opener, Garage Faces Rear, Garage Faces Side, Guest, Off Street
Garage Spaces 3.0
Pool Auto Cleaner, Indoor
Community Features Association Recreation - Owned, Deed Restrictions, Gated, Golf, No Truck/RV/Motorcycle Parking
Utilities Available Cable Connected, Sprinkler Meter, Street Lights
Amenities Available Gated, Security
View Golf Course
Roof Type Tile
Porch Covered, Deck, Patio, Porch
Attached Garage true
Garage true
Private Pool Yes
Building
Lot Description City Limits, On Golf Course, Sidewalk
Entry Level Two
Foundation Slab
Lot Size Range 1/4 to less than 1/2
Sewer Public Sewer
Water Public
Architectural Style Contemporary
Structure Type Block, Stucco, Wood Frame
New Construction false
Schools
Elementary Schools Westpointe Elementary
Middle Schools Gotha Middle
High Schools Olympia High
Others
Pets Allowed Yes
HOA Fee Include Pool, Management, Security
Senior Community No
Ownership Fee Simple
Monthly Total Fees $180
Acceptable Financing Cash, Conventional, FHA, VA Loan
Membership Fee Required Required
Listing Terms Cash, Conventional, FHA, VA Loan
Num of Pet 3
Special Listing Condition None
Read Less Info
Want to know what your home might be worth? Contact us for a FREE valuation!

Amerivest Pro-Team
yourhome@amerivest.realestateOur team is ready to help you sell your home for the highest possible price ASAP

© 2025 My Florida Regional MLS DBA Stellar MLS. All Rights Reserved.
Bought with JOHN SILVA REALTY & ASSOCIATES








