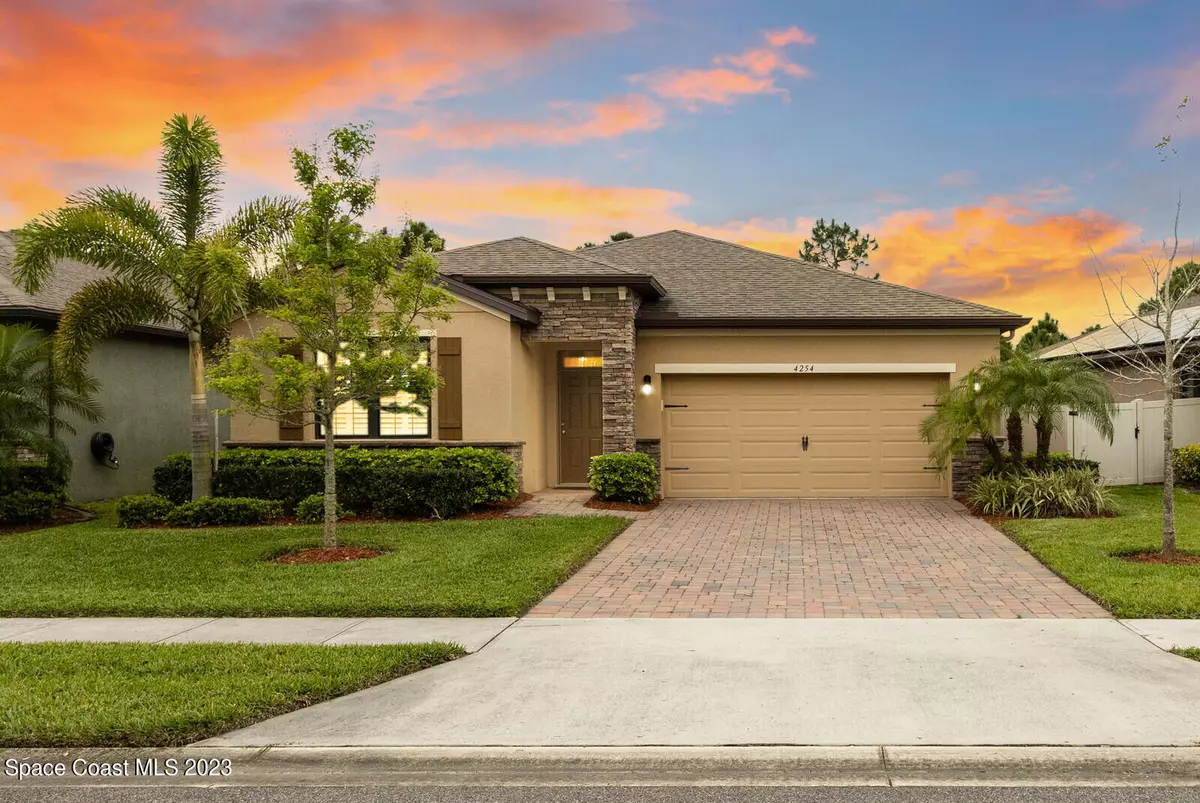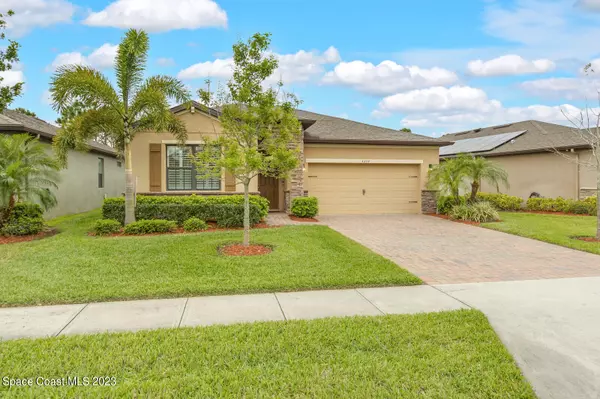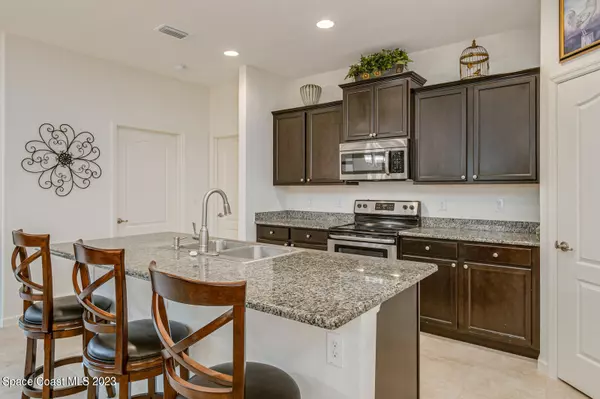$415,000
$419,900
1.2%For more information regarding the value of a property, please contact us for a free consultation.
3 Beds
2 Baths
1,812 SqFt
SOLD DATE : 05/17/2023
Key Details
Sold Price $415,000
Property Type Single Family Home
Sub Type Single Family Residence
Listing Status Sold
Purchase Type For Sale
Square Footage 1,812 sqft
Price per Sqft $229
Subdivision Sawgrass Lakes Phases 2 E And F
MLS Listing ID 959956
Sold Date 05/17/23
Bedrooms 3
Full Baths 2
HOA Fees $140/qua
HOA Y/N Yes
Total Fin. Sqft 1812
Originating Board Space Coast MLS (Space Coast Association of REALTORS®)
Year Built 2017
Annual Tax Amount $1,941
Tax Year 2022
Lot Size 6,534 Sqft
Acres 0.15
Property Description
Stylish 3b/2b home available in The Savannahs, a quaint 55+ community in West Melbourne. The home faces preservation land in both front & back, providing privacy & peaceful views. Its open floorplan highlights high ceilings & brightness throughout. Kitchen has huge walk-in pantry, overlooks living/dining room & sizable center island w/sink simply adds to the welcoming ambiance of this space. Spacious owner's suite includes two huge walk-in closets, nice sized step-in shower & water closet. This magnificent home also has 2 guest bedrooms & bath, office area, large laundry room w/storage, ample-sized screened in porch & 2-car garage. Other amenities include plenty of storage space, ceiling fans throughout & access to community clubhouse, pool & workout space. This one is a beauty.
Location
State FL
County Brevard
Area 331 - West Melbourne
Direction Minton Rd to Norfolk Pkwy turn west follow to Sawgrass Lakes comm. follow Shallow Creek to Savannahs gate. turn right onto Caladium Circle, home will be on right across from preserve.
Interior
Interior Features Breakfast Bar, Ceiling Fan(s), His and Hers Closets, Kitchen Island, Open Floorplan, Pantry, Primary Bathroom - Tub with Shower, Primary Downstairs, Split Bedrooms, Walk-In Closet(s)
Heating Central, Electric
Cooling Central Air, Electric
Flooring Carpet, Tile, Vinyl
Appliance Dishwasher, Disposal, Electric Range, Electric Water Heater, Microwave, Refrigerator
Laundry Electric Dryer Hookup, Gas Dryer Hookup, Washer Hookup
Exterior
Exterior Feature Storm Shutters
Parking Features Attached, Garage Door Opener
Garage Spaces 2.0
Pool Community, In Ground
Utilities Available Cable Available
Amenities Available Clubhouse, Fitness Center, Maintenance Grounds, Management - Full Time, Management - Off Site, Playground, Tennis Court(s)
View Trees/Woods, Protected Preserve
Roof Type Shingle
Street Surface Asphalt
Porch Patio, Porch, Screened
Garage Yes
Building
Faces East
Sewer Public Sewer
Water Public
Level or Stories One
New Construction No
Schools
Elementary Schools Meadowlane
High Schools Melbourne
Others
HOA Name Towers PM Ryan
Senior Community Yes
Tax ID 28-36-14-77-00000.0-0427.00
Security Features Security Gate,Entry Phone/Intercom
Acceptable Financing Cash, Conventional, FHA, VA Loan
Listing Terms Cash, Conventional, FHA, VA Loan
Special Listing Condition Standard
Read Less Info
Want to know what your home might be worth? Contact us for a FREE valuation!

Amerivest Pro-Team
yourhome@amerivest.realestateOur team is ready to help you sell your home for the highest possible price ASAP

Bought with Dale Sorensen Real Estate Inc.








