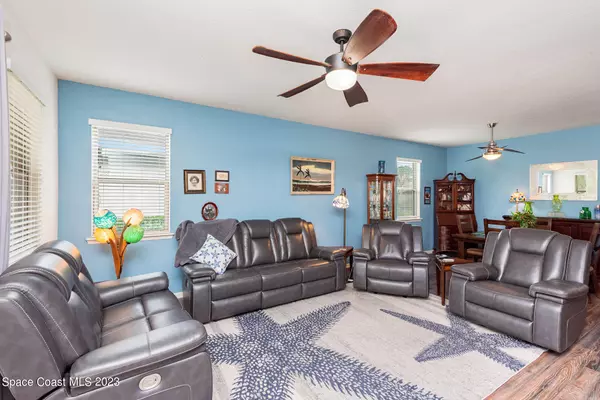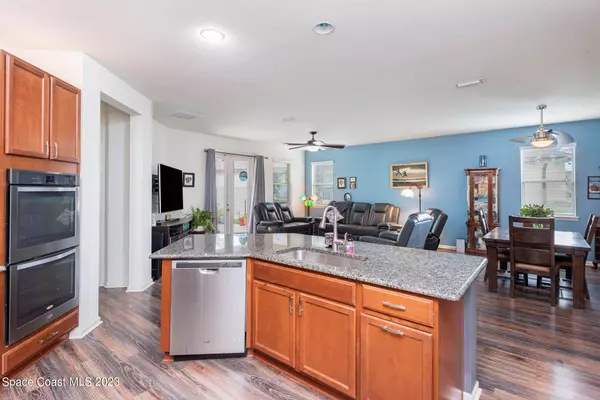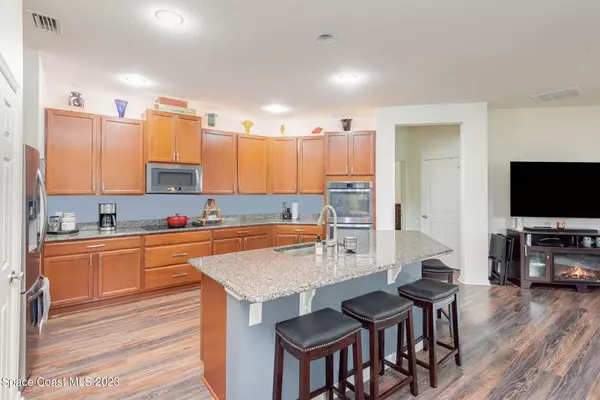$425,000
$435,000
2.3%For more information regarding the value of a property, please contact us for a free consultation.
4 Beds
2 Baths
1,983 SqFt
SOLD DATE : 05/17/2023
Key Details
Sold Price $425,000
Property Type Single Family Home
Sub Type Single Family Residence
Listing Status Sold
Purchase Type For Sale
Square Footage 1,983 sqft
Price per Sqft $214
MLS Listing ID 959636
Sold Date 05/17/23
Bedrooms 4
Full Baths 2
HOA Fees $61/qua
HOA Y/N Yes
Total Fin. Sqft 1983
Originating Board Space Coast MLS (Space Coast Association of REALTORS®)
Year Built 2014
Annual Tax Amount $3,173
Tax Year 2022
Lot Size 1.020 Acres
Acres 1.02
Lot Dimensions 164.0 ft x 271.0 ft
Property Description
***Motivated Seller***Beautifully maintain home in Tuscany Woods. This four bedroom two bath home has so many extras. From the beautiful wood floors to the gourmet kitchen with 42 inch custom cabinets, granite countertops, double ovens. Inhouse vacuum system just a few of the extras. Step outside to the backyard you have a 10 by 30 paver patio with a five person hot tub. The house is situated on a oversized and private lot. . This home is so close to Tanger Outlets, Buc-ee's, Daytona Speedway and less than7 miles from The Worlds Most Famous Beach...Daytona Beach! All this and still in a quiet neighborhood...with sidewalks!
Location
State FL
County Volusia
Area 901 - Volusia
Direction take 95 LPGA Blvd Left Clyde Morris .07 right on Strickland Range RD .7 Left on Catalpa Way Right on Tuscany Chase Dr .3 on the right
Interior
Interior Features Built-in Features, Central Vacuum, Kitchen Island, Open Floorplan, Pantry, Split Bedrooms, Walk-In Closet(s)
Heating Central
Cooling Central Air
Flooring Carpet, Wood
Appliance Convection Oven, Dishwasher, Double Oven, Electric Water Heater, Microwave
Laundry Electric Dryer Hookup, Gas Dryer Hookup, Washer Hookup
Exterior
Exterior Feature ExteriorFeatures
Garage Attached, Garage Door Opener
Garage Spaces 2.0
Fence Fenced, Vinyl
Pool Community
Utilities Available Cable Available, Electricity Connected
Amenities Available Park
Waterfront No
Roof Type Shingle
Parking Type Attached, Garage Door Opener
Garage Yes
Building
Faces West
Sewer Public Sewer
Water Public
Level or Stories One
New Construction No
Others
HOA Name TUSCANY WOODS PHASE TWO
Senior Community No
Tax ID 33 14 32 23 00 1240
Acceptable Financing Cash, Conventional, FHA, VA Loan
Listing Terms Cash, Conventional, FHA, VA Loan
Special Listing Condition Standard
Read Less Info
Want to know what your home might be worth? Contact us for a FREE valuation!

Amerivest 4k Pro-Team
yourhome@amerivest.realestateOur team is ready to help you sell your home for the highest possible price ASAP

Bought with Non-MLS or Out of Area
Get More Information

Real Estate Company







