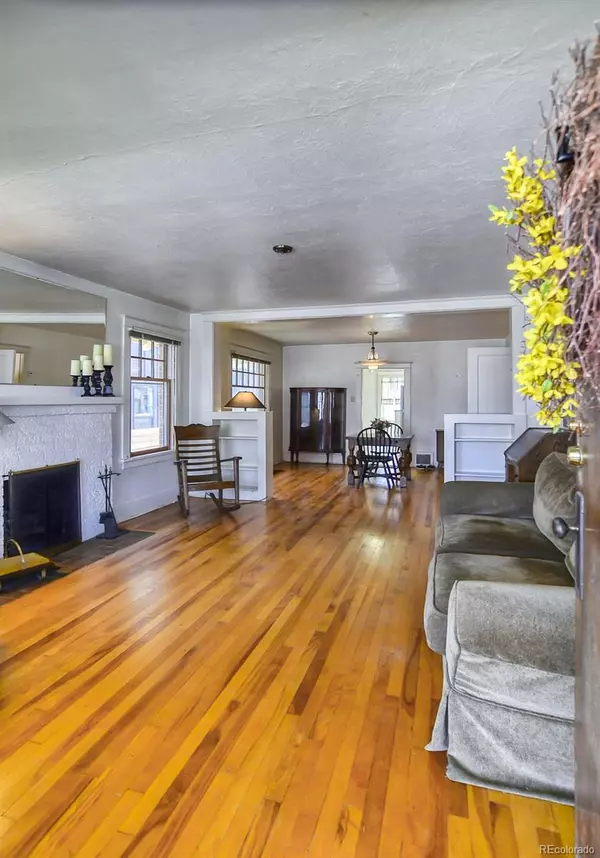$700,000
$629,000
11.3%For more information regarding the value of a property, please contact us for a free consultation.
2 Beds
1 Bath
1,234 SqFt
SOLD DATE : 05/15/2023
Key Details
Sold Price $700,000
Property Type Single Family Home
Sub Type Single Family Residence
Listing Status Sold
Purchase Type For Sale
Square Footage 1,234 sqft
Price per Sqft $567
Subdivision Capitol Ave Sub Third Filing
MLS Listing ID 4047292
Sold Date 05/15/23
Style Bungalow
Bedrooms 2
Full Baths 1
HOA Y/N No
Abv Grd Liv Area 1,100
Originating Board recolorado
Year Built 1920
Annual Tax Amount $3,071
Tax Year 2021
Lot Size 4,356 Sqft
Acres 0.1
Property Description
Don't miss this 1920 Congress Park bungalow! At this favorable price, this home provides a great opportunity for investors or individuals to update to live in or renovate to re-sell. Home sits on a quiet, tree lined street and holds great possibilities for bringing new life to this home. Similar but updated Congress Park homes have recently sold between the high $600,000s and nearly $1,000,000. This home has great features including a large inviting front porch, traditional floor plan, wood floors, high ceilings, vintage light fixtures, wood burning fireplace, and artistically styled exterior brick work which all add to its charm. The basement includes a laundry/storage room with built in cupboards, washer/dryer, a large unfinished mechanical room with crawl space, furnace, water heater & a third room all that could all be finished for additional living space. Yard is fully fenced and includes a single car detached garage off the alley, as well as sprinklers in the front and back that were recently reactivated. Roof replaced in 2015. Within walking and biking distance to Congress Park and pool, Botanic Gardens, 7th Avenue Parkway, Trader Joe's, restaurants, movie theater & shopping on 12th Avenue and Colorado Blvd, bus lines and more!
Showings start at 9 am May 5.
Location
State CO
County Denver
Zoning U-SU-B
Rooms
Basement Crawl Space, Finished, Partial, Unfinished
Main Level Bedrooms 2
Interior
Interior Features Built-in Features, Laminate Counters, Smoke Free, Utility Sink
Heating Forced Air, Natural Gas
Cooling None
Flooring Linoleum, Tile, Wood
Fireplaces Number 1
Fireplaces Type Living Room, Wood Burning
Fireplace Y
Appliance Dishwasher, Disposal, Dryer, Gas Water Heater, Range, Range Hood, Refrigerator, Washer
Laundry In Unit
Exterior
Exterior Feature Private Yard, Rain Gutters
Parking Features Concrete
Garage Spaces 1.0
Fence Full
Utilities Available Cable Available, Electricity Available, Electricity Connected, Natural Gas Available, Natural Gas Connected
Roof Type Composition
Total Parking Spaces 1
Garage No
Building
Lot Description Level, Near Public Transit, Sprinklers In Front, Sprinklers In Rear
Foundation Structural
Sewer Public Sewer
Water Public
Level or Stories One
Structure Type Brick, Frame
Schools
Elementary Schools Teller
Middle Schools Morey
High Schools East
School District Denver 1
Others
Senior Community No
Ownership Estate
Acceptable Financing Cash, Conventional
Listing Terms Cash, Conventional
Special Listing Condition None
Read Less Info
Want to know what your home might be worth? Contact us for a FREE valuation!

Amerivest Pro-Team
yourhome@amerivest.realestateOur team is ready to help you sell your home for the highest possible price ASAP

© 2025 METROLIST, INC., DBA RECOLORADO® – All Rights Reserved
6455 S. Yosemite St., Suite 500 Greenwood Village, CO 80111 USA
Bought with HomeSmart Realty








