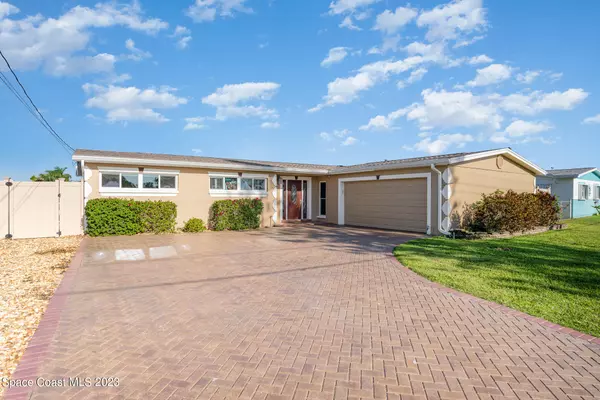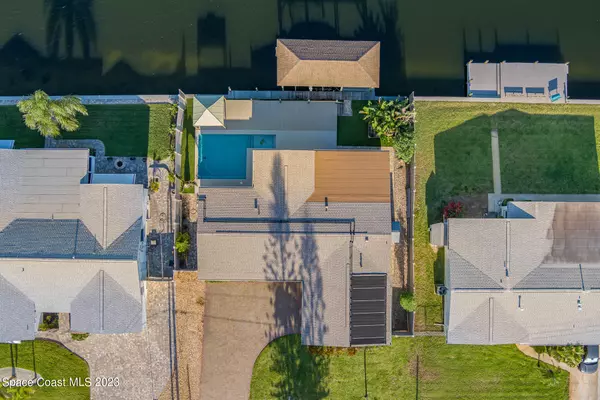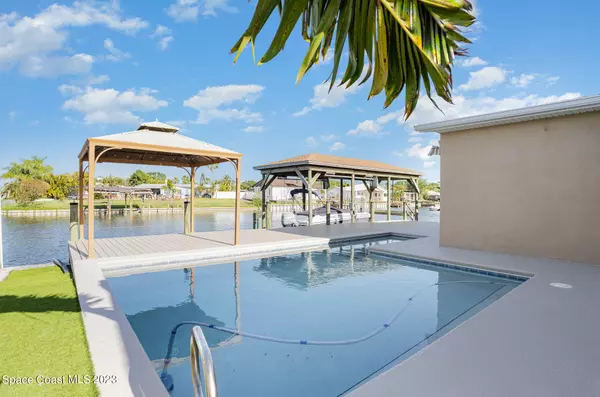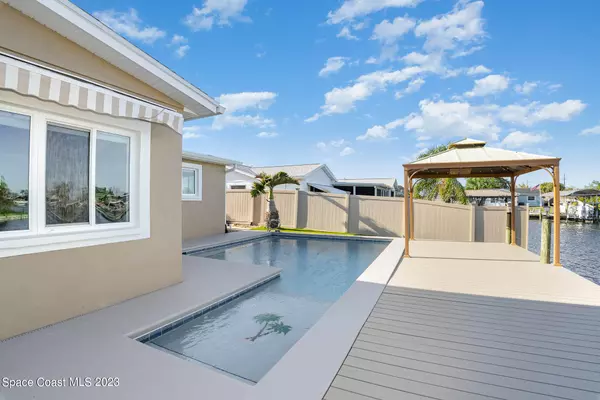$700,000
$710,000
1.4%For more information regarding the value of a property, please contact us for a free consultation.
4 Beds
2 Baths
1,767 SqFt
SOLD DATE : 05/15/2023
Key Details
Sold Price $700,000
Property Type Single Family Home
Sub Type Single Family Residence
Listing Status Sold
Purchase Type For Sale
Square Footage 1,767 sqft
Price per Sqft $396
Subdivision Catalina Isle Estates Unit 3
MLS Listing ID 961821
Sold Date 05/15/23
Bedrooms 4
Full Baths 2
HOA Y/N No
Total Fin. Sqft 1767
Originating Board Space Coast MLS (Space Coast Association of REALTORS®)
Year Built 1966
Annual Tax Amount $2,542
Tax Year 2022
Lot Size 8,712 Sqft
Acres 0.2
Property Description
DOCK your YACHT at your meticulously maintained, DEEP WATER Merritt Island POOL home, complete w/ shore power. Invite your friends and family over for the #1 viewing spot of the annual Merritt Island Holiday Boat Parade. Don't forget, you have unobstructed ROCKET launch views from your backyard here. EVERYONE will want to be invited! Your 4 bedroom 2 bath concrete block home boasts expansive water views upon entering. The coastal open floor plan is complete with a spacious covered & screened back porch. ROOF 2021. IMPACT windows. SEA WALL and composite decking 4 years NEW. SOLAR heated SALTWATER POOL. Whole home water softener and filtration. Your newly sealed paver driveway lends to the amazing CURB APPEAL. Make your appointment for a showing today! GREAT WATERFRONT BUY!
Location
State FL
County Brevard
Area 251 - Central Merritt Island
Direction North Courtenay, right on Catalina Isl Drive, left on Martinique, right on Tiki, left on Casa Blanca, right on Trinidad turns into Monetgo Bay North.
Body of Water Sykes Creek
Interior
Interior Features Open Floorplan, Primary Bathroom - Tub with Shower, Split Bedrooms
Heating Central
Cooling Central Air
Flooring Tile
Furnishings Unfurnished
Appliance Dishwasher, Double Oven, Dryer, Electric Range, Gas Water Heater, Microwave, Refrigerator, Tankless Water Heater, Washer, Water Softener Owned
Exterior
Exterior Feature Boat Lift
Parking Features Attached, RV Access/Parking
Garage Spaces 2.0
Fence Fenced, Vinyl
Pool Pool Cover, Private, Salt Water, Solar Heat, Other
Utilities Available Cable Available, Electricity Connected, Natural Gas Connected, Sewer Available, Water Available
Amenities Available Boat Dock, Boat Slip
Waterfront Description Canal Front,Creek,Navigable Water
View Canal, Pool, Water
Roof Type Shingle
Street Surface Asphalt
Porch Patio, Porch, Screened
Garage Yes
Building
Lot Description Few Trees
Faces West
Sewer Public Sewer
Water Public
Level or Stories One
Additional Building Gazebo, Shed(s)
New Construction No
Schools
Elementary Schools Audubon
High Schools Merritt Island
Others
Pets Allowed Yes
HOA Name CATALINA ISLE ESTATES UNIT 3
Senior Community No
Tax ID 24-36-23-Is-00003.0-0076.00
Acceptable Financing Cash, Conventional, FHA, VA Loan
Listing Terms Cash, Conventional, FHA, VA Loan
Special Listing Condition Standard
Read Less Info
Want to know what your home might be worth? Contact us for a FREE valuation!

Amerivest Pro-Team
yourhome@amerivest.realestateOur team is ready to help you sell your home for the highest possible price ASAP

Bought with Florida Lifestyle Realty LLC








