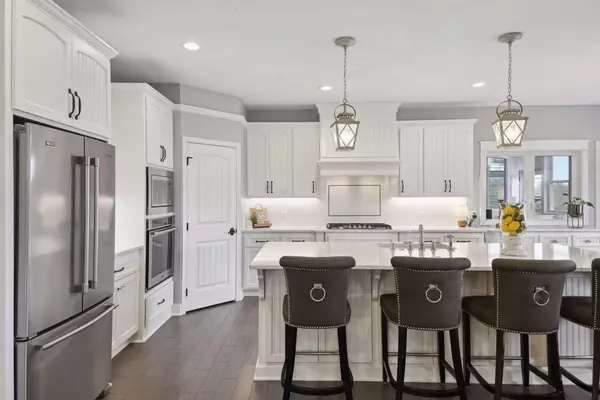$781,775
$775,000
0.9%For more information regarding the value of a property, please contact us for a free consultation.
4 Beds
4 Baths
3,548 SqFt
SOLD DATE : 05/16/2023
Key Details
Sold Price $781,775
Property Type Single Family Home
Sub Type Single Family Residence
Listing Status Sold
Purchase Type For Sale
Square Footage 3,548 sqft
Price per Sqft $220
Subdivision Oakpointe 2Nd Add
MLS Listing ID 6353497
Sold Date 05/16/23
Bedrooms 4
Full Baths 4
HOA Fees $10/ann
Year Built 2016
Annual Tax Amount $8,901
Tax Year 2023
Contingent None
Lot Size 0.470 Acres
Acres 0.47
Lot Dimensions 87x245x128x191
Property Description
Impressive custom executive walkout rambler with incredible attention to detail and quality finishes throughout this main floor living home! Fantastic open floor plan offering vaulted ceilings, gorgeous hdwd floors, enameled wdwk. Gourmet kitchen w/oversized center island w/quartz countertops, custom wood hood, double ovens, and pantry. Main floor great room w/vaulted ceilings & stone gas fireplace flanked w/custom built ins. Fantastic 4 season porch offers enameled tongue and groove detailing w/stone gas fireplace. Atrium door out to large deck. Main floor office could be a fifth bedroom but offers a nice home office. Stunning main floor owner’s suite that offers outstanding owner’s bath w/custom vanities with quartz tops, free-standing tub and custom tile walk in shower. Inviting LL FR & recreation room offering nice wet bar, stone fireplace & sliding door out to lrge patio. Three addt’l BR’s and 2 well-appointed full baths. Huge heated garage! Great outdoor space with fenced yard!
Location
State MN
County Carver
Zoning Residential-Single Family
Rooms
Basement Daylight/Lookout Windows, Drain Tiled, Finished, Concrete, Sump Pump, Walkout
Dining Room Breakfast Area
Interior
Heating Ductless Mini-Split, Forced Air
Cooling Central Air
Fireplaces Number 3
Fireplaces Type Family Room, Gas, Living Room, Other
Fireplace No
Appliance Air-To-Air Exchanger, Cooktop, Dishwasher, Disposal, Dryer, Exhaust Fan, Humidifier, Gas Water Heater, Water Filtration System, Microwave, Refrigerator, Wall Oven, Washer, Water Softener Owned
Exterior
Garage Attached Garage, Concrete, Floor Drain, Heated Garage, Insulated Garage
Garage Spaces 3.0
Fence Chain Link
Roof Type Age 8 Years or Less,Asphalt
Parking Type Attached Garage, Concrete, Floor Drain, Heated Garage, Insulated Garage
Building
Lot Description Tree Coverage - Light
Story One
Foundation 1827
Sewer City Sewer/Connected
Water City Water/Connected
Level or Stories One
Structure Type Brick/Stone,Fiber Cement,Vinyl Siding
New Construction false
Schools
School District Waconia
Others
HOA Fee Include Professional Mgmt,Shared Amenities
Read Less Info
Want to know what your home might be worth? Contact us for a FREE valuation!

Amerivest Pro-Team
yourhome@amerivest.realestateOur team is ready to help you sell your home for the highest possible price ASAP
Get More Information

Real Estate Company







