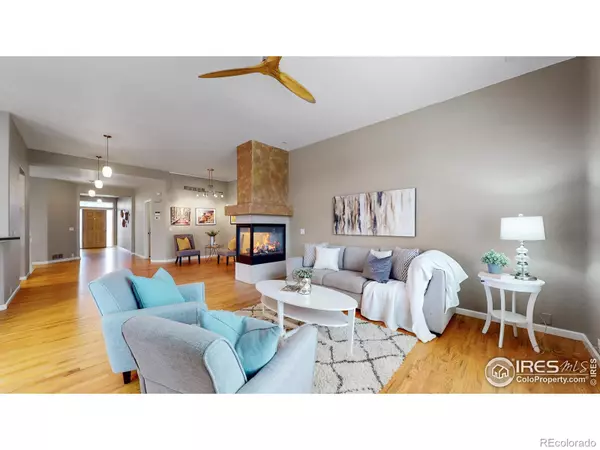$599,900
$599,900
For more information regarding the value of a property, please contact us for a free consultation.
3 Beds
3 Baths
2,003 SqFt
SOLD DATE : 05/15/2023
Key Details
Sold Price $599,900
Property Type Single Family Home
Sub Type Single Family Residence
Listing Status Sold
Purchase Type For Sale
Square Footage 2,003 sqft
Price per Sqft $299
Subdivision Eastlake Village
MLS Listing ID IR986594
Sold Date 05/15/23
Style Contemporary
Bedrooms 3
Full Baths 2
Three Quarter Bath 1
Condo Fees $71
HOA Fees $71/mo
HOA Y/N Yes
Abv Grd Liv Area 2,003
Originating Board recolorado
Year Built 2002
Annual Tax Amount $2,400
Tax Year 2022
Lot Size 6,098 Sqft
Acres 0.14
Property Description
Welcome home! This lovely ranch home offers a perfect blend of modern amenities and stylish design, providing an ideal living space. Featuring 3 bedrooms & 3 bathrooms, plus an office, this home offers plenty of space to accommodate your needs. The primary suite boasts a spacious bedroom, en-suite bathroom with double vanity, and a walk-in closet. You'll also love the open living & dining areas, the updated kitchen features stainless steel appliances, including a gas range, sleek countertops, and ample cabinet space, making meal preparation a breeze. Additional amenities include a gas fireplace, attached garage, and a full unfinished basement, perfect for storage or a future game room. For outdoor entertaining, you will love spending time out back on the stone patio with pergola, enjoying the sunsets with no neighbors behind you.Tucked away on a culdesac to enjoy a road less traveled. Enjoy easy access to a variety of local attractions, including the nearby Carpenter Park Fields, Eastlake Park and Nature Preserve, and the popular Thorncreek Golf Course. Thornton is a bustling city known for its diverse cultural offerings, outdoor recreation opportunities, and proximity to Denver. With easy access to major highways and public transportation, including the new light rail less than a mile away, you'll have everything you need to explore all that the city has to offer. 1 YR First American Eagle Premier Home Warranty INCLUDED.
Location
State CO
County Adams
Zoning SFR
Rooms
Basement Full
Main Level Bedrooms 2
Interior
Interior Features Eat-in Kitchen, Open Floorplan, Vaulted Ceiling(s), Walk-In Closet(s)
Heating Forced Air
Cooling Ceiling Fan(s), Central Air
Flooring Wood
Fireplaces Type Gas
Fireplace N
Appliance Dishwasher, Dryer, Microwave, Oven, Refrigerator, Washer
Laundry In Unit
Exterior
Garage Spaces 2.0
Fence Fenced
Utilities Available Cable Available, Electricity Available, Internet Access (Wired), Natural Gas Available
Roof Type Composition
Total Parking Spaces 2
Garage Yes
Building
Lot Description Cul-De-Sac, Level, Sprinklers In Front
Sewer Public Sewer
Water Public
Level or Stories One
Structure Type Wood Frame
Schools
Elementary Schools Stellar
Middle Schools Century
High Schools Mountain Range
School District Adams 12 5 Star Schl
Others
Ownership Individual
Acceptable Financing Cash, Conventional, FHA, VA Loan
Listing Terms Cash, Conventional, FHA, VA Loan
Read Less Info
Want to know what your home might be worth? Contact us for a FREE valuation!

Amerivest Pro-Team
yourhome@amerivest.realestateOur team is ready to help you sell your home for the highest possible price ASAP

© 2025 METROLIST, INC., DBA RECOLORADO® – All Rights Reserved
6455 S. Yosemite St., Suite 500 Greenwood Village, CO 80111 USA
Bought with Keller Williams-DTC








