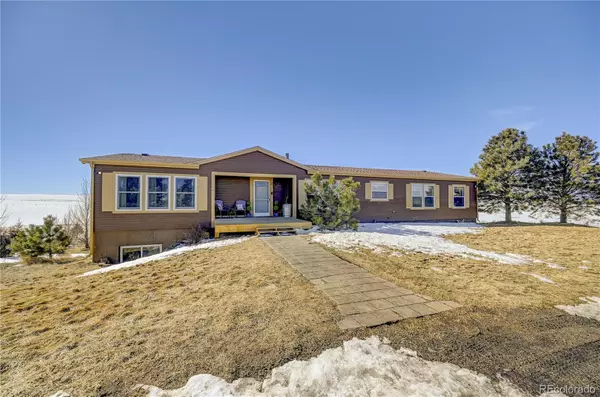$680,000
$690,000
1.4%For more information regarding the value of a property, please contact us for a free consultation.
4 Beds
3 Baths
2,266 SqFt
SOLD DATE : 05/12/2023
Key Details
Sold Price $680,000
Property Type Single Family Home
Sub Type Single Family Residence
Listing Status Sold
Purchase Type For Sale
Square Footage 2,266 sqft
Price per Sqft $300
MLS Listing ID 8067970
Sold Date 05/12/23
Style Traditional
Bedrooms 4
Full Baths 2
Half Baths 1
HOA Y/N No
Abv Grd Liv Area 2,266
Originating Board recolorado
Year Built 2005
Annual Tax Amount $1,596
Tax Year 2022
Lot Size 87.730 Acres
Acres 87.73
Property Description
Stunning mountain views of Pikes Peak sitting on 88 acres! Ready for country living, equipped with a two-stall barn, with a built-in chicken coop. The barn has 220 volts wired to the panel, so you could turn it into a large workshop, or she shed for all your projects. This peaceful property is crossed fenced with 3 rotational pastures & has a round silo with cement flooring. Step into your own little slice of heaven in this ranch style home that features vaulted ceilings in the family room where you can enjoy the beautiful mountain views while staying warm & cozy with the wood burning stove. The spacious kitchen has cabinets galore, a gas cook top & beautiful stainless steel appliances. Gather round the breakfast bar to enjoy your coffee in the eat in dining area where you will find modern lighting equipped with a pop out fan or simply take in the views from the built in nook. The primary bedroom has 2 walk-in closets & a 5-piece ensuite bath with a large soaking tub! The other 3 rooms are located on the opposite end of the home and share a full bath. Just off the dining area step out the sliding glass door onto the large deck to take in the stunning views & fresh air. There is also an additional door from the deck that enters into the utility room where you will conveniently find a large sink, washer, dryer & cabinet storage. Make your way downstairs to the unfinished, walk-out basement that has 10 ft. ceiling & French doors to the lower large patio space. Through another doorway you will find an oversized 900 sq. foot, tuck under garage where you have plenty of space to keep all your toys! The front & back yard are equipped with a sprinkler system & you will find mature trees around the home with a drip system. The home is well constructed to UBC/IRC standards with solid quality. You can enjoy the benefits of escaping the city noise on this large peaceful property, and you're only a 7-minute drive to the town, where you will find all the necessary amenities.
Location
State CO
County El Paso
Zoning A
Rooms
Basement Exterior Entry, Full, Unfinished, Walk-Out Access
Main Level Bedrooms 4
Interior
Interior Features Breakfast Nook, Ceiling Fan(s), Eat-in Kitchen, Entrance Foyer, Five Piece Bath, High Ceilings, Kitchen Island, Open Floorplan, Primary Suite, Smoke Free, Vaulted Ceiling(s), Walk-In Closet(s)
Heating Forced Air, Propane
Cooling Central Air
Flooring Carpet, Linoleum, Tile, Vinyl
Fireplaces Number 1
Fireplaces Type Family Room, Wood Burning
Fireplace Y
Appliance Dishwasher, Disposal, Dryer, Microwave, Oven, Range Hood, Refrigerator, Washer, Water Purifier, Water Softener
Exterior
Exterior Feature Lighting, Private Yard
Parking Features Driveway-Gravel, Oversized
Garage Spaces 2.0
Fence Fenced Pasture, Full
Utilities Available Electricity Connected, Phone Available, Propane
View Meadow, Mountain(s)
Roof Type Composition
Total Parking Spaces 2
Garage Yes
Building
Lot Description Irrigated, Landscaped, Meadow, Sprinklers In Front
Foundation Slab
Sewer Septic Tank
Water Well
Level or Stories One
Structure Type Frame, Wood Siding
Schools
Elementary Schools Simla
Middle Schools Simla
High Schools Simla
School District Big Sandy 100J
Others
Senior Community No
Ownership Individual
Acceptable Financing 1031 Exchange, Cash, Conventional, FHA, Jumbo, USDA Loan, VA Loan
Listing Terms 1031 Exchange, Cash, Conventional, FHA, Jumbo, USDA Loan, VA Loan
Special Listing Condition None
Read Less Info
Want to know what your home might be worth? Contact us for a FREE valuation!

Amerivest Pro-Team
yourhome@amerivest.realestateOur team is ready to help you sell your home for the highest possible price ASAP

© 2025 METROLIST, INC., DBA RECOLORADO® – All Rights Reserved
6455 S. Yosemite St., Suite 500 Greenwood Village, CO 80111 USA
Bought with The Armour Team Real Estate Inc








