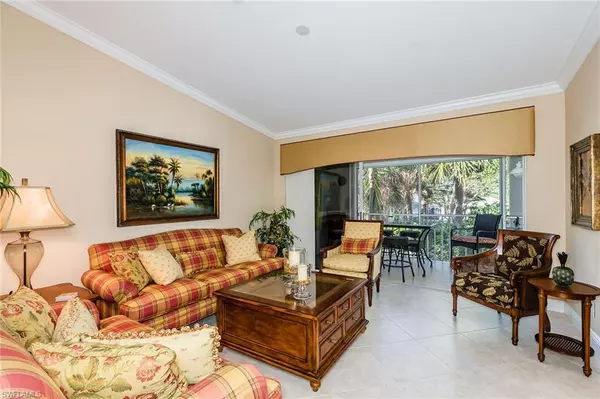$892,000
$899,000
0.8%For more information regarding the value of a property, please contact us for a free consultation.
2 Beds
2 Baths
1,663 SqFt
SOLD DATE : 05/15/2023
Key Details
Sold Price $892,000
Property Type Single Family Home
Sub Type 2 Story,Low Rise (1-3)
Listing Status Sold
Purchase Type For Sale
Square Footage 1,663 sqft
Price per Sqft $536
Subdivision Barrington Club
MLS Listing ID 223007791
Sold Date 05/15/23
Bedrooms 2
Full Baths 2
Condo Fees $1,868/qua
HOA Y/N Yes
Originating Board Naples
Year Built 1992
Annual Tax Amount $6,248
Tax Year 2022
Property Description
This second-floor 2-bedroom + den condominium has 1,633 square feet under air, a detached 1-car garage, and is being sold turnkey furnished so just bring your clothes and toothbrush and move right in. You can bring two pets with you too. Nicely updated kitchen has lighter wood cabinets, granite countertops, stainless appliances, a pantry, and disposal. The split bedroom layout gives the owner’s bedroom plenty of privacy. Both bathrooms have been tastefully redone as well. The owner’s bedroom has a walk-in closet, dual sinks, and a shower. Throughout the condominium, you will see painted white wood crown molding, wood trim around the windows, and plantation shutters to give this condo a special look and feel. Barrington Club also has a community room with pool and spa. Pelican Bay is a resort-style community that offers miles of private, sugar-sand beaches with attended chair and cabana service; beach bars at two beachfront dining restaurants, state-of-the-art fitness center with trainers and spa; sailboats and kayaks on beach, and a highly ranked tennis program. Close to world-class shopping, dining, and entertainment.
Location
State FL
County Collier
Area Pelican Bay
Rooms
Bedroom Description Split Bedrooms
Dining Room Breakfast Bar, Dining - Family
Kitchen Island, Pantry
Ensuite Laundry Washer/Dryer Hookup, Laundry in Residence
Interior
Interior Features Built-In Cabinets, Cathedral Ceiling(s), Foyer, French Doors, Pantry, Smoke Detectors, Vaulted Ceiling(s), Walk-In Closet(s), Window Coverings
Laundry Location Washer/Dryer Hookup,Laundry in Residence
Heating Central Electric
Flooring Carpet, Tile
Equipment Auto Garage Door, Dishwasher, Disposal, Dryer, Microwave, Range, Refrigerator, Refrigerator/Freezer, Refrigerator/Icemaker, Smoke Detector, Washer, Washer/Dryer Hookup
Furnishings Turnkey
Fireplace No
Window Features Window Coverings
Appliance Dishwasher, Disposal, Dryer, Microwave, Range, Refrigerator, Refrigerator/Freezer, Refrigerator/Icemaker, Washer
Heat Source Central Electric
Exterior
Exterior Feature Balcony, Screened Lanai/Porch
Garage Driveway Paved, Free Standing, Guest, Paved, Detached
Garage Spaces 1.0
Pool Community
Community Features Clubhouse, Park, Pool, Fitness Center, Restaurant, Sidewalks, Golf, Tennis Court(s)
Amenities Available Barbecue, Beach - Private, Beach Access, Beach Club Included, Bike And Jog Path, Clubhouse, Park, Pool, Community Room, Fitness Center, Internet Access, Restaurant, Sidewalk
Waterfront No
Waterfront Description None
View Y/N Yes
View Landscaped Area
Roof Type Built-Up,Tile
Street Surface Paved
Porch Patio
Parking Type Driveway Paved, Free Standing, Guest, Paved, Detached
Total Parking Spaces 1
Garage Yes
Private Pool No
Building
Lot Description See Remarks
Building Description Concrete Block,Stucco, DSL/Cable Available
Story 1
Water Central
Architectural Style Two Story, Florida, Low Rise (1-3)
Level or Stories 1
Structure Type Concrete Block,Stucco
New Construction No
Schools
Elementary Schools Sea Gate Elementary
Middle Schools Pine Ridge Middle School
High Schools Barron Collier High School
Others
Pets Allowed Limits
Senior Community No
Tax ID 22947000426
Ownership Condo
Security Features Smoke Detector(s)
Read Less Info
Want to know what your home might be worth? Contact us for a FREE valuation!

Amerivest 4k Pro-Team
yourhome@amerivest.realestateOur team is ready to help you sell your home for the highest possible price ASAP

Bought with Premier Sotheby's Int'l Realty
Get More Information

Real Estate Company







