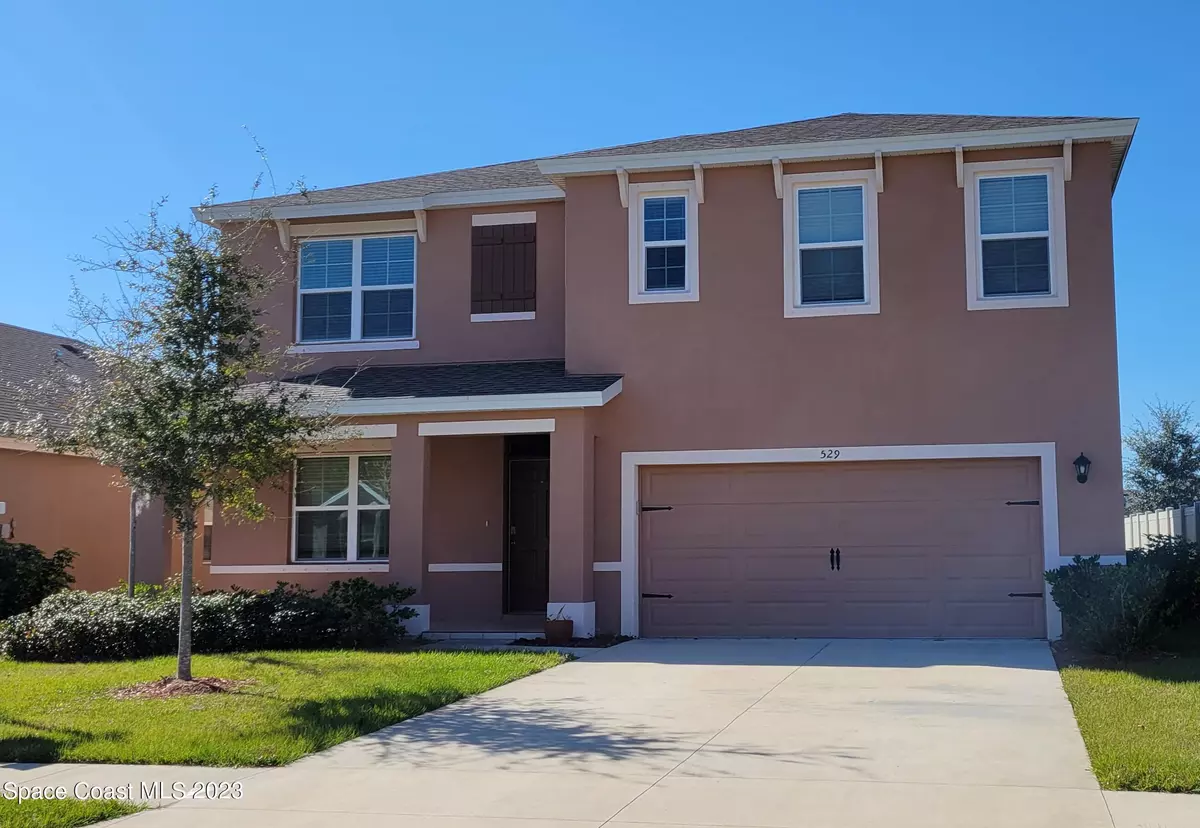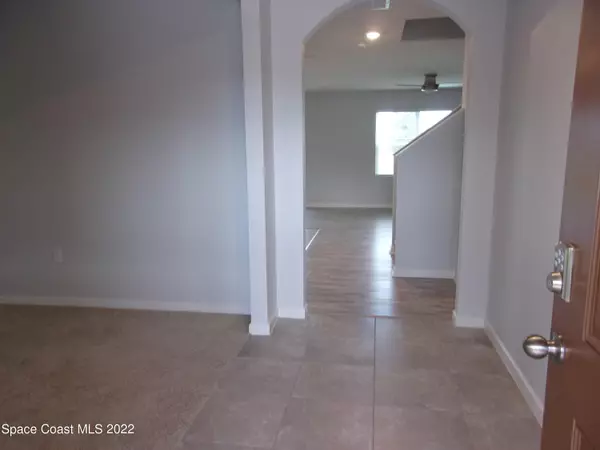$439,000
$439,900
0.2%For more information regarding the value of a property, please contact us for a free consultation.
5 Beds
3 Baths
2,652 SqFt
SOLD DATE : 05/12/2023
Key Details
Sold Price $439,000
Property Type Single Family Home
Sub Type Single Family Residence
Listing Status Sold
Purchase Type For Sale
Square Footage 2,652 sqft
Price per Sqft $165
Subdivision Forest Trace
MLS Listing ID 949418
Sold Date 05/12/23
Style Patio Home,Villa
Bedrooms 5
Full Baths 3
HOA Fees $58/qua
HOA Y/N Yes
Total Fin. Sqft 2652
Originating Board Space Coast MLS (Space Coast Association of REALTORS®)
Year Built 2020
Tax Year 2022
Lot Size 6,534 Sqft
Acres 0.15
Property Description
Very nice and updated 5 bedroom 3 bath home in a great community in South Titusville. Located just a few miles from Kennedy Space Center and an easy commute to Orlando and surrounding areas.
This 2 year old has just been painted on both floors, has upgraded appliances in the kitchen with 18 inch tile, and new plank flooring in the dining and living room area. There is one bedroom and one full bath room downstairs , and 4 bedrooms with 2 full bathrooms upstairs along with the laundry room and includes a washer and dryer. There is also a loft on the second floor that can be used as an office, or bonus room.
Location
State FL
County Brevard
Area 104 - Titusville Sr50 - Kings H
Direction From Cheney Hwy, go South on Sisson, to Forest Trace . If you continue straight , home will be on the right
Interior
Interior Features Breakfast Bar, Ceiling Fan(s), Open Floorplan, Pantry, Primary Bathroom - Tub with Shower, Primary Bathroom -Tub with Separate Shower, Walk-In Closet(s)
Heating Central, Electric, Heat Pump
Cooling Central Air, Electric
Flooring Carpet, Tile, Wood
Furnishings Unfurnished
Appliance Dishwasher, Disposal, Dryer, Electric Range, Electric Water Heater, Microwave, Refrigerator, Washer
Exterior
Exterior Feature Storm Shutters
Parking Features Attached, Garage Door Opener, Other
Garage Spaces 2.0
Pool None
Utilities Available Cable Available, Electricity Connected
Amenities Available Maintenance Grounds, Management - Full Time, Management - Off Site
Roof Type Shingle
Accessibility Accessible Entrance, Accessible Hallway(s)
Porch Porch
Garage Yes
Building
Faces Southeast
Sewer Public Sewer
Water Public
Architectural Style Patio Home, Villa
Level or Stories Two
New Construction No
Schools
Elementary Schools Imperial Estates
High Schools Titusville
Others
Pets Allowed Yes
HOA Name Empire Management
Senior Community No
Tax ID 22-35-27-Wr-00000.0-0110.00
Security Features Smoke Detector(s)
Acceptable Financing Cash, Conventional, FHA, VA Loan
Listing Terms Cash, Conventional, FHA, VA Loan
Special Listing Condition Standard
Read Less Info
Want to know what your home might be worth? Contact us for a FREE valuation!

Amerivest Pro-Team
yourhome@amerivest.realestateOur team is ready to help you sell your home for the highest possible price ASAP

Bought with EXP Realty, LLC








