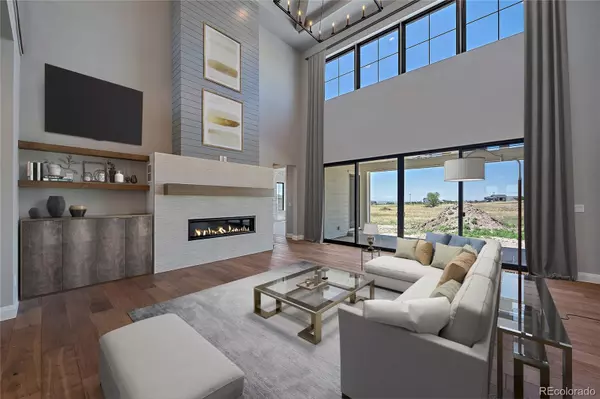$2,000,000
$1,995,000
0.3%For more information regarding the value of a property, please contact us for a free consultation.
5 Beds
5 Baths
5,446 SqFt
SOLD DATE : 05/12/2023
Key Details
Sold Price $2,000,000
Property Type Single Family Home
Sub Type Single Family Residence
Listing Status Sold
Purchase Type For Sale
Square Footage 5,446 sqft
Price per Sqft $367
Subdivision Fox Hill
MLS Listing ID 5427544
Sold Date 05/12/23
Style Traditional
Bedrooms 5
Full Baths 3
Half Baths 1
Three Quarter Bath 1
Condo Fees $450
HOA Fees $150/qua
HOA Y/N Yes
Abv Grd Liv Area 4,014
Originating Board recolorado
Year Built 2022
Annual Tax Amount $8,834
Tax Year 2021
Lot Size 2.150 Acres
Acres 2.15
Property Description
**MOVE-IN READY or LEASE TO OWN** A NEW charming, white farmhouse by Nicholas Custom Homes sits on 2.15 acres with gorgeous mountain views is truly a timeless home with custom finishes! This gorgeous home is one to see! Featuring dual covered front porches and an open concept floor plan to maximize panoramic front range views. This iconic 5 bed, 5 bath farmhouse embodies all the charm with modern amenities and luxury. The open concept main floor kitchen has Bosch & Jennaire appliances, custom cabinetry, oversized island and custom walk-in & butler's pantry with butcher block counters. The great room and dining area have convenient access to the covered outdoor living area with Mt. Evans views & pre-wired for outdoor heaters and low voltage for enjoying Colorado outdoor living. A main floor primary retreat has a large walk-in closet with built ins, & a five-piece primary spa with dual vanities, oversized shower & free-standing soaking tub. Additional main floor features: dedicated study with its own private covered patio area with built-ins, main floor laundry, mudroom, powder bath & knotty alder beams throughout! The upper floor has three generously-sized bedroom & a loft. Set to one side of the upper level loft area are two beds and a full bathroom. The 3rd bedroom boasts an ensuite 3/4 bath. Don't forget the second-floor access to the upper level covered deck to take in a picturesque sunrise or sunset. The basement offers 10' ceilings, spacious recreation and family room that includes a linear fireplace, walk up wet bar with floating shelves, sink & under counter fridge. In addition the these custom features, the basement includes a 2nd laundry or craft space, full bathroom, sunny bedroom & huge flex room/workout room with a full glass door. Fox Hill features a farm-to-table lifestyle for residents including access to gardens, orchards, beehives & chicken eggs through the sustainable farm program. Work and play from home with 1G of high speed fiber optic internet!
Location
State CO
County Douglas
Zoning PD
Rooms
Basement Daylight, Finished, Full
Main Level Bedrooms 1
Interior
Interior Features Audio/Video Controls, Block Counters, Built-in Features, Ceiling Fan(s), Eat-in Kitchen, Entrance Foyer, Five Piece Bath, High Ceilings, High Speed Internet, Open Floorplan, Pantry, Primary Suite, Quartz Counters, Utility Sink, Vaulted Ceiling(s), Walk-In Closet(s), Wet Bar, Wired for Data
Heating Forced Air
Cooling Central Air
Flooring Carpet, Tile, Vinyl, Wood
Fireplaces Number 2
Fireplaces Type Electric, Family Room, Gas, Great Room
Fireplace Y
Appliance Convection Oven, Cooktop, Dishwasher, Disposal, Double Oven, Gas Water Heater, Microwave, Range Hood, Refrigerator, Tankless Water Heater, Wine Cooler
Exterior
Exterior Feature Balcony, Gas Valve, Lighting, Rain Gutters
Parking Features 220 Volts, Concrete, Dry Walled, Exterior Access Door, Finished, Insulated Garage
Garage Spaces 3.0
Utilities Available Electricity Connected, Internet Access (Wired), Natural Gas Connected
View Meadow, Mountain(s), Valley
Roof Type Composition, Metal
Total Parking Spaces 3
Garage Yes
Building
Lot Description Level, Master Planned, Open Space
Foundation Slab
Sewer Septic Tank
Water Private
Level or Stories Two
Structure Type Brick, Concrete, Frame, Other
Schools
Elementary Schools Franktown
Middle Schools Sagewood
High Schools Ponderosa
School District Douglas Re-1
Others
Senior Community No
Ownership Builder
Acceptable Financing 1031 Exchange, Cash, Conventional, Jumbo, Lease Purchase
Listing Terms 1031 Exchange, Cash, Conventional, Jumbo, Lease Purchase
Special Listing Condition None
Read Less Info
Want to know what your home might be worth? Contact us for a FREE valuation!

Amerivest Pro-Team
yourhome@amerivest.realestateOur team is ready to help you sell your home for the highest possible price ASAP

© 2025 METROLIST, INC., DBA RECOLORADO® – All Rights Reserved
6455 S. Yosemite St., Suite 500 Greenwood Village, CO 80111 USA
Bought with RE/MAX ALLIANCE








