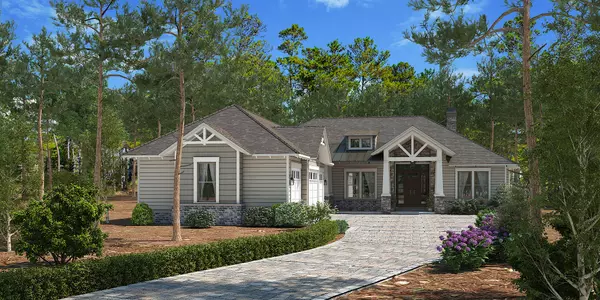$1,490,000
$1,490,000
For more information regarding the value of a property, please contact us for a free consultation.
4 Beds
4 Baths
2,937 SqFt
SOLD DATE : 05/11/2023
Key Details
Sold Price $1,490,000
Property Type Single Family Home
Sub Type Craftsman Style
Listing Status Sold
Purchase Type For Sale
Square Footage 2,937 sqft
Price per Sqft $507
Subdivision Wild Heron Phase Iii
MLS Listing ID 900232
Sold Date 05/11/23
Bedrooms 4
Full Baths 3
Half Baths 1
Construction Status Under Construction
HOA Fees $216/qua
HOA Y/N Yes
Year Built 2022
Lot Size 0.420 Acres
Acres 0.42
Property Description
'Currently under contract taking back up contracts until 6/24'. Now is your opportunity for new construction on a high and dry lot in a superb location with peaceful views in coveted Wild Heron, built by notable custom builder and architect. Projected for completion by December 2022, this four-bed, three-and-a-half-bath home boasts more than 2,900 square feet of living space behind a brick/stone combination exterior. Situated on fairway 10 of Shark's Tooth Golf Course with superb views, this single-story, open-concept home is handicap ready and is replete with luxurious finishes including 12-ft. coffered ceilings in the living area; sliding doors that open to a large outdoor living space with pool, screened porch, summer kitchen and fireplace overlooking the golf course; hardwood flooring
Location
State FL
County Bay
Area 27 - Bay County
Zoning Resid Single Family
Rooms
Guest Accommodations BBQ Pit/Grill,Dock,Exercise Room,Fishing,Gated Community,Golf,Handicap Provisions,No Rental,Pavillion/Gazebo,Pets Allowed,Picnic Area,Playground,Pool,Tennis,Waterfront,Whirlpool
Kitchen First
Interior
Interior Features Ceiling Beamed, Ceiling Crwn Molding, Ceiling Raised, Ceiling Tray/Cofferd, Ceiling Vaulted, Fireplace 2+, Fireplace Gas, Floor Hardwood, Floor Tile, Furnished - None, Handicap Provisions, Kitchen Island, Lighting Recessed, Newly Painted, Pantry, Shelving, Washer/Dryer Hookup, Wet Bar, Window Treatmnt None
Appliance Cooktop, Microwave, Oven Double, Refrigerator, Smoke Detector
Exterior
Exterior Feature Columns, Pool - Gunite Concrt, Pool - In-Ground, Porch Screened, Sprinkler System, Summer Kitchen
Garage Garage Attached, Golf Cart Enclosed, See Remarks
Garage Spaces 2.5
Pool Private
Community Features BBQ Pit/Grill, Dock, Exercise Room, Fishing, Gated Community, Golf, Handicap Provisions, No Rental, Pavillion/Gazebo, Pets Allowed, Picnic Area, Playground, Pool, Tennis, Waterfront, Whirlpool
Utilities Available Electric, Gas - Natural, Phone, Public Sewer, Public Water, TV Cable
Private Pool Yes
Building
Lot Description Covenants, Restrictions, See Remarks
Story 1.0
Structure Type Brick,Roof Metal,Roof Shingle/Shake,Siding CmntFbrHrdBrd,Siding Shake,Trim Wood
Construction Status Under Construction
Schools
Elementary Schools Breakfast Point
Others
HOA Fee Include Management,Master Association,Trash
Assessment Amount $650
Energy Description AC - Central Elect,Ceiling Fans,Heat Cntrl Electric,See Remarks,Water Heater - Tnkls
Financing Construction Perm,Conventional,FHA,VA
Read Less Info
Want to know what your home might be worth? Contact us for a FREE valuation!

Amerivest 4k Pro-Team
yourhome@amerivest.realestateOur team is ready to help you sell your home for the highest possible price ASAP
Bought with Scenic Sotheby's International Realty
Get More Information

Real Estate Company







