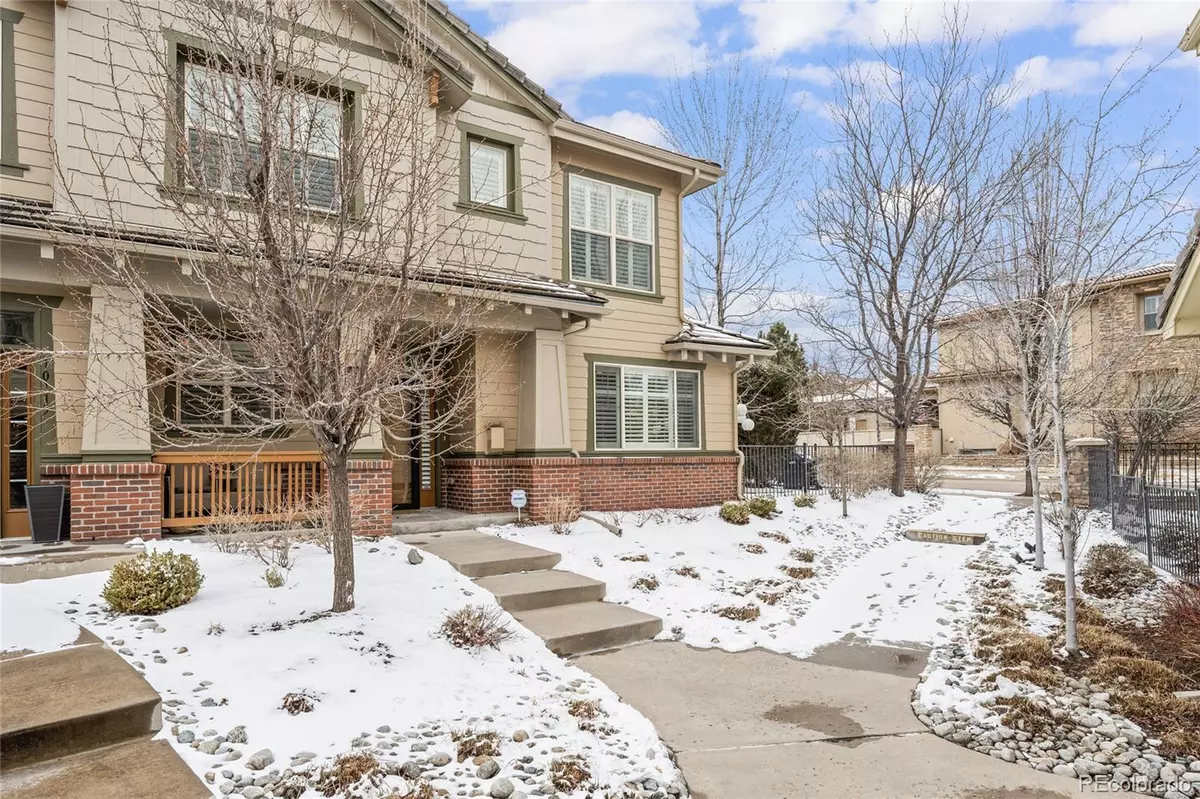$659,900
$659,900
For more information regarding the value of a property, please contact us for a free consultation.
2 Beds
3 Baths
1,904 SqFt
SOLD DATE : 05/10/2023
Key Details
Sold Price $659,900
Property Type Condo
Sub Type Condominium
Listing Status Sold
Purchase Type For Sale
Square Footage 1,904 sqft
Price per Sqft $346
Subdivision Bluffmont Estates
MLS Listing ID 9711404
Sold Date 05/10/23
Bedrooms 2
Full Baths 2
Half Baths 1
Condo Fees $446
HOA Fees $446/mo
HOA Y/N Yes
Originating Board recolorado
Year Built 2006
Annual Tax Amount $4,758
Tax Year 2022
Property Description
Welcome home to this beautiful townhome in Bluffmont Estates! This 2 bed, 3 bath + Office has been well maintained and is move in ready. The main floor office has built ins with a great desk that accommodates two people! French doors, built in cabinetry and shelving complete this room! You will love the open floor plan with a large living area, kitchen and a great dining area that leads out to the patio. The main floor also has a 1/2 bath and laundry room that leads out to the attached 2 car garage. Upstairs you will find the Primary bedroom/suite with plenty of room for a reading or tv area and a 5 piece primary bath and walk in closet. The guest bedroom also has a private full bath. Plantation shutters throughout! Bluffmont Estates is conveniently located just a short block away from Ridgegate Parkway where you will find abundant shopping and dining as well as the Lone Tree Arts Center and just a couple of blocks to the Lone Tree Rec Center and Prairie Sky Park! You will also enjoy being so close to the trails and Bluffs Regional Park!! Easy access to I-25! Priced just right so don't wait!
Location
State CO
County Douglas
Interior
Interior Features Built-in Features, Ceiling Fan(s), Eat-in Kitchen, Five Piece Bath, Open Floorplan, Primary Suite, Quartz Counters, Smoke Free
Heating Forced Air
Cooling Air Conditioning-Room
Flooring Carpet, Laminate, Tile
Fireplaces Number 2
Fireplaces Type Family Room, Primary Bedroom
Fireplace Y
Appliance Dishwasher, Disposal, Dryer, Microwave, Range, Refrigerator, Washer
Exterior
Garage Spaces 2.0
Fence Partial
Roof Type Concrete
Total Parking Spaces 2
Garage Yes
Building
Story Two
Sewer Public Sewer
Water Public
Level or Stories Two
Structure Type Brick, Frame
Schools
Elementary Schools Eagle Ridge
Middle Schools Cresthill
High Schools Highlands Ranch
School District Douglas Re-1
Others
Senior Community No
Ownership Individual
Acceptable Financing Cash, Conventional, FHA, VA Loan
Listing Terms Cash, Conventional, FHA, VA Loan
Special Listing Condition None
Read Less Info
Want to know what your home might be worth? Contact us for a FREE valuation!

Amerivest Pro-Team
yourhome@amerivest.realestateOur team is ready to help you sell your home for the highest possible price ASAP

© 2024 METROLIST, INC., DBA RECOLORADO® – All Rights Reserved
6455 S. Yosemite St., Suite 500 Greenwood Village, CO 80111 USA
Bought with BTT Real Estate
Get More Information

Real Estate Company







