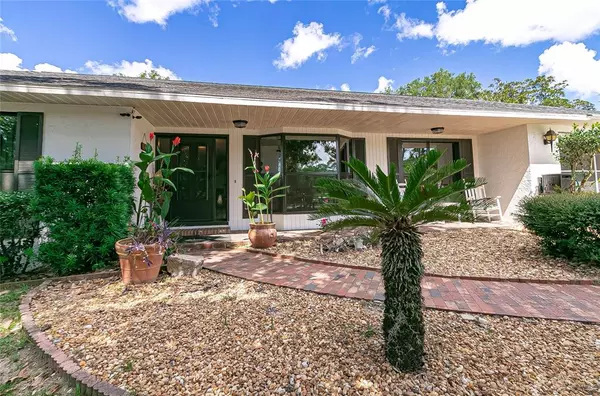$410,000
$430,000
4.7%For more information regarding the value of a property, please contact us for a free consultation.
4 Beds
3 Baths
2,438 SqFt
SOLD DATE : 05/08/2023
Key Details
Sold Price $410,000
Property Type Single Family Home
Sub Type Single Family Residence
Listing Status Sold
Purchase Type For Sale
Square Footage 2,438 sqft
Price per Sqft $168
Subdivision Vogt Spgs Dev
MLS Listing ID OM643942
Sold Date 05/08/23
Bedrooms 4
Full Baths 2
Half Baths 1
Construction Status Inspections
HOA Y/N No
Originating Board Stellar MLS
Year Built 1980
Annual Tax Amount $199
Lot Size 0.510 Acres
Acres 0.51
Lot Dimensions 160x139
Property Description
VETERAN QUALIFIED BUYERS HAVE THE POSSIBILITY OF ASSUMING CURRENT OWNERS VA MORTGAGE PER VA REQUIREMENTS WITH 3.5% INTEREST! Come enjoy your space and privacy in this beautiful home that sits on just over 1/2 an acre in one of the most sought after subdivisions in Dunnellon. This spacious, fully fenced home has been impeccably cared for & boasts over 2400 sq feet with 4 bedrooms and 2 1/2 baths. With its oversized windows and french doors, natural light shines in every room. The home features a large master suite with a private bathroom; full size kitchen, step down living room with a wood burning fireplace & an indoor laundry room. The large covered lanai and screen enclosed heated salt water pool are great for entertaining and are perfect for a morning cup of coffee watching the birds nest or watching wildlife roam through the pasture behind your home. The shed and the open end metal building in the back are great additions to your use of the property. The open end metal building has 50 Amp service connected & there is also a 30 Amp service for RV hookup on the South side of the home. Just a short bike ride or drive to the beautiful town of Dunnellon where you'll find The Rainbow River, shopping, medical offices, restaurants & so much more. 2014 Roof, 2015 AC, 2018 Pool resurfaced with Diamond Bright, 2021 Laminate & vinyl flooring installed, 2017 Pool heater & Ionizer installed & 2020 windows installed. BY APPOINTMENT ONLY! Make an appointment to see it today!
Location
State FL
County Marion
Community Vogt Spgs Dev
Zoning R3A
Rooms
Other Rooms Attic, Family Room, Formal Dining Room Separate, Formal Living Room Separate, Inside Utility
Interior
Interior Features Ceiling Fans(s), High Ceilings, L Dining, Living Room/Dining Room Combo, Master Bedroom Main Floor, Open Floorplan, Thermostat, Walk-In Closet(s)
Heating Central, Electric
Cooling Central Air
Flooring Laminate, Tile, Vinyl
Fireplaces Type Family Room, Wood Burning
Fireplace true
Appliance Dishwasher, Dryer, Electric Water Heater, Range, Range Hood, Refrigerator, Washer
Laundry Inside, Laundry Room
Exterior
Exterior Feature French Doors, Lighting, Private Mailbox, Sidewalk, Storage
Garage Boat, Driveway, Garage Door Opener, Ground Level, Oversized, Parking Pad
Garage Spaces 2.0
Fence Board, Fenced, Wire, Wood
Pool Auto Cleaner, Heated, In Ground, Lighting, Salt Water, Screen Enclosure
Utilities Available Electricity Connected, Phone Available, Sewer Connected, Water Connected
Waterfront false
View Garden, Pool, Trees/Woods
Roof Type Shingle
Parking Type Boat, Driveway, Garage Door Opener, Ground Level, Oversized, Parking Pad
Attached Garage true
Garage true
Private Pool Yes
Building
Lot Description Cleared, Corner Lot, City Limits, Oversized Lot, Sidewalk, Paved
Story 1
Entry Level One
Foundation Slab
Lot Size Range 1/2 to less than 1
Sewer Public Sewer
Water Public, Well
Architectural Style Traditional
Structure Type Block, Stucco
New Construction false
Construction Status Inspections
Schools
Elementary Schools Dunnellon Elementary School
Middle Schools Dunnellon Middle School
High Schools Dunnellon High School
Others
Senior Community No
Ownership Fee Simple
Acceptable Financing Assumable, Cash, Conventional, FHA, VA Loan
Listing Terms Assumable, Cash, Conventional, FHA, VA Loan
Special Listing Condition None
Read Less Info
Want to know what your home might be worth? Contact us for a FREE valuation!

Amerivest Pro-Team
yourhome@amerivest.realestateOur team is ready to help you sell your home for the highest possible price ASAP

© 2024 My Florida Regional MLS DBA Stellar MLS. All Rights Reserved.
Bought with CHARLES RUTENBERG REALTY INC
Get More Information

Real Estate Company







