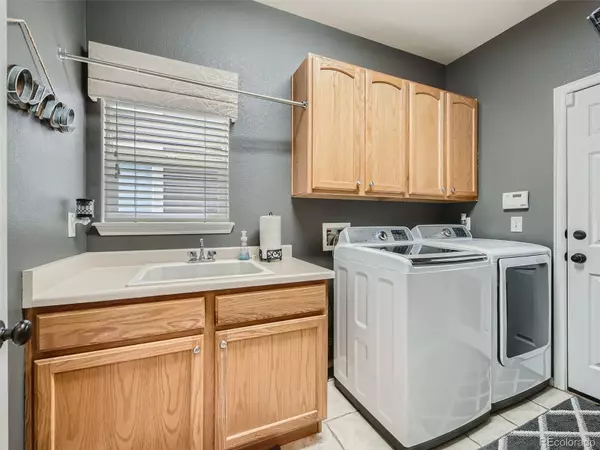$710,000
$710,000
For more information regarding the value of a property, please contact us for a free consultation.
5 Beds
4 Baths
2,211 SqFt
SOLD DATE : 04/27/2023
Key Details
Sold Price $710,000
Property Type Single Family Home
Sub Type Single Family Residence
Listing Status Sold
Purchase Type For Sale
Square Footage 2,211 sqft
Price per Sqft $321
Subdivision Kentley Hills
MLS Listing ID 4629875
Sold Date 04/27/23
Style Traditional
Bedrooms 5
Full Baths 4
Condo Fees $148
HOA Fees $49/qua
HOA Y/N Yes
Abv Grd Liv Area 1,758
Originating Board recolorado
Year Built 2001
Annual Tax Amount $3,197
Tax Year 2021
Lot Size 6,098 Sqft
Acres 0.14
Property Description
Nestled in the picturesque Kentley Hills neighborhood, this stunning residence boasts an array of recent upgrades, including newer floors, carpets, appliances, light fixtures, a sewer system, and a sump pump. The main living area features vinyl floors and vaulted ceilings that bathe the space in an abundance of natural light, creating a warm and inviting ambiance throughout the open floor plan. The living and dining areas are separated by a charming gas fireplace, adding a touch of coziness to the atmosphere. The spacious kitchen is a chef's dream, equipped with stainless steel appliances and seamlessly connecting to the dining room.
The main level features a beautifully appointed bedroom with built-in shelving and a closet, accompanied by a tastefully designed bathroom. Upstairs, the large primary suite impresses with an expansive closet, double vanity, and vaulted ceilings, creating an atmosphere of luxury and comfort. The finished basement offers versatile living space that could be utilized as a guest suite, complete with a bathroom.
Additionally, the home comes equipped with central A/C and a smart "Nest" thermostat, providing comfort and convenience. Located in close proximity to trails, open space, and top-rated schools, the neighborhood offers the perfect combination of tranquility and convenience. HOA dues include access to fitness centers and pools, ensuring a healthy and active lifestyle for residents
Location
State CO
County Douglas
Zoning PDU
Rooms
Basement Crawl Space, Finished, Partial, Sump Pump
Main Level Bedrooms 1
Interior
Interior Features Built-in Features, High Ceilings, Jack & Jill Bathroom, Pantry, Smart Thermostat, Smoke Free, Tile Counters, Vaulted Ceiling(s), Walk-In Closet(s)
Heating Forced Air, Natural Gas
Cooling Central Air
Flooring Carpet, Vinyl
Fireplaces Number 1
Fireplaces Type Kitchen, Living Room
Fireplace Y
Appliance Dishwasher, Disposal, Humidifier, Microwave, Oven, Refrigerator, Self Cleaning Oven, Sump Pump
Laundry Laundry Closet
Exterior
Exterior Feature Private Yard, Rain Gutters
Parking Features Concrete
Fence Full
Roof Type Composition
Total Parking Spaces 2
Garage No
Building
Lot Description Cul-De-Sac, Landscaped, Sprinklers In Front, Sprinklers In Rear
Sewer Public Sewer
Water Public
Level or Stories Two
Structure Type Frame, Rock, Wood Siding
Schools
Elementary Schools Heritage
Middle Schools Mountain Ridge
High Schools Mountain Vista
School District Douglas Re-1
Others
Senior Community No
Ownership Individual
Acceptable Financing Cash, Conventional, FHA, VA Loan
Listing Terms Cash, Conventional, FHA, VA Loan
Special Listing Condition None
Read Less Info
Want to know what your home might be worth? Contact us for a FREE valuation!

Amerivest Pro-Team
yourhome@amerivest.realestateOur team is ready to help you sell your home for the highest possible price ASAP

© 2025 METROLIST, INC., DBA RECOLORADO® – All Rights Reserved
6455 S. Yosemite St., Suite 500 Greenwood Village, CO 80111 USA
Bought with RE/MAX Professionals








