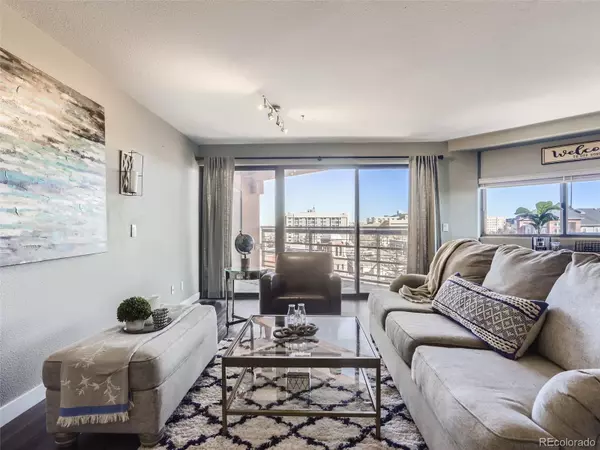$339,000
$344,500
1.6%For more information regarding the value of a property, please contact us for a free consultation.
1 Bed
1 Bath
664 SqFt
SOLD DATE : 04/28/2023
Key Details
Sold Price $339,000
Property Type Condo
Sub Type Condominium
Listing Status Sold
Purchase Type For Sale
Square Footage 664 sqft
Price per Sqft $510
Subdivision North Capitol Hill
MLS Listing ID 5024303
Sold Date 04/28/23
Style Urban Contemporary
Bedrooms 1
Full Baths 1
Condo Fees $523
HOA Fees $523/mo
HOA Y/N Yes
Abv Grd Liv Area 664
Originating Board recolorado
Year Built 1984
Annual Tax Amount $1,479
Tax Year 2021
Lot Size 1.410 Acres
Acres 1.41
Property Description
**Sellers are giving a $5,000 CREDIT to a Buyer with a full price offer!** This is the perfect opportunity to stop renting and own in one of Denver's best communities. A long list of amenities to enjoy: 24/7 gym, private dog park, seasonal pool & year round hot tub, cabanas, gas grills & gas fire pit, office spaces & conference rooms available for use and to reserve, community computers & printer, wrapping paper station, secure mail/package delivery and community living spaces including one with a kitchen and gas fireplace! Your southern views above the treetops greet you as you enter your updated condo on the 6th floor. Your open kitchen features granite counters, stainless appliances and an abundance of storage. Your living room is open and the plank flooring provides a clean, updated feel. A perfect blank slate for a new buyer to come in and make it your home. Your large bedroom boasts a walk-in closet with ample organization and an en suite full bathroom that was updated in spring 2021. Relax on your large, covered balcony overlooking the Denver skyline. Washer and dryer can be added to the unit but one is already located right outside your door, since every floor has their own. This unit includes 1 deeded underground parking space, 1 pass for the surface parking lot and a storage unit. Sellers are offering a $5,000 CREDIT TO BUYER WITH A FULL PRICE OFFER. Use your credit to buy down the interest rate or as a way to bring less money to closing! Come see why people enjoy living at 100 Park Ave along with an amazing neighborhood of restaurants, coffee shops, and so much more.
Location
State CO
County Denver
Zoning R-4
Rooms
Main Level Bedrooms 1
Interior
Interior Features Granite Counters, Kitchen Island, No Stairs, Open Floorplan, Primary Suite, Walk-In Closet(s)
Heating Heat Pump
Cooling Central Air
Flooring Carpet, Tile, Vinyl
Fireplace Y
Appliance Cooktop, Dishwasher, Disposal, Microwave, Oven, Refrigerator
Laundry Common Area
Exterior
Exterior Feature Balcony, Dog Run, Elevator, Fire Pit, Garden, Gas Grill, Lighting, Private Yard, Spa/Hot Tub
Parking Features Concrete, Finished, Heated Garage, Lighted, Storage, Tandem, Underground
Garage Spaces 1.0
Fence Full
Pool Outdoor Pool, Private
Utilities Available Cable Available, Electricity Available, Electricity Connected, Internet Access (Wired), Phone Available, Phone Connected
View City, Mountain(s)
Roof Type Composition
Total Parking Spaces 2
Garage Yes
Building
Lot Description Corner Lot, Landscaped, Near Public Transit, Sprinklers In Front, Sprinklers In Rear
Foundation Concrete Perimeter
Sewer Public Sewer
Water Public
Level or Stories One
Structure Type Brick, Concrete
Schools
Elementary Schools Whittier E-8
Middle Schools Mcauliffe International
High Schools East
School District Denver 1
Others
Senior Community No
Ownership Individual
Acceptable Financing Cash, Conventional, FHA, VA Loan
Listing Terms Cash, Conventional, FHA, VA Loan
Special Listing Condition None
Pets Allowed Cats OK, Dogs OK, Number Limit, Yes
Read Less Info
Want to know what your home might be worth? Contact us for a FREE valuation!

Amerivest Pro-Team
yourhome@amerivest.realestateOur team is ready to help you sell your home for the highest possible price ASAP

© 2025 METROLIST, INC., DBA RECOLORADO® – All Rights Reserved
6455 S. Yosemite St., Suite 500 Greenwood Village, CO 80111 USA
Bought with Your Castle Realty LLC








