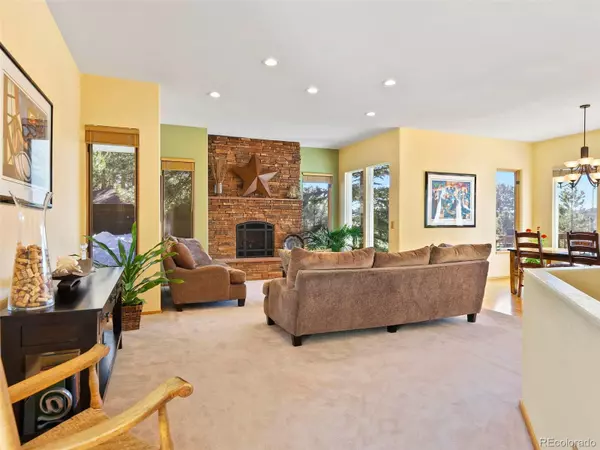$1,365,500
$1,350,000
1.1%For more information regarding the value of a property, please contact us for a free consultation.
4 Beds
3 Baths
3,932 SqFt
SOLD DATE : 04/26/2023
Key Details
Sold Price $1,365,500
Property Type Single Family Home
Sub Type Single Family Residence
Listing Status Sold
Purchase Type For Sale
Square Footage 3,932 sqft
Price per Sqft $347
Subdivision Trails At Hiwan
MLS Listing ID 3307162
Sold Date 04/26/23
Style Mountain Contemporary
Bedrooms 4
Full Baths 2
Three Quarter Bath 1
Condo Fees $340
HOA Fees $28/ann
HOA Y/N Yes
Originating Board recolorado
Year Built 1992
Annual Tax Amount $5,424
Tax Year 2021
Lot Size 0.660 Acres
Acres 0.66
Property Description
Elevated Living, from the outside in! Warm and inviting with a natural aesthetic that brings the outdoors in, this 4 bedroom, 3 bathroom home in the beloved Trails at Hiwan neighborhood is perfection. The private lot backs to 47 acres of open space, complete with 3 ponds and a trail system that links to the best of North Evergreen. Hike, bike or snowshoe right out your back door. Walk to Buchanan Rec Center, the 1600+ acre recreational paradise of Elk Meadow, local schools, community garden, Center for the Arts, and all the amenities of Bergen Park. In true foothills style, this sun-drenched home features floor-to-ceiling windows to catch that coveted southern exposure, 2 gas fireplaces and multiple outdoor living spaces. Ample and updated, the kitchen is at the heart of the home. Thoughtful design blends mountain rustic with gourmet glam. Warm wood custom cabinetry is topped by red dragon granite, a picture perfect complement to the red-dialed Wolf range and stainless Sub-Zero refrigerator. In the renovation, walls were removed to create an open concept flow that extends through the dining spaces to the stacked stone hearth room. With sweeping views of the entire meadow vista, Bergen Peak and Evergreen Mountain, you can watch the elk and deer stroll by over your morning coffee. The living spaces open to a deck that feels like you're sitting in the meadow. The main level primary suite features those same stunning views, a separate deck and 2 walk-in closets. The beautifully renovated bathroom has 2 quartz topped vanities and shower room tilework worthy of a design magazine. The light-filled lower level is home to an expansive recreation room that opens to a charming flagstone patio. Don’t miss the backyard greenhouse with irrigation, it's the best way to garden in Evergreen! You’ll also find 3 additional bedrooms on this level, one has custom built-ins, one has a huge walk-in closet and all have the most beautiful view in town. This special property is a rare find!
Location
State CO
County Jefferson
Zoning P-D
Rooms
Basement Exterior Entry, Finished, Full, Walk-Out Access
Main Level Bedrooms 1
Interior
Interior Features Breakfast Nook, Built-in Features, Eat-in Kitchen, Entrance Foyer, Granite Counters, High Ceilings, High Speed Internet, Open Floorplan, Primary Suite, Smoke Free, Solid Surface Counters, Utility Sink, Walk-In Closet(s)
Heating Forced Air, Natural Gas
Cooling None
Flooring Carpet, Tile, Wood
Fireplaces Number 2
Fireplaces Type Family Room, Free Standing, Gas, Living Room
Fireplace Y
Appliance Convection Oven, Dishwasher, Disposal, Dryer, Microwave, Range, Range Hood, Refrigerator, Self Cleaning Oven, Washer
Laundry In Unit
Exterior
Exterior Feature Garden, Rain Gutters
Garage Concrete, Lighted, Oversized
Garage Spaces 2.0
Fence None
Utilities Available Cable Available, Electricity Connected, Internet Access (Wired), Natural Gas Connected, Phone Available
Waterfront Description Pond
View Lake, Meadow, Mountain(s)
Roof Type Composition
Parking Type Concrete, Lighted, Oversized
Total Parking Spaces 2
Garage Yes
Building
Lot Description Foothills, Level, Master Planned, Near Public Transit, Open Space, Secluded, Sloped
Story Two
Foundation Slab
Sewer Public Sewer
Water Public
Level or Stories Two
Structure Type Frame, Rock, Wood Siding
Schools
Elementary Schools Bergen Meadow/Valley
Middle Schools Evergreen
High Schools Evergreen
School District Jefferson County R-1
Others
Senior Community No
Ownership Individual
Acceptable Financing Cash, Conventional
Listing Terms Cash, Conventional
Special Listing Condition None
Pets Description Cats OK, Dogs OK, Number Limit
Read Less Info
Want to know what your home might be worth? Contact us for a FREE valuation!

Amerivest Pro-Team
yourhome@amerivest.realestateOur team is ready to help you sell your home for the highest possible price ASAP

© 2024 METROLIST, INC., DBA RECOLORADO® – All Rights Reserved
6455 S. Yosemite St., Suite 500 Greenwood Village, CO 80111 USA
Bought with DREAM CLIMBERS INC
Get More Information

Real Estate Company







