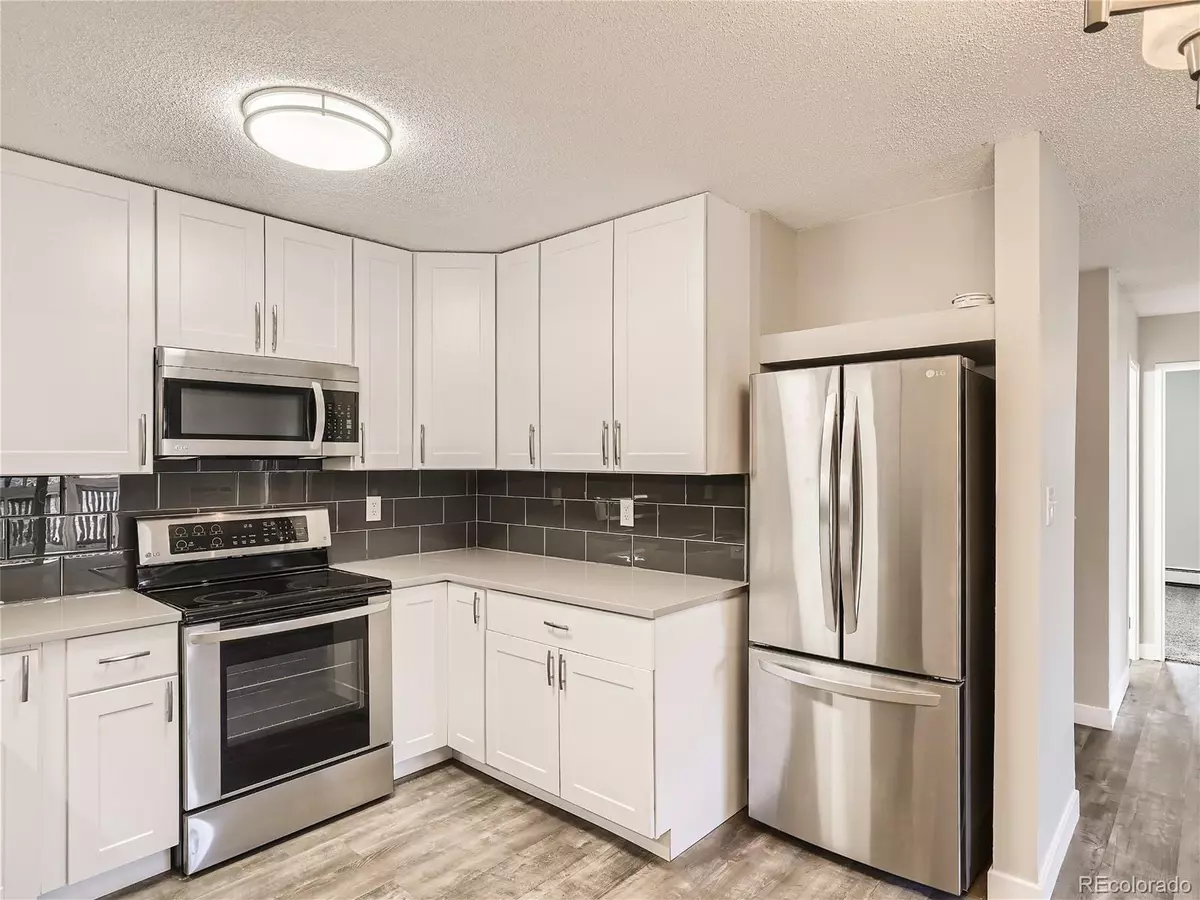$294,000
$299,000
1.7%For more information regarding the value of a property, please contact us for a free consultation.
2 Beds
1 Bath
1,000 SqFt
SOLD DATE : 04/20/2023
Key Details
Sold Price $294,000
Property Type Condo
Sub Type Condominium
Listing Status Sold
Purchase Type For Sale
Square Footage 1,000 sqft
Price per Sqft $294
Subdivision Morningside
MLS Listing ID 6188774
Sold Date 04/20/23
Style Mid-Century Modern
Bedrooms 2
Full Baths 1
Condo Fees $357
HOA Fees $357/mo
HOA Y/N Yes
Originating Board recolorado
Year Built 1973
Annual Tax Amount $1,240
Tax Year 2021
Property Description
This beautiful condo was remodeled in 2019 when the seller bought it and has just been freshly painted. The windows were only a few years old at the time. The kitchen has white shaker cabinets, stainless steel appliances, beautiful hard surface countertops and a lovely tile backsplash. The electric panel was replaced. The u shaped kitchen is open to the eating area and living room, which opens to the spacious enclosed lanaii. This lovely condo is ready for your buyer to move in! Morningside is a desirable community and the buyer can enjoy the clubhouse with party room, fitness center, hot tub, indoor pool and outdoor pool. The outdoor pool is surrounded with green grass, lovely trees, lounge chairs for relaxing and a cookout area. There are only a few steps down the pathway to the clubhouse. The building has a secured entrance with a welcoming lobby and secured underground parking. It is only minutes to I25 and all the restaurants, theaters, and various businesses in the neighborhood. It is also only minutes to public transportation. The buyer will also like to know that the community has onsite maintenance. There is an extra storage closet for this unit conveniently located only one unit away. The building laundry room allows for scheduling when you will use the laundry.
Location
State CO
County Denver
Rooms
Main Level Bedrooms 2
Interior
Interior Features Elevator, Entrance Foyer, Open Floorplan
Heating Hot Water
Cooling Air Conditioning-Room
Flooring Carpet, Linoleum
Fireplace N
Appliance Dishwasher, Disposal, Microwave, Range, Refrigerator
Laundry Common Area
Exterior
Exterior Feature Balcony
Garage Lighted, Underground
Pool Indoor, Outdoor Pool
Utilities Available Cable Available, Electricity Connected, Natural Gas Connected, Phone Connected
Roof Type Unknown
Parking Type Lighted, Underground
Total Parking Spaces 1
Garage No
Building
Lot Description Near Public Transit
Story One
Sewer Public Sewer
Water Public
Level or Stories One
Structure Type Concrete
Schools
Elementary Schools Holm
Middle Schools Hamilton
High Schools Thomas Jefferson
School District Denver 1
Others
Senior Community No
Ownership Individual
Acceptable Financing Cash, Conventional, FHA, VA Loan
Listing Terms Cash, Conventional, FHA, VA Loan
Special Listing Condition None
Read Less Info
Want to know what your home might be worth? Contact us for a FREE valuation!

Amerivest Pro-Team
yourhome@amerivest.realestateOur team is ready to help you sell your home for the highest possible price ASAP

© 2024 METROLIST, INC., DBA RECOLORADO® – All Rights Reserved
6455 S. Yosemite St., Suite 500 Greenwood Village, CO 80111 USA
Bought with Compass - Denver
Get More Information

Real Estate Company







