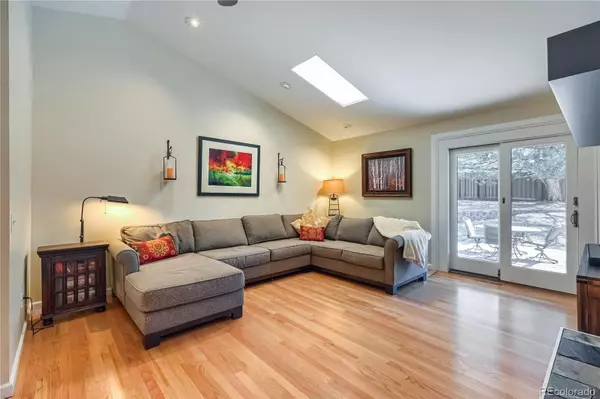$744,170
$779,000
4.5%For more information regarding the value of a property, please contact us for a free consultation.
4 Beds
2 Baths
2,161 SqFt
SOLD DATE : 04/17/2023
Key Details
Sold Price $744,170
Property Type Single Family Home
Sub Type Single Family Residence
Listing Status Sold
Purchase Type For Sale
Square Footage 2,161 sqft
Price per Sqft $344
Subdivision Fox Ridge Iii
MLS Listing ID 4114222
Sold Date 04/17/23
Style Traditional
Bedrooms 4
Full Baths 2
Condo Fees $60
HOA Fees $5/ann
HOA Y/N Yes
Abv Grd Liv Area 2,161
Originating Board recolorado
Year Built 1978
Annual Tax Amount $4,111
Tax Year 2022
Lot Size 0.280 Acres
Acres 0.28
Property Description
Why not get everything you want, including ideal location inside lovely Foxridge, part of the coveted Cherry Creek School District! This gorgeous and completely updated home has it all including 4 bedrooms, 2 full baths & located in a quiet cul de sac opening to the Foxridge Spring Creek Trail, plus 1 block from Park! Every room delivers, starting with the Open Floor Plan and Vaulted Ceilings, Hard Wood Floors, welcoming Gas Fireplace, charming Plantation Shutters, and Hidden Storage Cubbies. The Sun-Filled Kitchen provides Solid Surface Countertops, Stainless Steel Appliances, a Pantry and Breakfast Nook. The Primary Bedroom and En Suite Bath is Bright and Lovely; the upstairs Loft makes a perfect 4th Bedroom or Office Retreat. Don't stop there because the Backyard is Amazing: Oversized and Secluded, with Stamped Concrete Covered Patio, Beautiful Mature Landscaping, 2 year old Trex Fence, and Storage Shed. The 2 car Garage is Finished/Insulated, has Epoxy Floors, Cabinets and Side Door. Basement is Partly Finished. Meticulously Maintained, Newer Roof and Energy Efficient upgrades include, Windows, CertainTeed Siding, Newer Furnace and A/C with SEER Rating of 16. Foxridge is a wonderful, family-friendly community, hosting Easter Egg hunts, Bike Parades, and Carriage Rides, plus, optional Pool Membership is available. Check out this Gem before it's gone!
Location
State CO
County Arapahoe
Zoning NC9
Rooms
Basement Bath/Stubbed, Partial, Unfinished
Main Level Bedrooms 3
Interior
Interior Features Breakfast Nook, Ceiling Fan(s), Corian Counters, High Ceilings, High Speed Internet, Open Floorplan, Primary Suite, Walk-In Closet(s)
Heating Forced Air, Natural Gas
Cooling Air Conditioning-Room, Central Air
Flooring Carpet, Wood
Fireplaces Number 1
Fireplaces Type Family Room, Gas Log
Fireplace Y
Appliance Dishwasher, Disposal, Dryer, Electric Water Heater, Microwave, Range, Refrigerator, Self Cleaning Oven, Washer
Exterior
Exterior Feature Private Yard
Parking Features Concrete, Exterior Access Door, Floor Coating, Insulated Garage, Lighted
Garage Spaces 2.0
Fence Full
Utilities Available Cable Available, Electricity Connected, Internet Access (Wired), Natural Gas Connected, Phone Available
Roof Type Composition
Total Parking Spaces 2
Garage Yes
Building
Lot Description Corner Lot, Cul-De-Sac, Landscaped, Level, Sprinklers In Front, Sprinklers In Rear
Foundation Slab
Sewer Public Sewer
Water Public
Level or Stories Two
Structure Type Other
Schools
Elementary Schools Dry Creek
Middle Schools West
High Schools Cherry Creek
School District Cherry Creek 5
Others
Senior Community No
Ownership Individual
Acceptable Financing 1031 Exchange, Cash, Conventional, VA Loan
Listing Terms 1031 Exchange, Cash, Conventional, VA Loan
Special Listing Condition None
Pets Allowed Cats OK, Dogs OK
Read Less Info
Want to know what your home might be worth? Contact us for a FREE valuation!

Amerivest Pro-Team
yourhome@amerivest.realestateOur team is ready to help you sell your home for the highest possible price ASAP

© 2025 METROLIST, INC., DBA RECOLORADO® – All Rights Reserved
6455 S. Yosemite St., Suite 500 Greenwood Village, CO 80111 USA
Bought with Resident Realty South Metro








