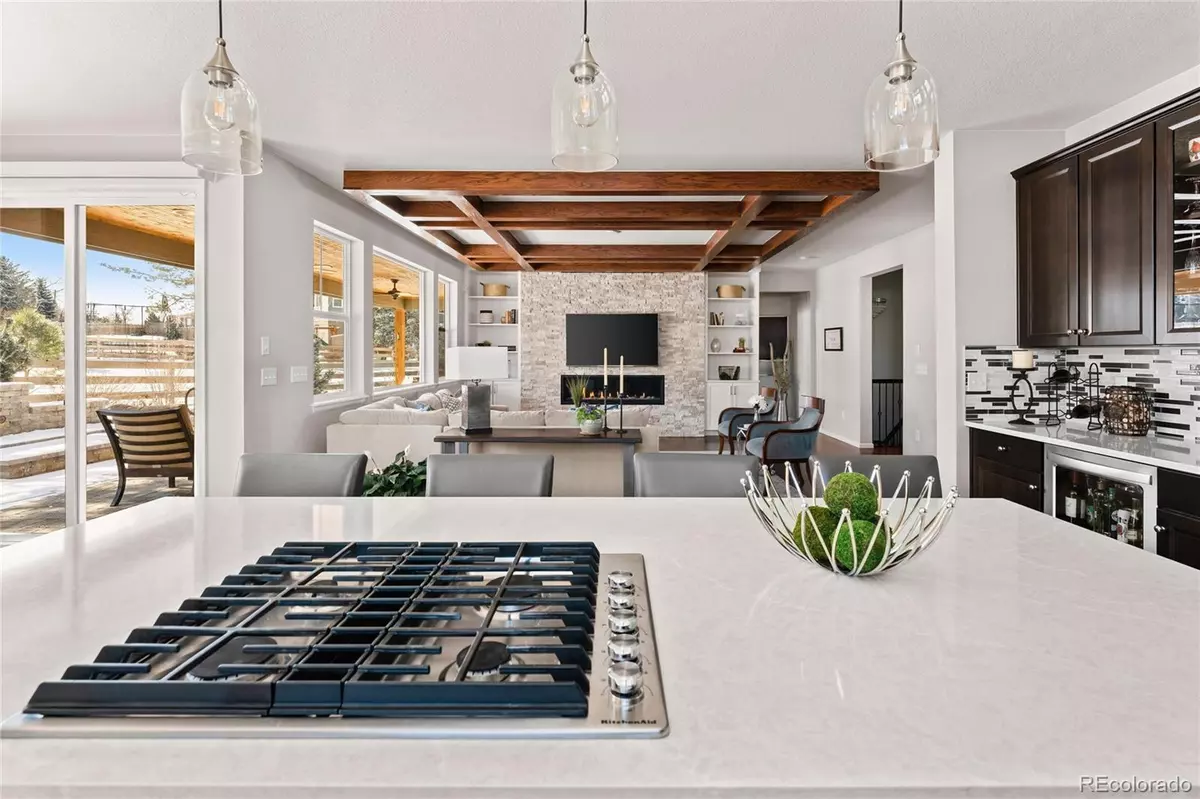$1,131,000
$1,045,000
8.2%For more information regarding the value of a property, please contact us for a free consultation.
4 Beds
4 Baths
3,916 SqFt
SOLD DATE : 04/14/2023
Key Details
Sold Price $1,131,000
Property Type Single Family Home
Sub Type Single Family Residence
Listing Status Sold
Purchase Type For Sale
Square Footage 3,916 sqft
Price per Sqft $288
Subdivision Green Gables
MLS Listing ID 4290572
Sold Date 04/14/23
Style Traditional
Bedrooms 4
Full Baths 1
Half Baths 1
Three Quarter Bath 2
Condo Fees $142
HOA Fees $142/mo
HOA Y/N Yes
Abv Grd Liv Area 2,178
Originating Board recolorado
Year Built 2018
Annual Tax Amount $8,688
Tax Year 2022
Lot Size 0.260 Acres
Acres 0.26
Property Description
This stunning single-family home, nestled in the heart of the idyllic Green Gables Reserve, is a testament to the harmony between nature and architecture. Completed in 2018, this masterfully crafted 4-bedroom, 4-bathroom home seamlessly blends wood and stone materials, creating an inviting and warm atmosphere that invites you to relax and recharge.
The wood flooring and wood architectural details are true to the organic tradition that echo timeless design, while the designer tile and vaulted ceilings add a touch of modern elegance. The fireplace is a natural centerpiece for the living room, providing warmth and comfort during the chilly Colorado winters.
As you step outside, the large covered patio beckons you to spend time outdoors, surrounded by the serene beauty of the fountain, arbor, and open view. The Green Gables Reserve is a thriving community, offering a variety of local amenities such as parks, trails, and recreational areas. HOA amenities include private pool, clubhouse, and reservoir with a private beach.
With its close proximity to both Denver and the mountains, this home provides the perfect balance between city living and outdoor adventures. This home is a true gem in the Green Gables Reserve, a stunning example of organic architecture principles that honor the land and enhances the lives of those who inhabit it. Check out this website for floor-plans, additional photos, and a 3-D tour. https://clients.architecturalstorytelling.com/6652-W-Asbury-Pl
Location
State CO
County Jefferson
Zoning P-D
Rooms
Basement Finished, Full
Main Level Bedrooms 2
Interior
Interior Features Audio/Video Controls, Breakfast Nook, Built-in Features, Ceiling Fan(s), Eat-in Kitchen, Entrance Foyer, Five Piece Bath, High Ceilings, High Speed Internet, Kitchen Island, Open Floorplan, Pantry, Primary Suite, Quartz Counters, Smoke Free, Sound System, Vaulted Ceiling(s), Walk-In Closet(s), Wet Bar
Heating Forced Air
Cooling Central Air
Flooring Carpet, Tile, Wood
Fireplaces Number 1
Fireplaces Type Gas, Great Room
Fireplace Y
Appliance Bar Fridge, Convection Oven, Cooktop, Dishwasher, Disposal, Double Oven, Microwave, Refrigerator, Self Cleaning Oven
Exterior
Exterior Feature Fire Pit, Garden, Lighting, Private Yard, Water Feature
Parking Features Concrete
Garage Spaces 2.0
Fence Full
Utilities Available Electricity Connected, Internet Access (Wired), Natural Gas Connected
Roof Type Composition
Total Parking Spaces 2
Garage Yes
Building
Lot Description Cul-De-Sac, Landscaped, Level, Sprinklers In Front, Sprinklers In Rear
Foundation Slab
Sewer Public Sewer
Water Public
Level or Stories One
Structure Type Frame, Stone
Schools
Elementary Schools Lasley
Middle Schools Alameda Int'L
High Schools Alameda Int'L
School District Jefferson County R-1
Others
Senior Community No
Ownership Individual
Acceptable Financing Cash, Conventional, FHA, VA Loan
Listing Terms Cash, Conventional, FHA, VA Loan
Special Listing Condition None
Pets Allowed Cats OK, Dogs OK
Read Less Info
Want to know what your home might be worth? Contact us for a FREE valuation!

Amerivest Pro-Team
yourhome@amerivest.realestateOur team is ready to help you sell your home for the highest possible price ASAP

© 2025 METROLIST, INC., DBA RECOLORADO® – All Rights Reserved
6455 S. Yosemite St., Suite 500 Greenwood Village, CO 80111 USA
Bought with BANYAN REAL ESTATE LLC








