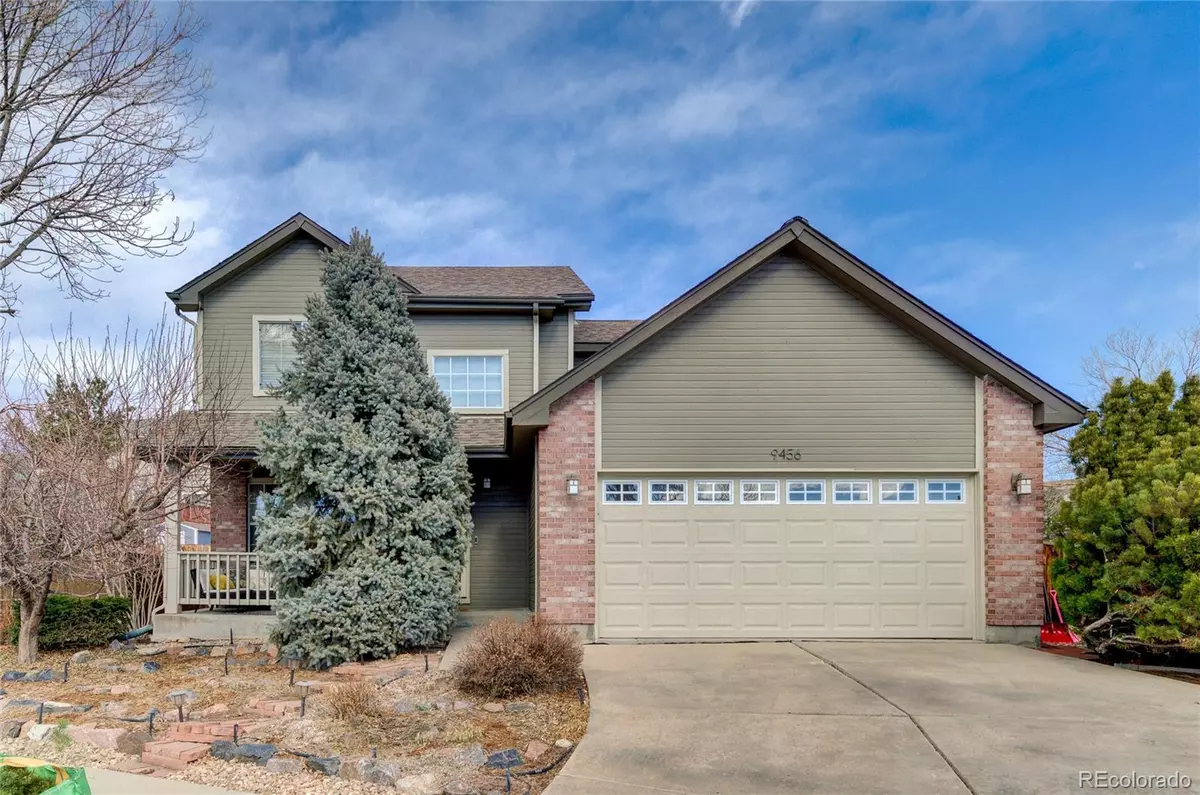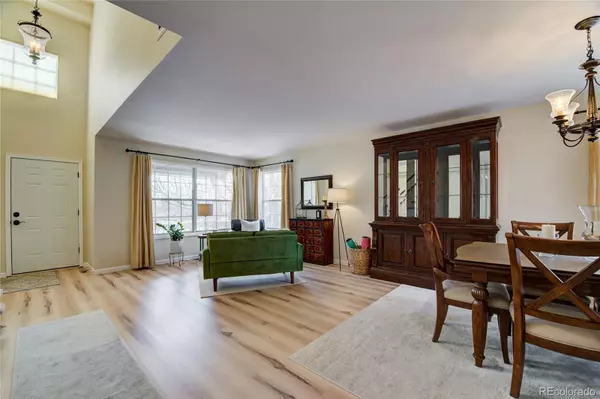$641,000
$625,000
2.6%For more information regarding the value of a property, please contact us for a free consultation.
3 Beds
3 Baths
2,353 SqFt
SOLD DATE : 04/12/2023
Key Details
Sold Price $641,000
Property Type Single Family Home
Sub Type Single Family Residence
Listing Status Sold
Purchase Type For Sale
Square Footage 2,353 sqft
Price per Sqft $272
Subdivision Eastridge
MLS Listing ID 8203126
Sold Date 04/12/23
Style Traditional
Bedrooms 3
Full Baths 2
Half Baths 1
Condo Fees $152
HOA Fees $50/qua
HOA Y/N Yes
Originating Board recolorado
Year Built 1992
Annual Tax Amount $3,100
Tax Year 2021
Lot Size 6,969 Sqft
Acres 0.16
Property Description
You’ll feel right at home as you pull up to your oversized 2 car garage, proudly admiring your wonderfully landscaped front yard at the end of the cul-de-sac. The huge living room has many possible functions as it flows into the dining room. Snuggle up to the fireplace with everyone and play games or watch TV on those winter days. The Kitchen and Family rooms are sunbathed with natural light all year, keeping you bright and cheery. Enjoy the spring, summer and fall on your back patio and large yard with garden area and room to add all sorts of activities, corn hole anyone? All 3 of the bedrooms are enormous with vaulted ceilings, soft designer colors are serene and ready to help you melt the day away. The primary’s huge soaking tub, dual vanities, walk in closet and tons of natural light welcome you to your retreat allowing privacy and detachment. The bathrooms have been updated with granite. The basement has a finished rec room, laundry and storage.
Location
State CO
County Douglas
Zoning PDU
Rooms
Basement Finished, Full
Interior
Interior Features Ceiling Fan(s), Eat-in Kitchen, Five Piece Bath, Primary Suite, Quartz Counters, Vaulted Ceiling(s), Walk-In Closet(s)
Heating Forced Air
Cooling Central Air
Flooring Carpet, Tile, Vinyl
Fireplaces Number 1
Fireplaces Type Family Room
Fireplace Y
Appliance Dishwasher, Disposal, Dryer, Microwave, Oven, Range, Refrigerator, Self Cleaning Oven, Washer
Exterior
Exterior Feature Garden, Private Yard, Rain Gutters
Garage Exterior Access Door, Storage
Garage Spaces 2.0
Utilities Available Cable Available, Electricity Connected, Natural Gas Connected
Roof Type Composition
Parking Type Exterior Access Door, Storage
Total Parking Spaces 2
Garage Yes
Building
Lot Description Corner Lot, Cul-De-Sac, Landscaped, Level, Master Planned, Sprinklers In Front, Sprinklers In Rear
Story Two
Sewer Public Sewer
Water Public
Level or Stories Two
Structure Type Brick, Wood Siding
Schools
Elementary Schools Eagle Ridge
Middle Schools Cresthill
High Schools Highlands Ranch
School District Douglas Re-1
Others
Senior Community No
Ownership Individual
Acceptable Financing Cash, Conventional, FHA, VA Loan
Listing Terms Cash, Conventional, FHA, VA Loan
Special Listing Condition None
Read Less Info
Want to know what your home might be worth? Contact us for a FREE valuation!

Amerivest Pro-Team
yourhome@amerivest.realestateOur team is ready to help you sell your home for the highest possible price ASAP

© 2024 METROLIST, INC., DBA RECOLORADO® – All Rights Reserved
6455 S. Yosemite St., Suite 500 Greenwood Village, CO 80111 USA
Bought with Brokers Guild Homes
Get More Information

Real Estate Company







