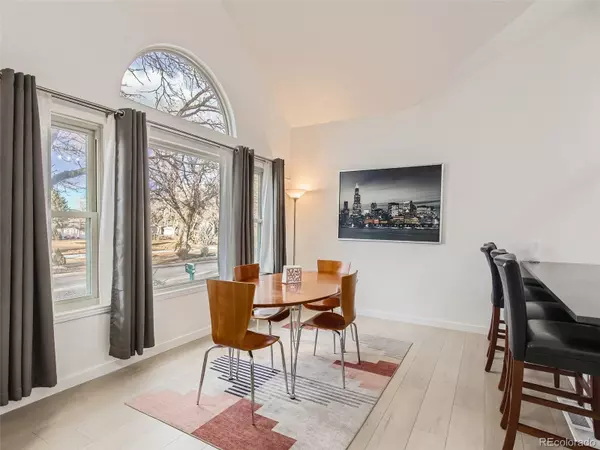$649,900
$649,900
For more information regarding the value of a property, please contact us for a free consultation.
4 Beds
3 Baths
2,174 SqFt
SOLD DATE : 04/07/2023
Key Details
Sold Price $649,900
Property Type Single Family Home
Sub Type Single Family Residence
Listing Status Sold
Purchase Type For Sale
Square Footage 2,174 sqft
Price per Sqft $298
Subdivision Southern Gables
MLS Listing ID 8529175
Sold Date 04/07/23
Style Contemporary
Bedrooms 4
Full Baths 1
Half Baths 1
Three Quarter Bath 1
HOA Y/N No
Abv Grd Liv Area 1,210
Originating Board recolorado
Year Built 1985
Annual Tax Amount $2,689
Tax Year 2021
Lot Size 6,969 Sqft
Acres 0.16
Property Description
Incredible Complete Renovation in 2021! Seller loved this home and is being transferred out of state and listed seller is Sirva Relocation (Special Financing Incentives available on this property from SIRVA Mortgage). Must consider this one as its perfect and ready to move right in and feels much bigger than listed Sq Ft. (Open and Smart floorplan). Kitchen has been redesigned from original model, white shaker cabinets, updated backsplash, updated quartz countertops, abundance of natural light, and high end black stainless appliances. Formal living and dining area have waterproof laminate floors which run throughout the main floor and down the stairs. Main floor Primary/Master spacious bedroom with a large walk-in closet and gorgeous 5-piece ensuite glass surround. Additional main floor bedroom/study/den has no closet (closet has been updated to spacious 1/2 bath). A few steps down to backside of home family room with Fireplace. Fully finished lower level of home has additional 2 conforming bedrooms with Jack/Jill 3/4 bath! Large Bonus/Game/Movie/Living room in lower level! Walk-in Laundry and Utility room in lower level! Wonderful inner neighborhood location! Large private flat backyard! Don't miss out on this home as you can just move in and love without any updating!!!
Location
State CO
County Jefferson
Zoning RES
Rooms
Main Level Bedrooms 2
Interior
Interior Features Ceiling Fan(s), Eat-in Kitchen, Five Piece Bath, High Ceilings, High Speed Internet, Jack & Jill Bathroom, Open Floorplan, Quartz Counters, Radon Mitigation System, Smoke Free, Vaulted Ceiling(s)
Heating Forced Air
Cooling Central Air
Flooring Carpet, Vinyl, Wood
Fireplaces Number 1
Fireplaces Type Family Room
Fireplace Y
Appliance Dishwasher, Disposal, Dryer, Gas Water Heater, Microwave, Range, Refrigerator, Self Cleaning Oven, Washer
Laundry Laundry Closet
Exterior
Exterior Feature Private Yard, Rain Gutters
Parking Features Concrete, Lighted
Garage Spaces 2.0
Fence Full
Utilities Available Electricity Connected, Natural Gas Connected
Roof Type Composition
Total Parking Spaces 2
Garage Yes
Building
Lot Description Irrigated, Landscaped, Level, Many Trees, Near Public Transit, Sprinklers In Front, Sprinklers In Rear
Foundation Concrete Perimeter, Slab
Sewer Public Sewer
Water Public
Level or Stories Tri-Level
Structure Type Frame, Wood Siding
Schools
Elementary Schools Green Gables
Middle Schools Carmody
High Schools Bear Creek
School District Jefferson County R-1
Others
Senior Community No
Ownership Relo Company
Acceptable Financing Cash, Conventional, FHA, VA Loan
Listing Terms Cash, Conventional, FHA, VA Loan
Special Listing Condition Third Party Approval
Read Less Info
Want to know what your home might be worth? Contact us for a FREE valuation!

Amerivest Pro-Team
yourhome@amerivest.realestateOur team is ready to help you sell your home for the highest possible price ASAP

© 2025 METROLIST, INC., DBA RECOLORADO® – All Rights Reserved
6455 S. Yosemite St., Suite 500 Greenwood Village, CO 80111 USA
Bought with Compass - Denver








