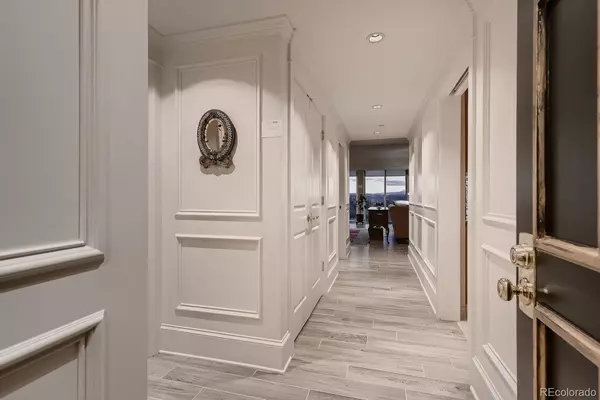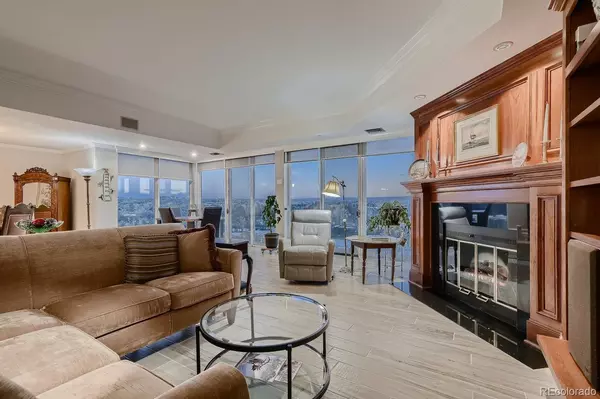$836,000
$839,000
0.4%For more information regarding the value of a property, please contact us for a free consultation.
4 Beds
3 Baths
2,764 SqFt
SOLD DATE : 03/30/2023
Key Details
Sold Price $836,000
Property Type Condo
Sub Type Condominium
Listing Status Sold
Purchase Type For Sale
Square Footage 2,764 sqft
Price per Sqft $302
Subdivision Waterford
MLS Listing ID 2656718
Sold Date 03/30/23
Bedrooms 4
Full Baths 2
Condo Fees $1,673
HOA Fees $1,673/mo
HOA Y/N Yes
Originating Board recolorado
Year Built 1982
Annual Tax Amount $2,298
Tax Year 2021
Property Description
This stunning 4 bed, 3 bath updated condo is located on the 12th floor at The Waterford condominium. The southeast facing, corner unit, has magnificent views from Cherry Hills to Pikes Peak. The open floor plan and floor to ceiling large windows allow for ample natural light throughout. The kitchen hosts granite countertops, tile floors, and high end soft close cabinets and appliances. Formal dining area open to living room, custom woodwork, 10' ceilings throughout, and surround sound. New tile floors, paint and upgraded lighting. The spacious primary bedroom includes a walk-in closet, sliding glass door, ensuite full bathroom with jacuzzi tub. Down the hall you’ll find three bedrooms with spacious closets, and full bath that hosts a jacuzzi tub, soft close cabinets, and tile floors. Two large private storage rooms and two assigned underground parking spaces. 24 hour security guard at entrance, Xfinity TV/Internet, and private amenities including fully equipped private fitness center, indoor/outdoor salt water pool, indoor salt water hot tub, locker rooms with showers and steam rooms, indoor racquet ball courts, and outdoor tennis/pickleball courts. Two owners’ lounge areas for private gatherings. Guest suites available for nominal fee. Central location in close proximity to retail shopping, restaurants, light rail, University of Denver, and Swedish/Porter hospitals.
Location
State CO
County Arapahoe
Rooms
Main Level Bedrooms 4
Interior
Interior Features Eat-in Kitchen, Elevator, Entrance Foyer, Granite Counters, High Ceilings, Jet Action Tub, Open Floorplan, Pantry, Primary Suite, Sound System
Heating Electric, Forced Air, Heat Pump
Cooling Central Air
Flooring Tile
Fireplaces Number 1
Fireplaces Type Electric
Fireplace Y
Appliance Cooktop, Dishwasher, Disposal, Microwave, Oven, Range Hood, Refrigerator, Wine Cooler
Laundry Laundry Closet
Exterior
Exterior Feature Barbecue, Gas Grill, Tennis Court(s), Water Feature
Garage Heated Garage, Lighted, Oversized, Underground
Garage Spaces 2.0
Utilities Available Cable Available, Electricity Connected, Internet Access (Wired), Natural Gas Connected, Phone Connected
Waterfront Description Pond
View Golf Course, Mountain(s)
Roof Type Other
Parking Type Heated Garage, Lighted, Oversized, Underground
Total Parking Spaces 2
Garage No
Building
Lot Description Greenbelt, Landscaped, Near Public Transit, Sprinklers In Front, Sprinklers In Rear
Story One
Sewer Public Sewer
Water Public
Level or Stories One
Structure Type Brick, Concrete
Schools
Elementary Schools Cherry Hills Village
Middle Schools West
High Schools Cherry Creek
School District Cherry Creek 5
Others
Senior Community No
Ownership Individual
Acceptable Financing Cash, Conventional, VA Loan
Listing Terms Cash, Conventional, VA Loan
Special Listing Condition None
Pets Description No
Read Less Info
Want to know what your home might be worth? Contact us for a FREE valuation!

Amerivest Pro-Team
yourhome@amerivest.realestateOur team is ready to help you sell your home for the highest possible price ASAP

© 2024 METROLIST, INC., DBA RECOLORADO® – All Rights Reserved
6455 S. Yosemite St., Suite 500 Greenwood Village, CO 80111 USA
Bought with Equity Colorado Real Estate
Get More Information

Real Estate Company







