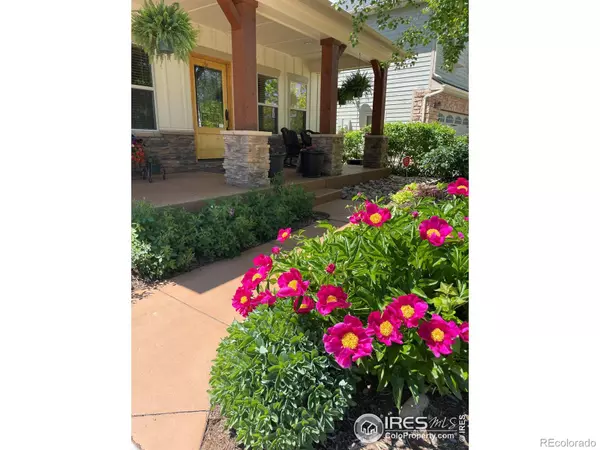$777,500
$799,900
2.8%For more information regarding the value of a property, please contact us for a free consultation.
5 Beds
4 Baths
3,733 SqFt
SOLD DATE : 01/13/2023
Key Details
Sold Price $777,500
Property Type Single Family Home
Sub Type Single Family Residence
Listing Status Sold
Purchase Type For Sale
Square Footage 3,733 sqft
Price per Sqft $208
Subdivision The Village At Matthews Farm
MLS Listing ID IR975199
Sold Date 01/13/23
Style Contemporary
Bedrooms 5
Full Baths 2
Half Baths 1
Three Quarter Bath 1
Condo Fees $80
HOA Fees $80/mo
HOA Y/N Yes
Abv Grd Liv Area 2,593
Originating Board recolorado
Year Built 2004
Annual Tax Amount $3,336
Tax Year 2021
Lot Size 8,276 Sqft
Acres 0.19
Property Description
There is no way you could replace this custom-built home for the price being asked. The landscaping alone would easily cost over $100,000. NO METRO! Better than new! If you'd rather not start over with landscaping and window coverings in addition to all the other expenses of a brand new house, you may want to consider checking this home out. Mature landscaping and garden area, complete with lovely backyard patio that features a fountain water fall. Totally updated and tastefully chosen decor allows you to move right in without changing a thing. Recently finished basement was completed using only high quality products including upgraded plumbing, new window coverings, new carpeting, and even includes a Murphy bookshelf door that hides the storage area. It has a large family room that 's wired for surround sound, gym with specialty flooring, and lots of storage off the living and gym rooms. The roof is new in 2022, the high efficiency furnace and a/c unit were new in 2019. It has new paint in the majority of the home, new custom glass on the front door, it is wired for a hot tub on the patio. A gate was added in the back yard so you can enjoy the walking path behind, and the dog pen with artificial turf was added as well. Even the garage has new epoxy floor covering and new paint, and a washer/dryer hookup added. Special features of the home include all solid wood doors, a permanent canopy structure over the added deck space, garden boxes, unobstructed views, and a beautiful front porch. Main floor primary bedroom and laundry. If you value perfection you'll appreciate this home--the sellers are immaculate and fastidious!
Location
State CO
County Larimer
Zoning Res
Rooms
Basement Full
Main Level Bedrooms 1
Interior
Interior Features Eat-in Kitchen, Kitchen Island, Open Floorplan, Vaulted Ceiling(s), Walk-In Closet(s)
Heating Forced Air
Cooling Ceiling Fan(s), Central Air
Flooring Tile, Wood
Fireplaces Type Gas, Gas Log, Great Room
Equipment Home Theater, Satellite Dish
Fireplace N
Appliance Dishwasher, Microwave, Oven, Refrigerator, Self Cleaning Oven
Laundry In Unit
Exterior
Parking Features Oversized
Garage Spaces 3.0
Fence Fenced
Utilities Available Cable Available, Electricity Available, Internet Access (Wired), Natural Gas Available
View Mountain(s)
Roof Type Composition
Total Parking Spaces 3
Garage Yes
Building
Lot Description Level, Sprinklers In Front
Sewer Public Sewer
Water Public
Level or Stories Two
Structure Type Stone,Wood Frame
Schools
Elementary Schools Berthoud
Middle Schools Turner
High Schools Berthoud
School District Thompson R2-J
Others
Ownership Individual
Acceptable Financing Cash, Conventional, VA Loan
Listing Terms Cash, Conventional, VA Loan
Read Less Info
Want to know what your home might be worth? Contact us for a FREE valuation!

Amerivest Pro-Team
yourhome@amerivest.realestateOur team is ready to help you sell your home for the highest possible price ASAP

© 2025 METROLIST, INC., DBA RECOLORADO® – All Rights Reserved
6455 S. Yosemite St., Suite 500 Greenwood Village, CO 80111 USA
Bought with Coldwell Banker Realty-NOCO








