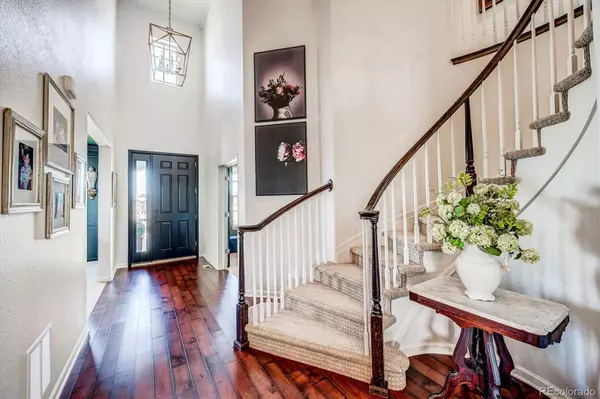$835,000
$835,000
For more information regarding the value of a property, please contact us for a free consultation.
5 Beds
4 Baths
4,007 SqFt
SOLD DATE : 03/13/2023
Key Details
Sold Price $835,000
Property Type Single Family Home
Sub Type Single Family Residence
Listing Status Sold
Purchase Type For Sale
Square Footage 4,007 sqft
Price per Sqft $208
Subdivision Idyllwilde/Reata North
MLS Listing ID 8136929
Sold Date 03/13/23
Bedrooms 5
Full Baths 2
Half Baths 1
Three Quarter Bath 1
Condo Fees $115
HOA Fees $115/mo
HOA Y/N Yes
Abv Grd Liv Area 3,080
Originating Board recolorado
Year Built 2014
Annual Tax Amount $4,459
Tax Year 2021
Lot Size 7,405 Sqft
Acres 0.17
Property Description
Welcome to this Stunning Two Story Home located in the desirable Idyllwilde Neighborhood. With 4007 Sq Ft, 5 Bedrooms/4 Baths and Bonus Office you won't ever be in need of Space. The Open Floor plan concept with Soaring Ceilings is not only inviting, but Impressive. You will appreciate all the attention to detail throughout this home with Hardwood Floors, Shaker Cabinetry, New Solid Quartz Countertops, New High-End Patterned Shaw Carpet, Hunter Douglas Roller Shades, Shutters and Blinds throughout. The Formal Dining and Kitchen connect with a New Custom Built Butler's Pantry. You'll also love Cooking and Entertaining in the Gourmet Kitchen looking into the expansive Great Room with a Two Story Marble Fireplace and Eat-In Space. The Main Floor Owner's Suite includes a 5 piece Bath and walk-in closet. The Basement was professionally finished in 2019 with Rec Room, Bedroom and Bath boasting of a Marble Shower and Countertop. A New Roof was also installed in 2019. The Interior and Exterior were professionally painted 2021 to complete this Stunning Home that offers the Full Package of Style and Elegance. Turn-key living at its absolute Finest! Information provided herein is from sources deemed reliable but not guaranteed and is provided without the intention that any buyer rely upon it. Listing Broker takes no responsibility for its accuracy and all information, photos and it's contents must be independently verified by buyers.
Location
State CO
County Douglas
Rooms
Basement Finished, Partial
Main Level Bedrooms 1
Interior
Interior Features Eat-in Kitchen
Heating Forced Air, Natural Gas
Cooling Central Air
Flooring Carpet, Tile, Wood
Fireplaces Number 1
Fireplaces Type Living Room
Fireplace Y
Exterior
Exterior Feature Private Yard, Rain Gutters
Fence Full
Utilities Available Electricity Connected, Natural Gas Connected
Roof Type Composition
Total Parking Spaces 3
Garage No
Building
Sewer Public Sewer
Water Public
Level or Stories Two
Structure Type Frame, Stone
Schools
Elementary Schools Pioneer
Middle Schools Cimarron
High Schools Legend
School District Douglas Re-1
Others
Senior Community No
Ownership Individual
Acceptable Financing Cash, Conventional, FHA, VA Loan
Listing Terms Cash, Conventional, FHA, VA Loan
Special Listing Condition None
Read Less Info
Want to know what your home might be worth? Contact us for a FREE valuation!

Amerivest Pro-Team
yourhome@amerivest.realestateOur team is ready to help you sell your home for the highest possible price ASAP

© 2025 METROLIST, INC., DBA RECOLORADO® – All Rights Reserved
6455 S. Yosemite St., Suite 500 Greenwood Village, CO 80111 USA
Bought with Your Castle Real Estate Inc








