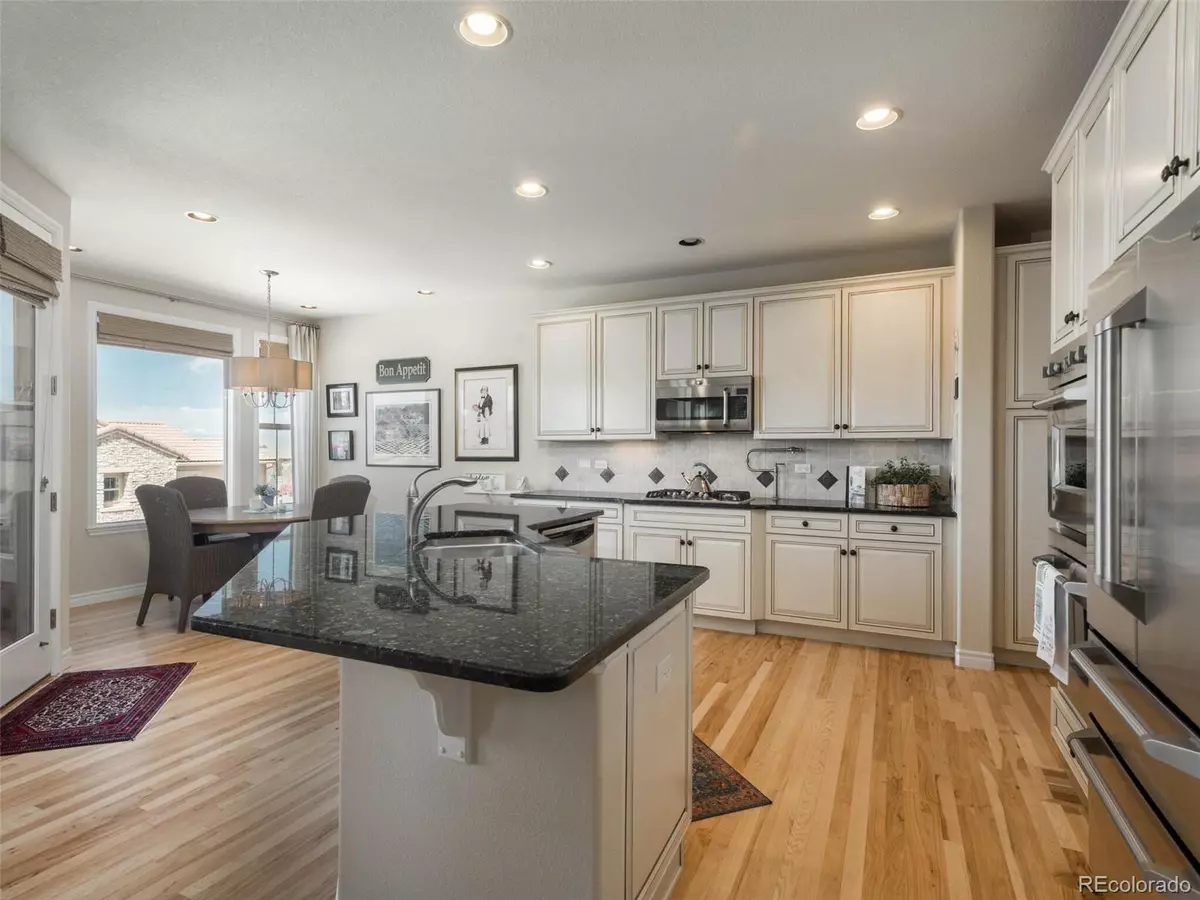$925,000
$950,000
2.6%For more information regarding the value of a property, please contact us for a free consultation.
3 Beds
4 Baths
3,049 SqFt
SOLD DATE : 03/13/2023
Key Details
Sold Price $925,000
Property Type Multi-Family
Sub Type Multi-Family
Listing Status Sold
Purchase Type For Sale
Square Footage 3,049 sqft
Price per Sqft $303
Subdivision Tresana
MLS Listing ID 4195796
Sold Date 03/13/23
Bedrooms 3
Full Baths 3
Half Baths 1
Condo Fees $117
HOA Fees $117/mo
HOA Y/N Yes
Originating Board recolorado
Year Built 2008
Annual Tax Amount $4,476
Tax Year 2022
Lot Size 3,049 Sqft
Acres 0.07
Property Description
*Motivated Seller!* Prepare yourself for unbeatable views in this 2-story Tresana lock-and-leave townhome! Boasting just
over 3,100 square feet, this 3-bed, 4-bath home offers lots of space, light & plenty of storage. Upon entering, you are
greeted with sprawling solid hickory hardwood floors, that run throughout the main level, leading you first into the formal
dining area. With easy access to the kitchen, this dining room is the perfect space for hosting friends and family. Once in
the kitchen, your eyes travel to the west facing wall of windows where you can enjoy a stunning view and magical sunsets.
The kitchen was designed for convenience with slab granite, stainless steel appliances + a water pot filler to make cooking
a breeze! The open concept between the kitchen and living room provides a multifunctional space that is also perfect for
hosting or relaxing next to the gas fireplace. Additionally, on the main floor you will find a remodeled half bath and laundry
room. Upstairs there is the primary suite with its own balcony. Enjoy a spa-like bathroom with heated floors and stunning
marble tile floors, countertops, and shower tile. Upstairs also includes a secondary bedroom and built-in office space
perfect for any of your work-at-home needs. The walkout basement features a family room completed with a gas fireplace
and additional guest bedroom and ¾ bathroom. The Tresana Community is ideally located in the heart of Highlands Ranch
with quick commutes to C-470, I-25 and numerous options for shopping or dining. Revel in the outdoors with walkability
to parks and trails. Don’t wait – this one won’t last long!!
Location
State CO
County Douglas
Zoning PDU
Rooms
Basement Walk-Out Access
Interior
Interior Features Breakfast Nook, Built-in Features, Ceiling Fan(s), Eat-in Kitchen, Entrance Foyer, Five Piece Bath, Granite Counters, High Ceilings, Kitchen Island, Marble Counters, Open Floorplan, Pantry, Primary Suite, Tile Counters, Utility Sink, Vaulted Ceiling(s), Walk-In Closet(s)
Heating Forced Air
Cooling Central Air
Flooring Carpet, Tile, Wood
Fireplaces Number 2
Fireplaces Type Gas, Gas Log, Living Room
Fireplace Y
Appliance Cooktop, Dishwasher, Double Oven, Dryer, Microwave, Refrigerator, Washer, Water Softener
Exterior
Exterior Feature Balcony
Garage Concrete, Dry Walled, Lighted, Storage
Garage Spaces 2.0
Fence None
Utilities Available Cable Available, Electricity Connected, Natural Gas Available, Phone Available
View Mountain(s)
Roof Type Concrete
Parking Type Concrete, Dry Walled, Lighted, Storage
Total Parking Spaces 2
Garage Yes
Building
Lot Description Greenbelt
Story Two
Sewer Public Sewer
Water Public
Level or Stories Two
Structure Type Stone, Stucco
Schools
Elementary Schools Sage Canyon
Middle Schools Mountain Ridge
High Schools Mountain Vista
School District Douglas Re-1
Others
Senior Community No
Ownership Individual
Acceptable Financing Cash, Conventional
Listing Terms Cash, Conventional
Special Listing Condition None
Read Less Info
Want to know what your home might be worth? Contact us for a FREE valuation!

Amerivest Pro-Team
yourhome@amerivest.realestateOur team is ready to help you sell your home for the highest possible price ASAP

© 2024 METROLIST, INC., DBA RECOLORADO® – All Rights Reserved
6455 S. Yosemite St., Suite 500 Greenwood Village, CO 80111 USA
Bought with Compass - Denver
Get More Information

Real Estate Company







