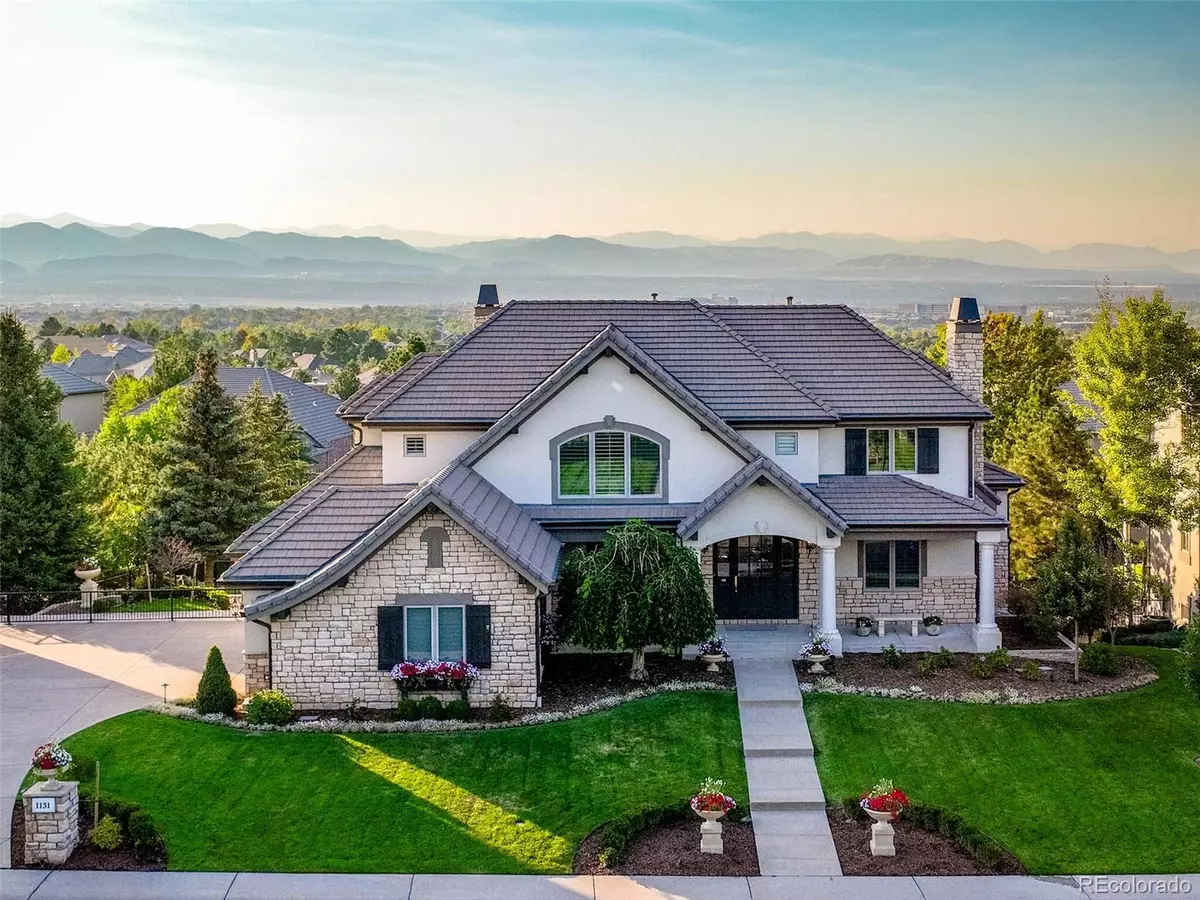$2,400,000
$2,250,000
6.7%For more information regarding the value of a property, please contact us for a free consultation.
6 Beds
6 Baths
5,955 SqFt
SOLD DATE : 03/09/2023
Key Details
Sold Price $2,400,000
Property Type Single Family Home
Sub Type Single Family Residence
Listing Status Sold
Purchase Type For Sale
Square Footage 5,955 sqft
Price per Sqft $403
Subdivision Highwoods
MLS Listing ID 4095873
Sold Date 03/09/23
Bedrooms 6
Full Baths 3
Half Baths 2
Three Quarter Bath 1
Condo Fees $165
HOA Fees $55/qua
HOA Y/N Yes
Abv Grd Liv Area 4,265
Originating Board recolorado
Year Built 2000
Annual Tax Amount $9,961
Tax Year 2021
Lot Size 0.510 Acres
Acres 0.51
Property Description
Sited on a prime half-acre lot in the prestigious gated Highwoods community, this impressive custom home boasts an incredible private pool, mountain views from nearly every room and luxury finishes throughout. Meticulously maintained and recently renovated, this home offers the serene setting, sophisticated upgrades, and designer touches you have been seeking. Desirable interior upgrades abound, including: refinished walnut hardwood floors, all new paint and skim texture, luxurious wool carpeting, designer light fixtures, plantation shutters, a custom mudroom built-in, newly remodeled marble bathrooms in the basement, a steam shower and even a walk-in cedar closet. This traditional two-story home features a dramatic curved stairwell with a custom runner, four bedrooms and three full bathrooms upstairs, and two additional bedrooms and bathrooms in the finished walkout basement. Exceptional mountain views are a hallmark of this special home. Imagine waking up each day to breathtaking views from your primary suite, catching a sunrise beaming onto Red Rocks Park or in the evenings taking in the sparkling night lights of the towns reaching out to the foothills! Enjoy snow-capped mountains while cooking in the luxurious kitchen or even working from your stately main floor study. For even more inspiring views, simply walk outside onto the West facing deck, and Dry Below covered patio to admire the awe-inspiring mountains and sunsets that Colorado is known for. The current owners spent over $250,000 in exterior enhancements to create the magical ambience and epic entertainment space found on this unique lot. Upgrades include substantial exterior lighting, an expansive flagstone terrace, resurfaced and retiled pool and spa, full wrought iron fencing, all-new pool and spa equipment and a new irrigation system. When you see this home in person it is easy to appreciate the care and attention to detail that was poured into this home, inside and out.
Location
State CO
County Douglas
Zoning PDU
Rooms
Basement Finished, Walk-Out Access
Interior
Interior Features Breakfast Nook, Built-in Features, Ceiling Fan(s), Eat-in Kitchen, Entrance Foyer, Five Piece Bath, Granite Counters, High Ceilings, Jack & Jill Bathroom, Jet Action Tub, Kitchen Island, Open Floorplan, Pantry, Primary Suite, Sound System, Hot Tub, T&G Ceilings, Vaulted Ceiling(s), Walk-In Closet(s), Wet Bar
Heating Forced Air, Natural Gas
Cooling Central Air
Flooring Carpet, Tile, Wood
Fireplaces Number 3
Fireplaces Type Family Room, Gas, Gas Log, Living Room, Primary Bedroom
Fireplace Y
Appliance Bar Fridge, Cooktop, Dishwasher, Disposal, Double Oven, Oven, Range, Range Hood, Refrigerator, Self Cleaning Oven, Trash Compactor
Laundry In Unit
Exterior
Exterior Feature Garden, Lighting, Private Yard, Rain Gutters, Spa/Hot Tub
Parking Features Storage
Garage Spaces 3.0
Fence Full
Pool Outdoor Pool, Private
Utilities Available Electricity Connected, Natural Gas Connected
View Mountain(s)
Roof Type Concrete
Total Parking Spaces 3
Garage Yes
Building
Lot Description Landscaped, Master Planned, Sprinklers In Front, Sprinklers In Rear
Sewer Public Sewer
Water Public
Level or Stories Two
Structure Type Frame, Stone, Stucco
Schools
Elementary Schools Bear Canyon
Middle Schools Mountain Ridge
High Schools Mountain Vista
School District Douglas Re-1
Others
Senior Community No
Ownership Individual
Acceptable Financing Cash, Conventional, Jumbo
Listing Terms Cash, Conventional, Jumbo
Special Listing Condition None
Pets Allowed Yes
Read Less Info
Want to know what your home might be worth? Contact us for a FREE valuation!

Amerivest Pro-Team
yourhome@amerivest.realestateOur team is ready to help you sell your home for the highest possible price ASAP

© 2025 METROLIST, INC., DBA RECOLORADO® – All Rights Reserved
6455 S. Yosemite St., Suite 500 Greenwood Village, CO 80111 USA
Bought with RE/MAX Professionals








